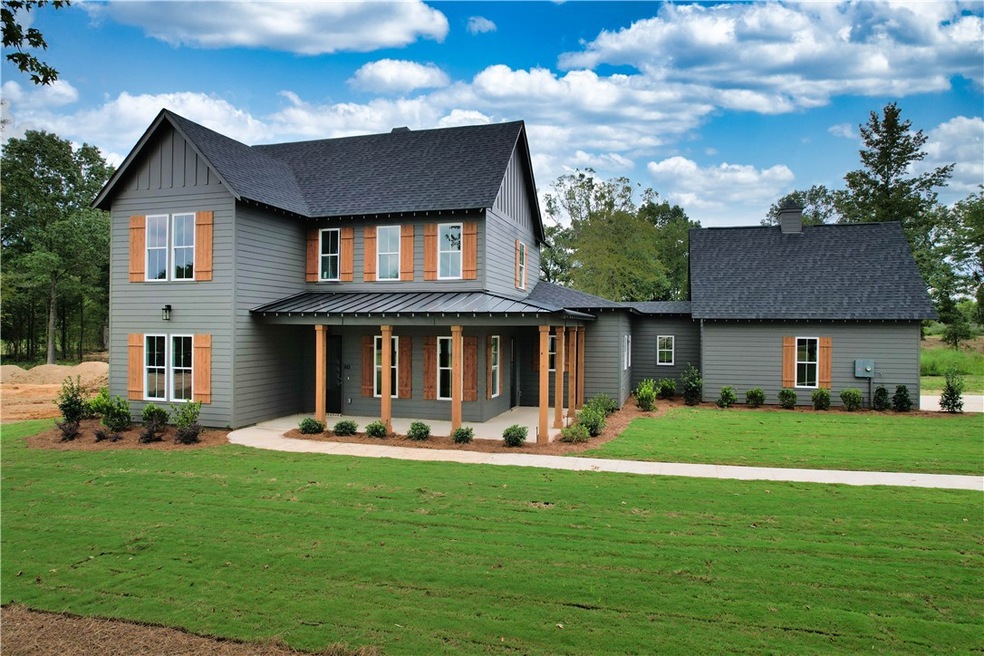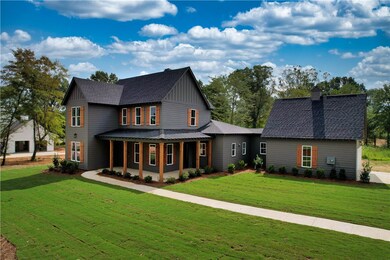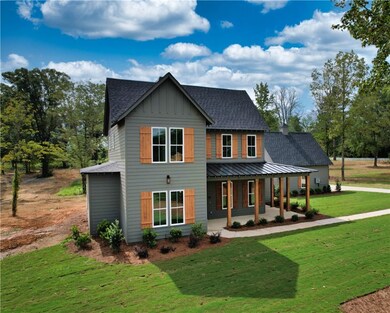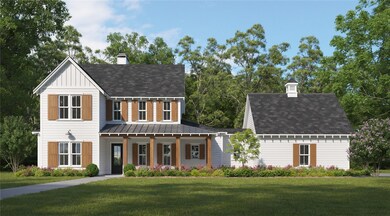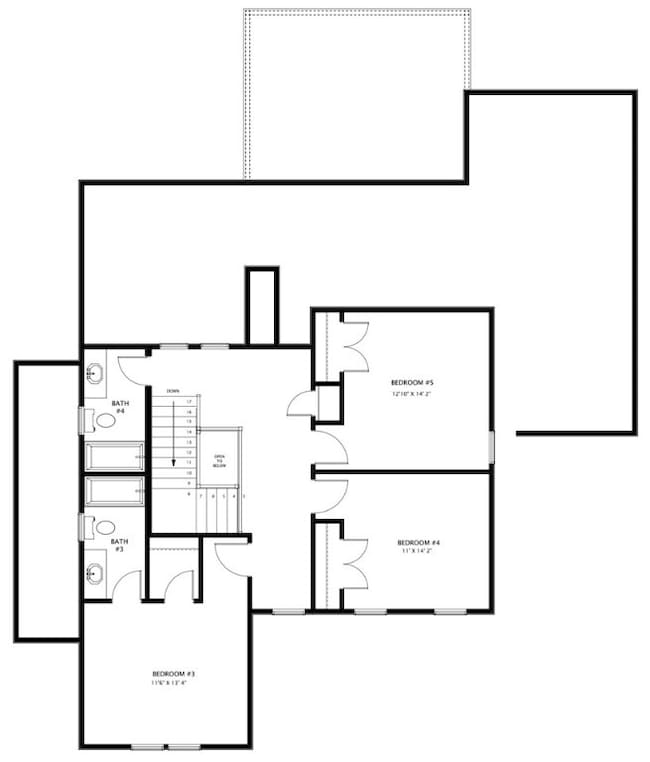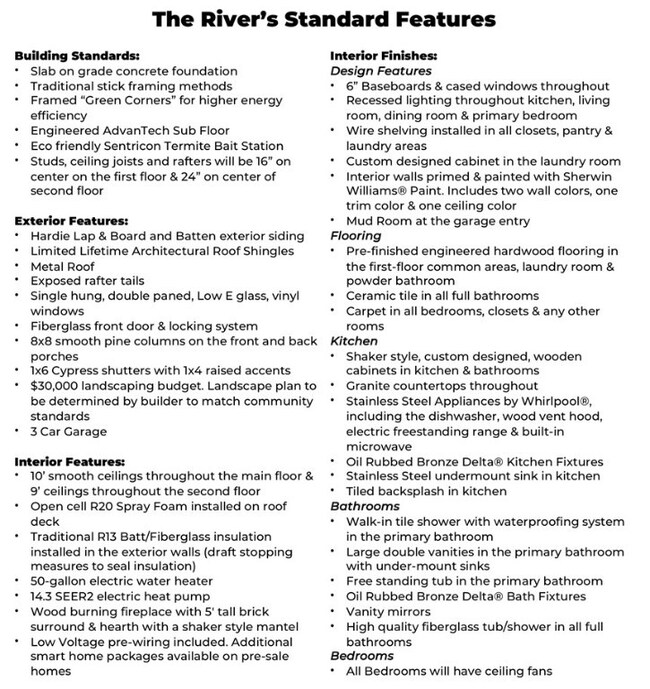
00010 Hunters Hill Ln Auburn, AL 36830
Estimated payment $5,834/month
Highlights
- Wood Flooring
- Combination Kitchen and Living
- Attached Garage
- Main Floor Primary Bedroom
- Covered patio or porch
- Kitchen Island
About This Home
Buildable plan & lot! The River is a 5 bed, 3.5 bath, 2,814 sq ft home. The covered front entry porch wraps around the exterior of the home & opens to the dining room. The dining room & entry foyer flows into the living room & kitchen which includes tile backsplash, & soft close cabinets. The covered back porch & laundry room are situated at the rear of the home. Off the living room is the owner's retreat which features a spacious bedroom & bathroom with a large closet. On the main level you will also find bedroom #2, which could serve as a study, & a powder bath. As you make your way upstairs, you'll find 3 additional bedrooms with 2 full bathrooms & a loft area. Additional 2 & 3 car detached garage options are available on most lots. Price shown includes $50,000 lot premium. Lot premiums may vary per lot. Additional plans available. Please ask agent for details.
Home Details
Home Type
- Single Family
Year Built
- Built in 2025
Lot Details
- 3 Acre Lot
- Sprinkler System
Parking
- Attached Garage
Home Design
- Slab Foundation
- Cement Siding
Interior Spaces
- 2,814 Sq Ft Home
- 2-Story Property
- Ceiling Fan
- Wood Burning Fireplace
- Combination Kitchen and Living
- Washer and Dryer Hookup
Kitchen
- Electric Range
- Stove
- Microwave
- Dishwasher
- Kitchen Island
Flooring
- Wood
- Carpet
- Tile
Bedrooms and Bathrooms
- 5 Bedrooms
- Primary Bedroom on Main
Outdoor Features
- Covered patio or porch
Schools
- Auburn Early Education/Ogletree Elementary And Middle School
Utilities
- Central Air
- Heat Pump System
Community Details
- Property has a Home Owners Association
- Built by Holland Homes
- Hunters Hill Subdivision
Map
Home Values in the Area
Average Home Value in this Area
Property History
| Date | Event | Price | Change | Sq Ft Price |
|---|---|---|---|---|
| 05/30/2025 05/30/25 | Price Changed | $882,044 | 0.0% | $313 / Sq Ft |
| 05/17/2025 05/17/25 | For Sale | $882,049 | -- | $313 / Sq Ft |
Similar Homes in Auburn, AL
Source: Lee County Association of REALTORS®
MLS Number: 174989
- 17 Chewacla Ridge Trail
- 16 Chewacla Ridge Trail
- 13 Rolling Oaks Ct
- 15 Chewacla Ridge Trail
- 14 Chewacla Ridge Trail
- 12 Rolling Oaks Ct
- 10 Rolling Oaks Ct
- 9 Rolling Oaks Ct
- 20 Chewacla Ridge Trail
- 18 Chewacla Ridge Trail
- 19 Chewacla Ridge Trail
- 8 Chewacla Ridge Trail
- 21 Chewacla Ridge Trail
- 24 Chewacla Ridge Trail
- 28 Chewacla Ridge Trail
- 30 Chewacla Ridge Trail
- 22 Chewacla Ridge Trail
- 29 Chewacla Ridge Trail
- 25 Chewacla Ridge Trail
- 27 Chewacla Ridge Trail
