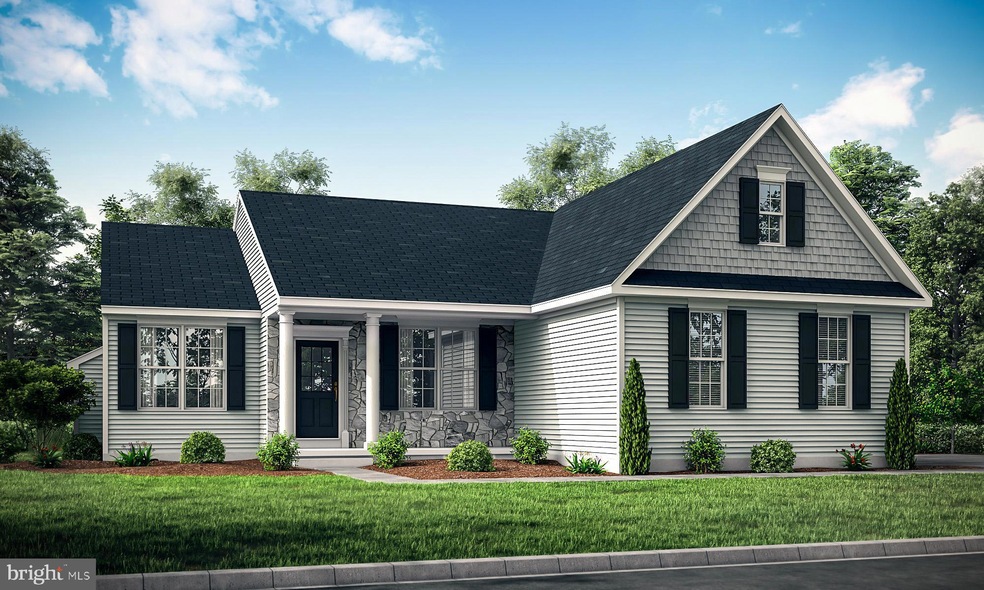PENDING
NEW CONSTRUCTION
$24K PRICE INCREASE
001 Buck Run Georgetown, DE 19947
Estimated payment $2,111/month
Total Views
5,453
3
Beds
2
Baths
1,350
Sq Ft
$296
Price per Sq Ft
Highlights
- New Construction
- No HOA
- Living Room
- Rambler Architecture
- 2 Car Detached Garage
- 90% Forced Air Heating and Cooling System
About This Home
Bethany Model
Home Details
Home Type
- Single Family
Est. Annual Taxes
- $140
Lot Details
- 0.34 Acre Lot
- Lot Dimensions are 100.00 x 150.00
- Property is in excellent condition
- Property is zoned AR-2
Parking
- 2 Car Detached Garage
- Garage Door Opener
Home Design
- New Construction
- Rambler Architecture
- Block Foundation
- Frame Construction
Interior Spaces
- 1,350 Sq Ft Home
- Property has 1 Level
- Living Room
- Dining Room
Bedrooms and Bathrooms
- 3 Main Level Bedrooms
- 2 Full Bathrooms
Utilities
- 90% Forced Air Heating and Cooling System
- Heating System Powered By Leased Propane
- Well
- Propane Water Heater
- Low Pressure Pipe
Community Details
- No Home Owners Association
- Built by Ashburn Homes
- Deerwood Subdivision, Bethany Floorplan
Listing and Financial Details
- Assessor Parcel Number 135-11.00-109.00
Map
Create a Home Valuation Report for This Property
The Home Valuation Report is an in-depth analysis detailing your home's value as well as a comparison with similar homes in the area
Home Values in the Area
Average Home Value in this Area
Property History
| Date | Event | Price | List to Sale | Price per Sq Ft |
|---|---|---|---|---|
| 12/13/2025 12/13/25 | Pending | -- | -- | -- |
| 12/13/2025 12/13/25 | Price Changed | $399,000 | +6.4% | $296 / Sq Ft |
| 08/23/2025 08/23/25 | For Sale | $375,000 | -- | $278 / Sq Ft |
Source: Bright MLS
Source: Bright MLS
MLS Number: DESU2093430
Nearby Homes
- 000 Buck Run
- 25137 Lewes Georgetown Hwy
- Rte 9 Secluded Ln
- 26121 Lewes Georgetown Hwy
- 18554 Emerson Way
- 18822 Melville Way
- 22543 Bradbury Way
- 18067 Emerson Way
- 18089 Emerson Way
- 18208 Emerson Way
- 18308 Emerson Way
- 18317 Emerson Way
- 18830 Gravel Hill Rd
- 18707 Gravel Hill Rd
- 25480 Carol Dr
- 18893 Riverwalk Dr
- 18877 Riverwalk Dr
- 27450 Covered Bridge Trail
- TBD Lewes Georgetown Hwy
- 27145 Buckskin Trail

