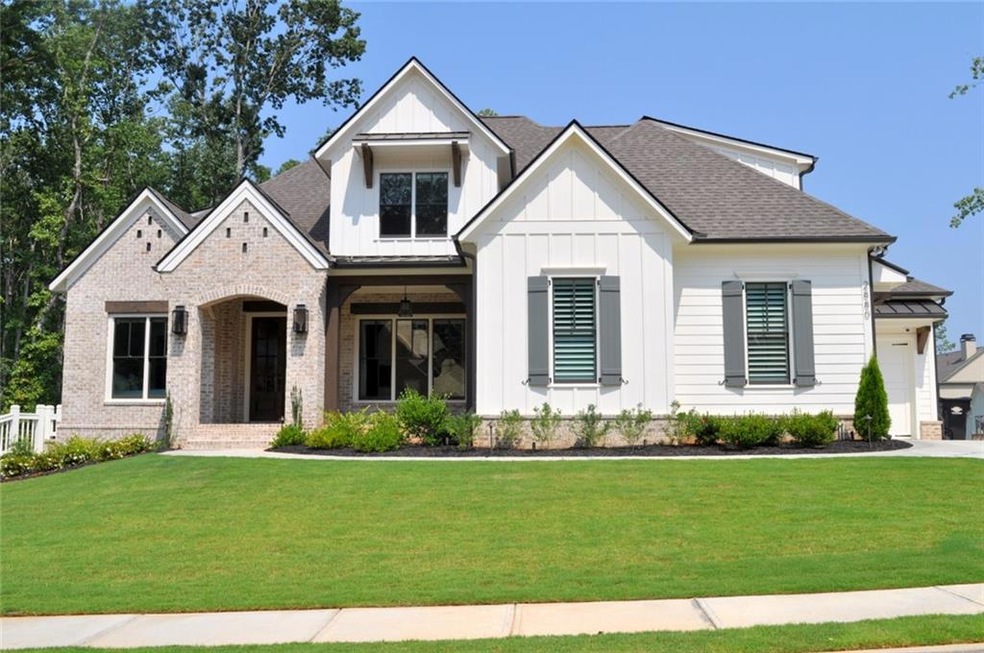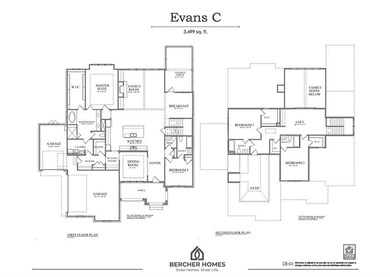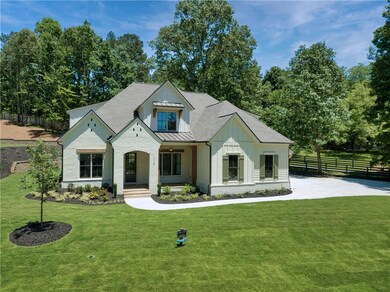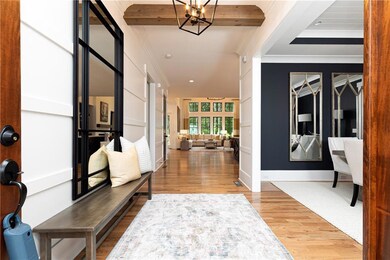
$1,138,150
- 5 Beds
- 5.5 Baths
- 4,000 Sq Ft
- 1670 Knob Creek Ct NW
- Acworth, GA
NEW HOME - NOT BUILT YET - Under Construction but still time to choose your options! - The Rebecca A Plan is a courtyard-style home with 5 bedrooms and 5.5 bathrooms. This open-concept floor plan features the primary bedroom plus a guest bedroom w/ ensuite on the main level! The covered front porch opens to foyer w/ formal dining room. Ahead is the large family room with a wall of windows,
Millie Ann Morrell Accent Realty Group, LLC.






