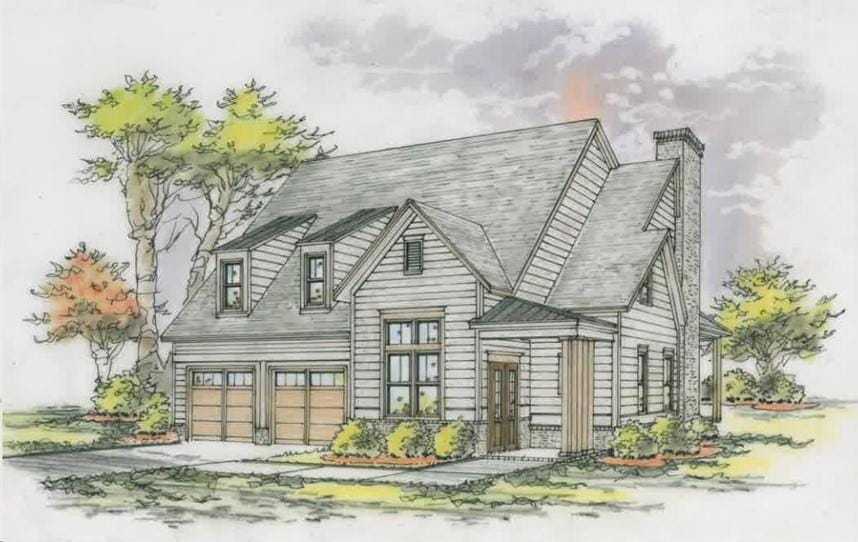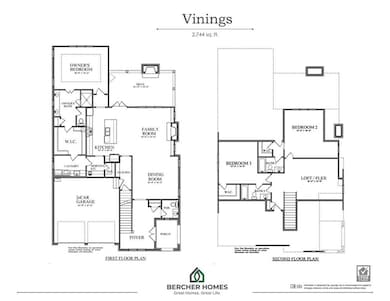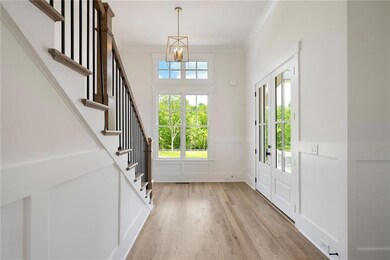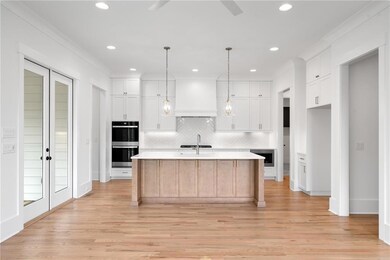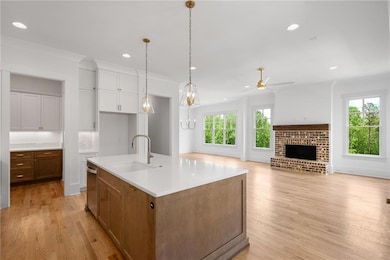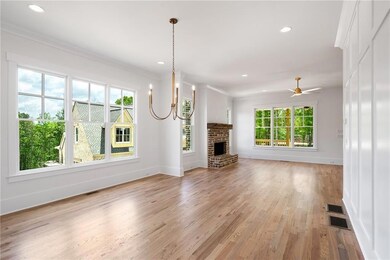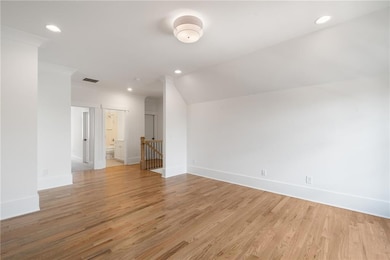002 Wakehurst Way Marietta, GA 30064
Northwestern Marietta NeighborhoodEstimated payment $6,525/month
Highlights
- Open-Concept Dining Room
- Gated Community
- Traditional Architecture
- West Side Elementary School Rated A
- Family Room with Fireplace
- Wood Flooring
About This Home
Come build with us!...The Vinings Floor plan is listed here. It features a Primary Bedroom on the main. A well-appointed kitchen with Thermador appliances, Quartz countertops, and cabinets with soft closed drawers and doors. A beautiful trim package, hardwood floors throughout the main floor, loft, and upstairs hallway. 2 nice sized bedrooms can be found upstairs each with a private bathroom. The flex space upstairs can serve as a 2nd living space. The exterior includes a covered back porch with an outdoor fireplace. The community has a central park with a fire pit and dog park that is great for meeting neighbors. The HOA takes care of lawn maintenance for each home. Put this home under contract today and have the opportunity to choose all the selections using our in-house design center. For peace of mind, all our homes come with a 1-year builder warranty and an 8-year structural warranty. Come see this gated community that is close to both Marietta Square and Kennesaw Mountain. Enjoy miles of hiking and biking trails just outside your front door. Your dream home is waiting!
Home Details
Home Type
- Single Family
Year Built
- Built in 2025
Lot Details
- 7,841 Sq Ft Lot
- Property fronts a private road
- Landscaped
- Level Lot
- Irrigation Equipment
- Front and Back Yard Sprinklers
- Cleared Lot
- Back Yard
HOA Fees
- $149 Monthly HOA Fees
Parking
- 2 Car Attached Garage
- Parking Accessed On Kitchen Level
- Front Facing Garage
- Garage Door Opener
- Driveway Level
Home Design
- Home to be built
- Traditional Architecture
- Cottage
- Brick Exterior Construction
- Slab Foundation
- Composition Roof
- HardiePlank Type
Interior Spaces
- 2,744 Sq Ft Home
- 2-Story Property
- Crown Molding
- Ceiling height of 10 feet on the main level
- Factory Built Fireplace
- Raised Hearth
- Fireplace With Gas Starter
- Brick Fireplace
- Double Pane Windows
- Shutters
- Wood Frame Window
- Family Room with Fireplace
- 2 Fireplaces
- Open-Concept Dining Room
- Dining Room Seats More Than Twelve
- Game Room
- Neighborhood Views
- Pull Down Stairs to Attic
Kitchen
- Open to Family Room
- Breakfast Bar
- Walk-In Pantry
- Gas Range
- Microwave
- Dishwasher
- Kitchen Island
- Solid Surface Countertops
- Disposal
Flooring
- Wood
- Carpet
- Ceramic Tile
Bedrooms and Bathrooms
- 3 Bedrooms | 1 Primary Bedroom on Main
- Walk-In Closet
- Dual Vanity Sinks in Primary Bathroom
- Low Flow Plumbing Fixtures
- Shower Only
Laundry
- Laundry Room
- Laundry on main level
- Sink Near Laundry
Home Security
- Security System Owned
- Security Gate
- Carbon Monoxide Detectors
- Fire and Smoke Detector
- Fire Sprinkler System
Outdoor Features
- Covered Patio or Porch
- Outdoor Fireplace
- Rain Gutters
Location
- Property is near schools
- Property is near shops
Schools
- West Side - Cobb Elementary School
- Marietta Middle School
- Marietta High School
Utilities
- Central Heating and Cooling System
- Underground Utilities
- 220 Volts
- 110 Volts
- Tankless Water Heater
- High Speed Internet
- Phone Available
- Cable TV Available
Listing and Financial Details
- Home warranty included in the sale of the property
- Tax Lot 2
Community Details
Overview
- Built by Bercher Homes
- Cottages At Keeler Woods Subdivision
- Rental Restrictions
Recreation
- Park
- Dog Park
- Trails
Security
- Gated Community
Map
Home Values in the Area
Average Home Value in this Area
Property History
| Date | Event | Price | List to Sale | Price per Sq Ft |
|---|---|---|---|---|
| 07/16/2025 07/16/25 | Pending | -- | -- | -- |
| 05/23/2025 05/23/25 | For Sale | $1,015,200 | -- | $370 / Sq Ft |
Source: First Multiple Listing Service (FMLS)
MLS Number: 7585116
- 909 Wemberley Ln
- 984 Wemberley Ln
- 917 Wemberley Ln
- 204 Wakehurst Way
- 920 Wemberley Ln
- The Vinings Plan at The Cottages at Keeler Woods
- 201 Wakehurst Way
- The Weston Plan at The Cottages at Keeler Woods
- 746 Polk St NW
- 306 Anders Pth NW
- 927 Burnt Hickory Cir NW Unit 10
- 705 Stewart Cir NW
- 314 Anders Path
- 735 Stewart Ave NW
- 945 Burnt Hickory Cir NW Unit 8
- 1141 Whitlock Ave NW
- 1077 New Haven Dr SW Unit 12A
- 80 Lindley Ave NW Unit 1
- 106 Westland Ct SW
