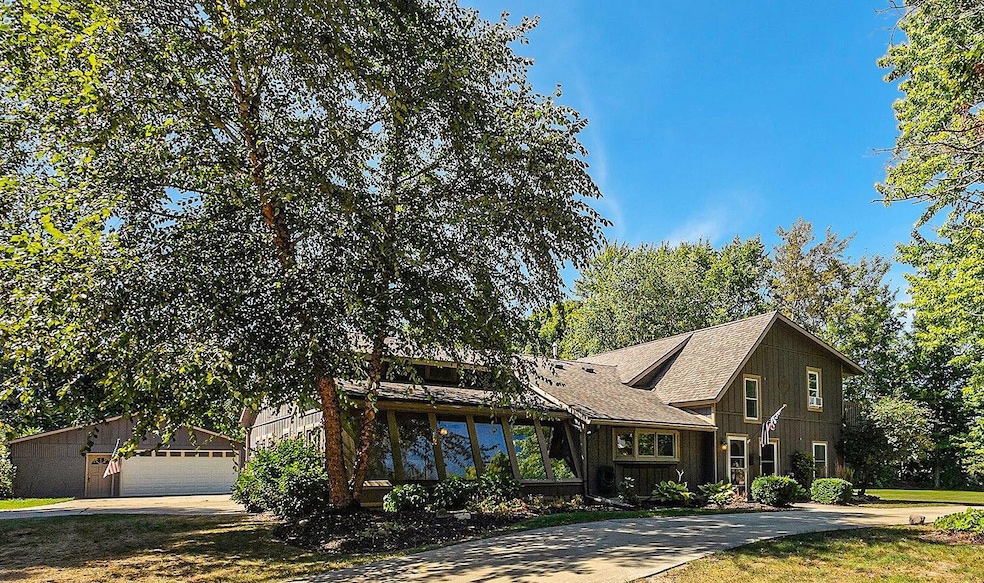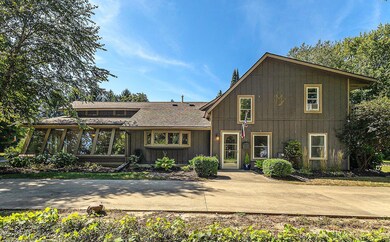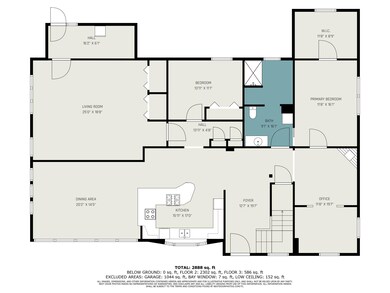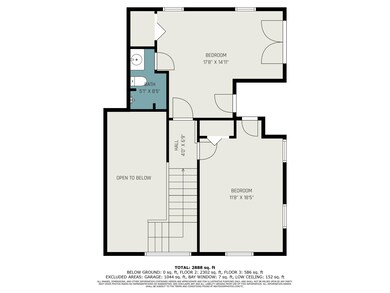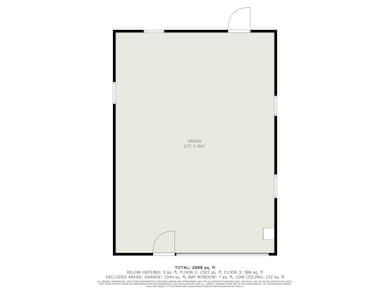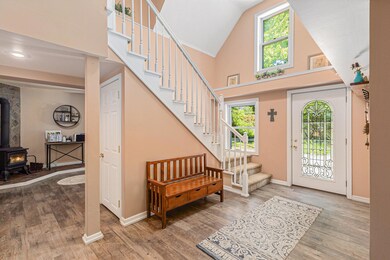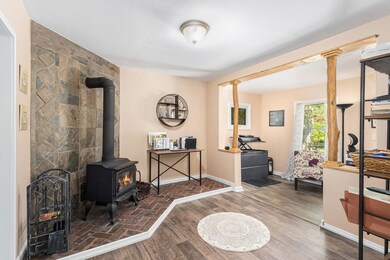
00600 70th St South Haven, MI 49090
Highlights
- Waterfall on Lot
- Wood Burning Stove
- Mud Room
- Deck
- Contemporary Architecture
- Balcony
About This Home
As of December 2024This property is a true gem. Upon entry the grandeur of the double-height foyer is a true testament to the home's impeccable design and sprawling layout. The main floor welcomes you with an open and brilliantly lit floor plan. Enjoy a spacious, sunlit dining area with a double-sided fireplace that seamlessly connects the dining and living areas, creating an ambiance of warmth and sophistication. Indulge your culinary senses in the custom kitchen adorned with luxurious countertops providing an eat-in experience that is perfect for entertaining. An office area, reading space, flex room, primary bedroom, full bathroom, and large walk-in closet provide ample space and privacy for all. Upstairs, an expansive bedroom with full bath and a private balcony that allows an unforgettable setting of countryside views. An additional upper-level guest bedroom ensures everyone has room to spread out and relish in the relaxing lifestyle. Step through the doors to the backyard retreat, where the outdoor living spaces blend harmoniously with the interior, offering endless opportunities for relaxation and entertainment. Outdoor center stage boasts the gorgeous waterfall feature. This lush landscaping includes a spacious pergola covered patio, firepit and expansive lawn that enhances both beauty and privacy. The detached 2+ car garage offers ample storage space for all your essentials. Conveniently located with easy access to beaches, restaurants, and boutique shops, this tranquil property offers the perfect blend of privacy and proximity to all that South Haven has to offer. Do not miss your chance to call this extraordinary residence home.
Home Details
Home Type
- Single Family
Est. Annual Taxes
- $1,932
Year Built
- Built in 1970
Lot Details
- 1.2 Acre Lot
- Lot Dimensions are 212' x 247'
- The property's road front is unimproved
- Decorative Fence
- Level Lot
Parking
- 3 Car Detached Garage
- Unpaved Driveway
Home Design
- Contemporary Architecture
- Slab Foundation
- Composition Roof
- Wood Siding
Interior Spaces
- 2,888 Sq Ft Home
- 2-Story Property
- Ceiling Fan
- Wood Burning Stove
- Gas Log Fireplace
- Insulated Windows
- Garden Windows
- Mud Room
- Family Room with Fireplace
- Living Room
- Crawl Space
Kitchen
- Oven
- Stove
- Range
- Dishwasher
- Kitchen Island
- Snack Bar or Counter
Bedrooms and Bathrooms
- 4 Bedrooms | 2 Main Level Bedrooms
- 2 Full Bathrooms
Laundry
- Laundry on main level
- Dryer
- Washer
Outdoor Features
- Balcony
- Deck
- Patio
- Waterfall on Lot
Utilities
- Window Unit Cooling System
- Forced Air Heating and Cooling System
- Heating System Uses Propane
- Heating System Uses Wood
- Window Unit Heating System
- Well
- Water Softener Leased
- Septic System
Ownership History
Purchase Details
Home Financials for this Owner
Home Financials are based on the most recent Mortgage that was taken out on this home.Purchase Details
Home Financials for this Owner
Home Financials are based on the most recent Mortgage that was taken out on this home.Purchase Details
Purchase Details
Purchase Details
Purchase Details
Purchase Details
Purchase Details
Purchase Details
Purchase Details
Similar Homes in South Haven, MI
Home Values in the Area
Average Home Value in this Area
Purchase History
| Date | Type | Sale Price | Title Company |
|---|---|---|---|
| Warranty Deed | $485,000 | Lakeshore Title | |
| Interfamily Deed Transfer | -- | Van Buren County Title | |
| Interfamily Deed Transfer | -- | -- | |
| Deed | -- | -- | |
| Deed | $123,900 | -- | |
| Deed | -- | -- | |
| Deed | $81,200 | -- | |
| Deed | -- | -- | |
| Deed | -- | -- | |
| Deed | -- | -- |
Mortgage History
| Date | Status | Loan Amount | Loan Type |
|---|---|---|---|
| Open | $436,500 | New Conventional | |
| Previous Owner | $10,000 | Credit Line Revolving | |
| Previous Owner | $204,005 | New Conventional | |
| Previous Owner | $89,435 | Credit Line Revolving | |
| Previous Owner | $15,000 | Future Advance Clause Open End Mortgage | |
| Previous Owner | $2,500 | Credit Line Revolving | |
| Previous Owner | $144,000 | Unknown | |
| Previous Owner | $44,000 | Unknown | |
| Previous Owner | $29,000 | Credit Line Revolving |
Property History
| Date | Event | Price | Change | Sq Ft Price |
|---|---|---|---|---|
| 12/30/2024 12/30/24 | Sold | $485,000 | -4.7% | $168 / Sq Ft |
| 11/26/2024 11/26/24 | Pending | -- | -- | -- |
| 10/12/2024 10/12/24 | Price Changed | $509,000 | -7.3% | $176 / Sq Ft |
| 09/18/2024 09/18/24 | Price Changed | $549,000 | -5.2% | $190 / Sq Ft |
| 09/08/2024 09/08/24 | For Sale | $579,000 | -- | $200 / Sq Ft |
Tax History Compared to Growth
Tax History
| Year | Tax Paid | Tax Assessment Tax Assessment Total Assessment is a certain percentage of the fair market value that is determined by local assessors to be the total taxable value of land and additions on the property. | Land | Improvement |
|---|---|---|---|---|
| 2024 | $962 | $182,100 | $0 | $0 |
| 2023 | $916 | $157,500 | $0 | $0 |
| 2022 | $1,775 | $136,000 | $0 | $0 |
| 2021 | $1,681 | $113,400 | $15,600 | $97,800 |
| 2020 | $1,661 | $112,200 | $15,600 | $96,600 |
| 2019 | $1,577 | $111,500 | $19,800 | $91,700 |
| 2018 | $1,551 | $99,700 | $25,600 | $74,100 |
| 2017 | $1,426 | $61,800 | $473 | $61,327 |
| 2016 | $1,379 | $62,200 | $473 | $61,727 |
| 2015 | $1,314 | $62,200 | $473 | $61,727 |
| 2014 | $1,420 | $44,500 | $0 | $0 |
| 2013 | -- | $43,100 | $22,800 | $20,300 |
Agents Affiliated with this Home
-
Mary Macyauski

Seller's Agent in 2024
Mary Macyauski
EXP Realty
(269) 767-0278
70 Total Sales
-
Holden Richardson
H
Buyer's Agent in 2024
Holden Richardson
Epique Realty
61 Total Sales
Map
Source: Southwestern Michigan Association of REALTORS®
MLS Number: 24047286
APN: 80-17-001-032-00
- F 70th St
- 645 Lantern Watch Dr Unit 33
- 641 Lantern Watch Dr Unit 34
- 70903 County Road 388
- 7664 68th St
- 67294 Becky Ln
- 448 Baseline Rd
- 377 73 50 St
- 73369 2nd Ave
- 630 Virginia Ave Unit A
- 7361 N Shore Dr
- 7370 N North Shore Dr Unit 23
- 500 Virginia Ave Unit 33
- 500 Virginia Ave Unit 74
- 7372 N Shore Dr Unit 22
- 687 Meadow Dr
- 70 Euclid St
- 333 Ash St
- 40 N Bailey Ave Unit 39
- 40 N Bailey Ave Unit 27
