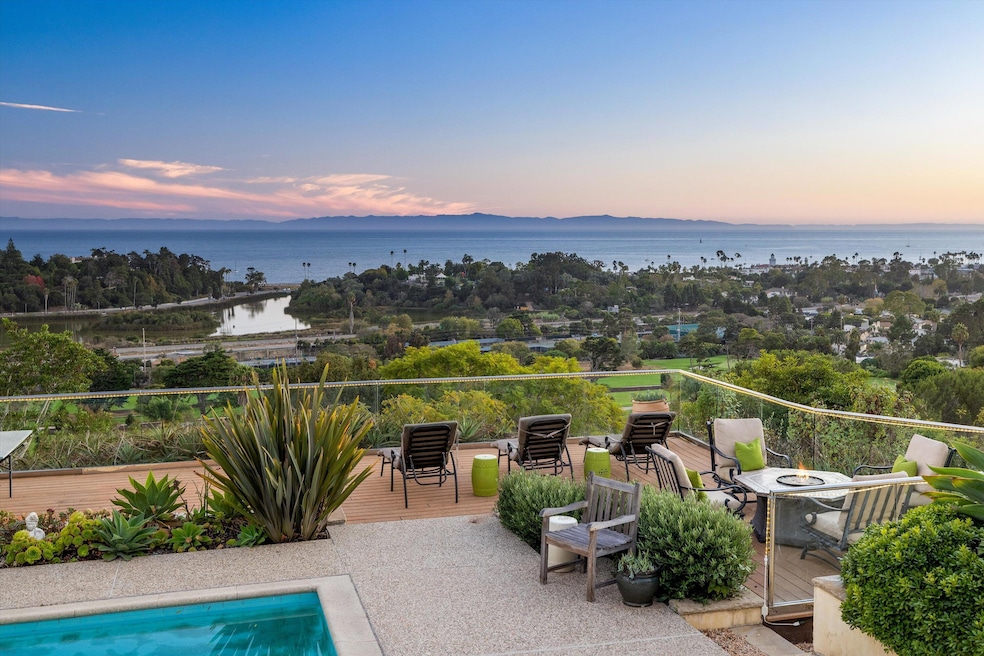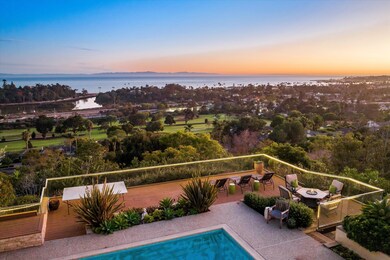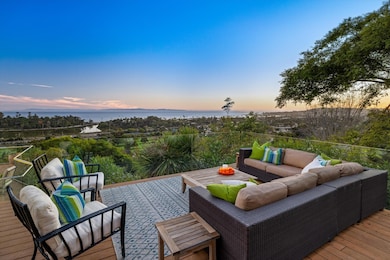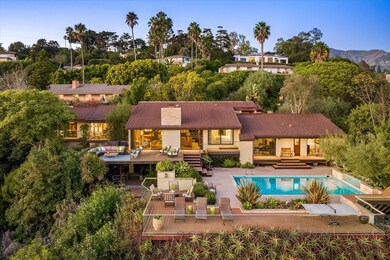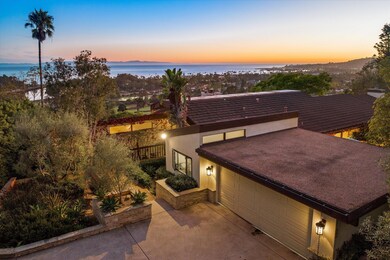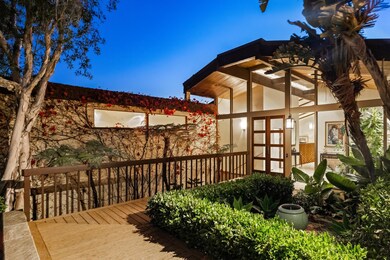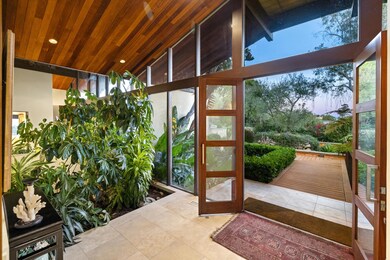007 Owen Rd Montecito, CA 93108
Eucalyptus Hill NeighborhoodHighlights
- Ocean View
- Outdoor Pool
- Fireplace in Primary Bedroom
- Santa Barbara Senior High School Rated A-
- Property is near an ocean
- Contemporary Architecture
About This Home
Perched above the Montecito Country Club's 3rd hole, this exclusive retreat offers panoramic views of the ocean, islands, city, harbor, bird estuary, & coastline.
The residence features soaring ceilings and spacious areas ideal for entertaining. The chef's kitchen has space to create, a center island, and direct access to both the dining room and a garden courtyard and fountain. A few steps down from the entry, the living room showcases captivating views, a built-in bar, and one of the home's four fireplaces. This space flows seamlessly to an expansive deck and pool creating seamless indoor-outdoor living.
The primary suite offers a sitting area, walk-in closet, and spa-like bath, while two additional bedroom suites and an office with a full bath provide comfort and flexibility. Privately set off the street, the property includes lush gardens, expansive decks, a pool, a two-bay garage, and extra covered parking.
Rental Details - 30-day minimum booking
$24,000/month for multi-month stays
$28,000/month for July, August, and September
Home Details
Home Type
- Single Family
Year Built
- Built in 1973
Lot Details
- Cul-De-Sac
- Back Yard Fenced
- Hilly Lot
- Property is in excellent condition
Parking
- Direct Access Garage
Property Views
- Ocean
- Panoramic
- Golf Course
- City
- Mountain
Home Design
- Contemporary Architecture
- Split Level Home
Interior Spaces
- Wet Bar
- Furnished
- Cathedral Ceiling
- Multiple Fireplaces
- Gas Fireplace
- Family Room with Fireplace
- Living Room with Fireplace
- Dining Area
- Home Office
- Fire and Smoke Detector
Kitchen
- Breakfast Bar
- <<doubleOvenToken>>
- Built-In Gas Range
- <<microwave>>
Flooring
- Carpet
- Tile
Bedrooms and Bathrooms
- 3 Bedrooms
- Main Floor Bedroom
- Fireplace in Primary Bedroom
- 4 Full Bathrooms
Laundry
- Laundry Room
- Dryer
- Washer
Outdoor Features
- Outdoor Pool
- Property is near an ocean
- Enclosed patio or porch
Location
- Property is near a park
- Property is near schools
- Property is near shops
Utilities
- Forced Air Heating and Cooling System
Community Details
- Pets allowed on a case-by-case basis
Listing and Financial Details
- Assessor Parcel Number 015-202-019
Map
Source: Santa Barbara Multiple Listing Service
MLS Number: 24-3524
- 937 Cima Linda Ln
- 1480 Lou Dillon Ln
- 33 Ocean View Ave Unit 5
- 1944 Eucalyptus Hill Rd
- 1776 Eucalyptus Hill Rd
- 1536 Eucalyptus Hill Rd
- 1319 Pitos St
- 1029 Alston Rd
- 1219 Liberty St
- 208 Por La Mar Cir
- 243 Por La Mar Cir
- 269 Por La Mar Cir
- 126 Por La Mar Cir
- 488 Barker Pass Rd
- 1210 Cacique St Unit 18
- 1210 Cacique St Unit Spc 14
- 1210 Cacique St Unit Spc 48
- 1130 Hutash St
- 653 Verde Mar Unit D
- 1522 Knoll Circle Dr
- 000 Cima Linda
- 447 Scenic Dr Unit 447 Scenic Dr
- 223 Rametto Rd
- 17 Ocean View Ave
- 212 Alston Rd
- 723 Alston Rd
- 824 Alston Rd
- 000 Coronada Cir
- 160 Por La Mar Cir
- 262 Por La Mar Cir
- 1215 Cacique St Unit O
- 1215 Cacique St Unit P
- 1053 Camino Viejo Rd
- 1059 Summit Rd
- 350 Woodley Rd
- 54 Via Alicia
- 44 Via Alicia
- 1084 Golf Rd
- 1098 Golf Rd
- 1111 Quinientos St Unit B
