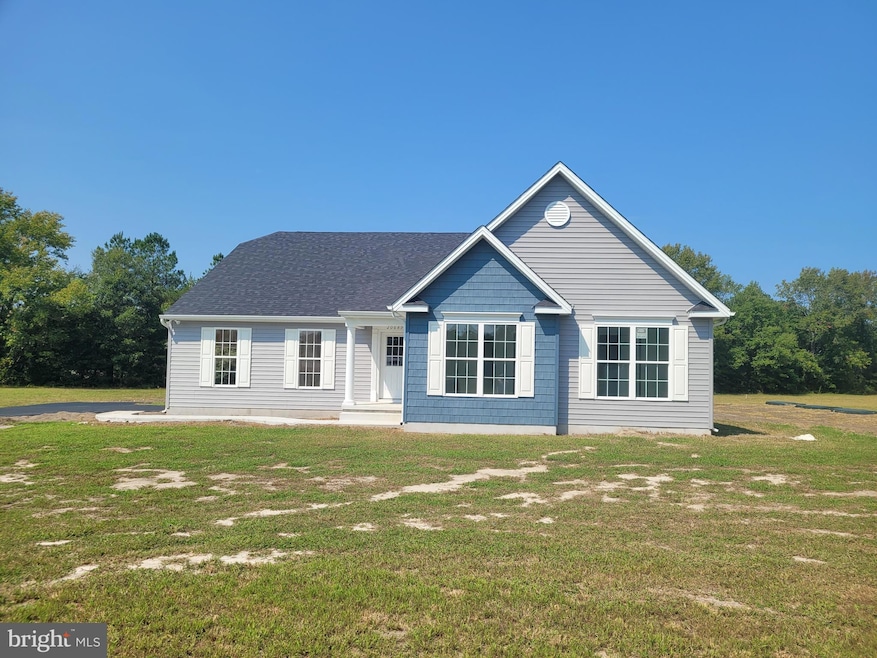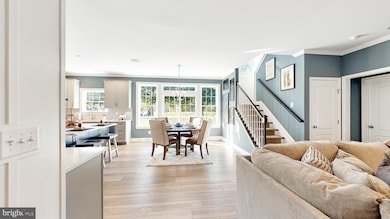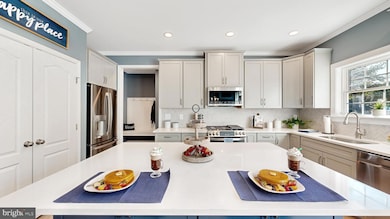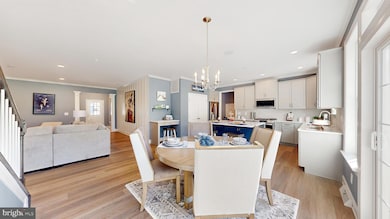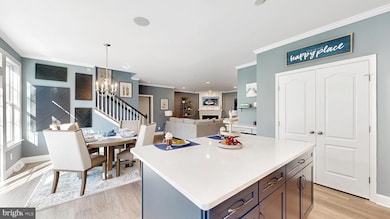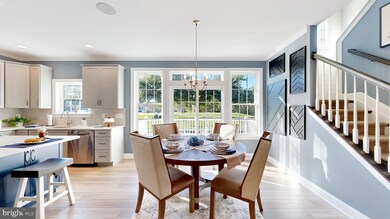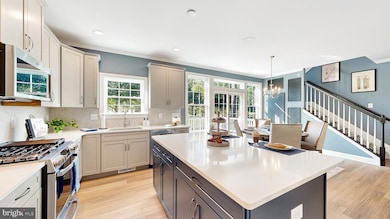008 Antlered Way Georgetown, DE 19947
Estimated payment $3,006/month
Highlights
- New Construction
- Coastal Architecture
- Family Room Off Kitchen
- Open Floorplan
- Backs to Trees or Woods
- Cul-De-Sac
About This Home
Receive up to $12,500 in free upgrades with a new contract. Full Basement inlcuded.
PROPOSED CONSTRUCTION. The Livingston is a great floor plan with a VERY open concept. Enjoy the large Family Room, Dining Room, and Kitchen as one large space for all to gather—the Ower suite of separate from the additional 2 bedrooms, providing tons of privacy. The front two bedrooms share a bathroom. There is an option to add a second floor. We have several floor plans to choose from. For additional information on our models and different communities visit our Model Home located at 22502 John J. Williams Hwy, Lewes 19958. Open Thursday - Saturday 12-3
Home Details
Home Type
- Single Family
Lot Details
- Cul-De-Sac
- Cleared Lot
- Backs to Trees or Woods
- Property is in excellent condition
HOA Fees
- $33 Monthly HOA Fees
Parking
- 2 Car Attached Garage
- Front Facing Garage
Home Design
- New Construction
- Coastal Architecture
- Poured Concrete
- Frame Construction
- Architectural Shingle Roof
- Vinyl Siding
- Concrete Perimeter Foundation
- Stick Built Home
Interior Spaces
- 1,853 Sq Ft Home
- Property has 1 Level
- Open Floorplan
- Ceiling height of 9 feet or more
- Fireplace With Glass Doors
- Gas Fireplace
- Window Screens
- Family Room Off Kitchen
- Luxury Vinyl Plank Tile Flooring
- Laundry on main level
- Basement
Kitchen
- Kitchen Island
- Instant Hot Water
Bedrooms and Bathrooms
- 3 Main Level Bedrooms
- Walk-In Closet
- 2 Full Bathrooms
- Walk-in Shower
Eco-Friendly Details
- Energy-Efficient Appliances
- Energy-Efficient Windows
Schools
- North Georgetown Elementary School
- Indian River High Middle School
- Indian River High School
Utilities
- 90% Forced Air Heating and Cooling System
- Heating System Powered By Leased Propane
- Well
- On Site Septic
Community Details
- Stagg Run Subdivision
Map
Home Values in the Area
Average Home Value in this Area
Property History
| Date | Event | Price | List to Sale | Price per Sq Ft |
|---|---|---|---|---|
| 05/22/2025 05/22/25 | For Sale | $475,000 | -- | $256 / Sq Ft |
Source: Bright MLS
MLS Number: DESU2086974
- 010 Antlered Way
- 009 Antlered Way
- 00017 Antlered Way
- 22012 Antlered Way
- 004 Antlered Way
- 0005 Antlered Way
- 007 Antlered Way
- 002 Antlered Way
- The Aster Plan at Stagg Run
- 22004 Antlered Way
- 001 Wilson Rd Rd
- 21063 Wilson Rd
- 21114 Wilson Rd
- 19784 Donovans Rd
- 36457 Maple St
- 18897 Sand Hill Rd
- 22095 Wilson Rd
- 246 Savannah Rd
- 0 Wilson Rd Unit DESU2093108
- 24060 Harvest Cir Unit 81
- 206 N Railroad Ave Unit A
- 585 West Dr
- 617 R Wilson Loop
- 301 Dunbarton
- 405 Franklin St
- 19381 Citizens Blvd
- 24015 Crab Apple Ct
- 21033 Weston Willows Ave
- 136 Wood Land Ave
- 18782 Harbeson Rd
- 406 S Spinnaker Ln
- 24995 Kruger Rd
- 410 Spruce St
- 609 Grove Cir
- 24697 Broadkill Rd
- 28975 Aleine Ave
- 16894 Beulah Blvd
- 22928 Deep Creek Dr
- 19834 Hopkins Rd
- 29847 Sandstone Dr
