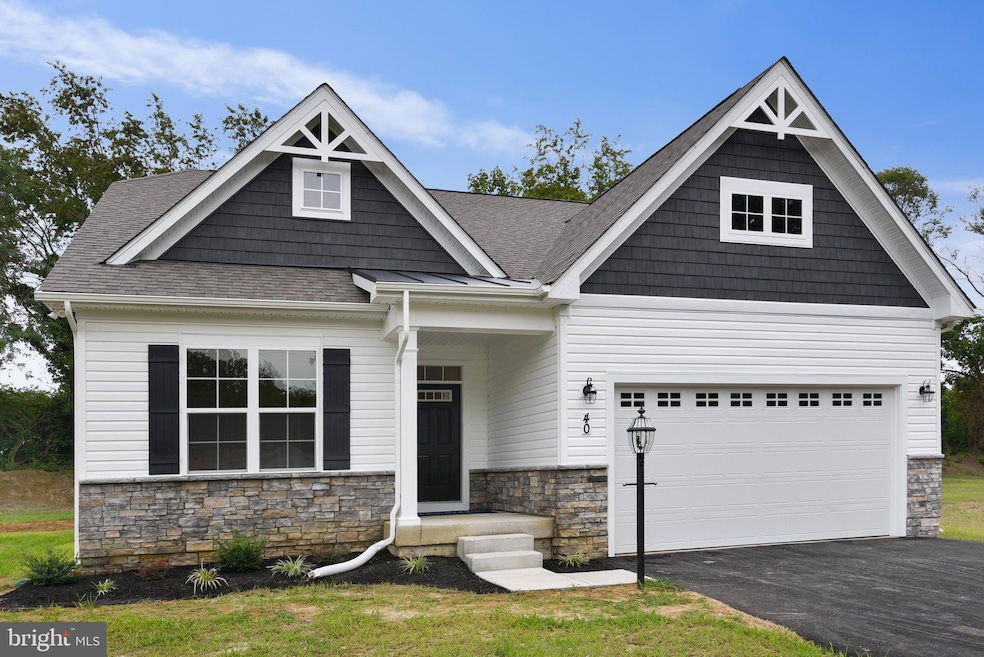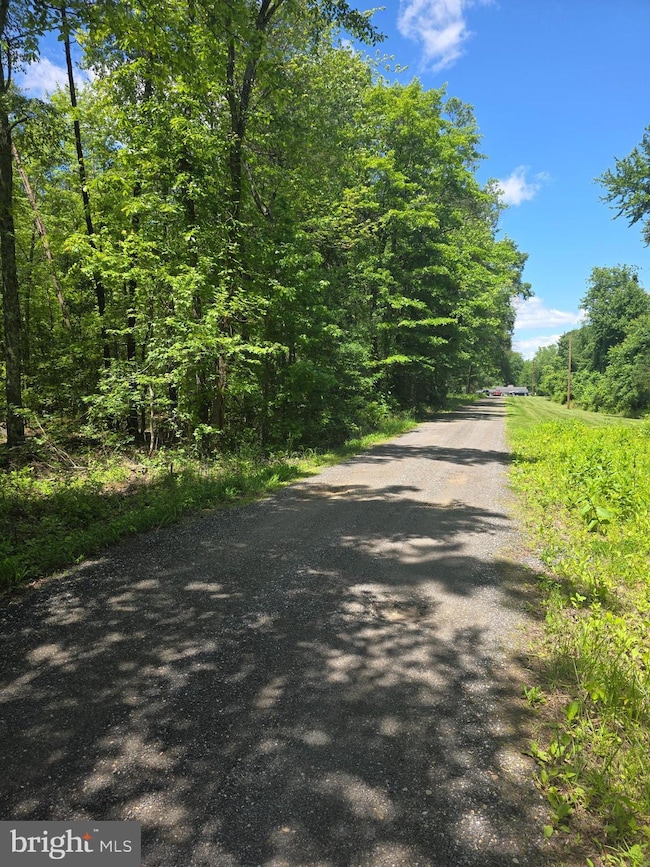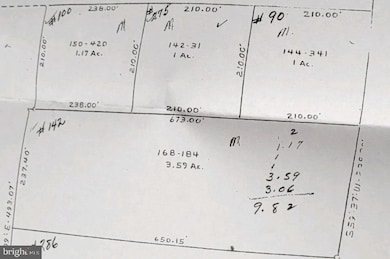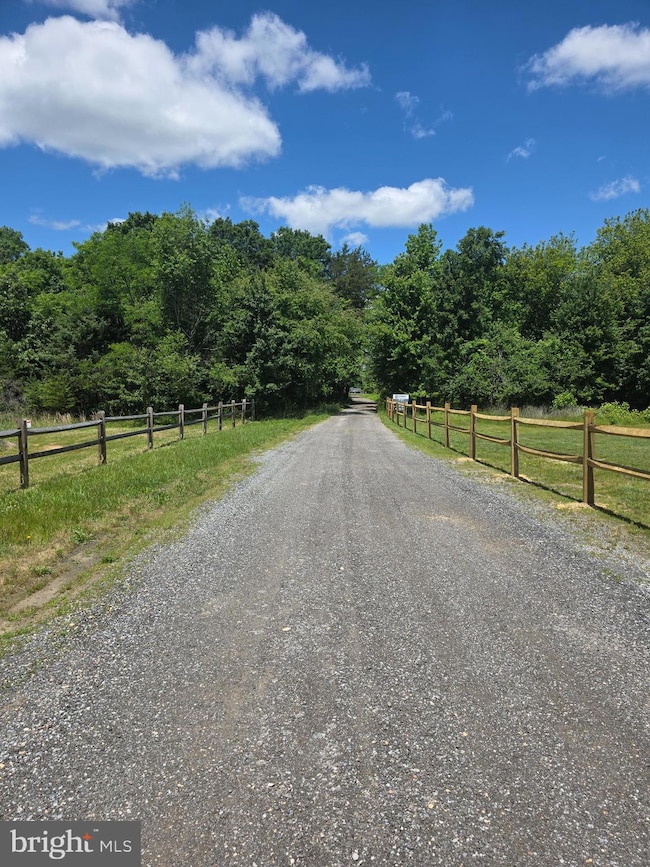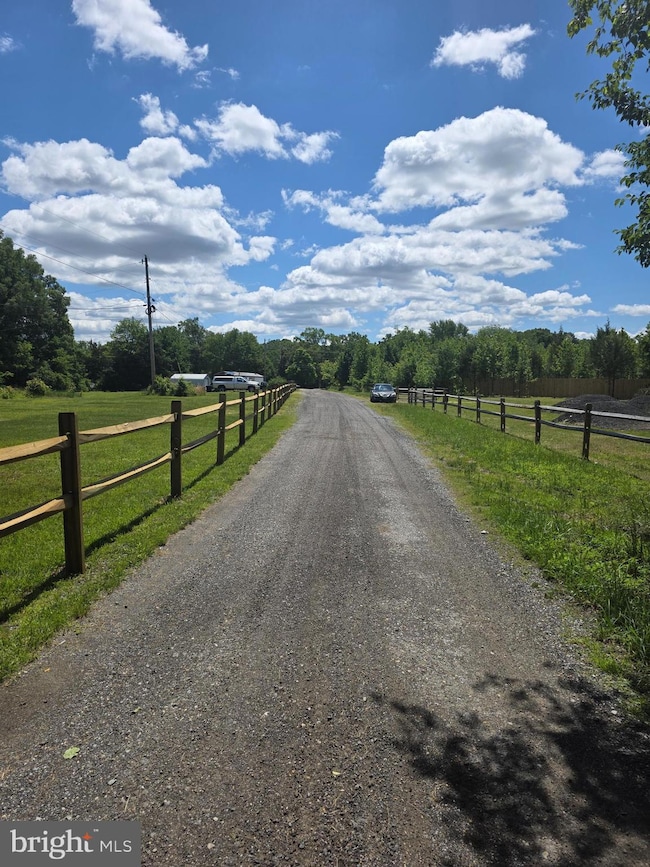
01 Jermaine Place Waldorf, MD 20603
Estimated payment $5,580/month
Highlights
- New Construction
- 9 Acre Lot
- No HOA
- North Point High School Rated A
- Contemporary Architecture
- 2 Car Attached Garage
About This Home
Attention builders, developers, and dream home buyers! Exceptional opportunity in the highly sought-after Waldorf, MD area—a wooded 9-acre parcel featuring five buildable lots (buyers to perform their own due diligence). One lot offers direct access from Jermaine Place, and public water and sewer connections are available on Davis Road. Enjoy a serene setting with convenient proximity to local shopping centers, Metro access, and major commuter routes including Routes 228 and 301. This rare find is ideal for development or creating a private estate. Property is sold AS-IS. . TO BE BUILT. NEW CONSTRUCTION. Beautiful lot co-marketed with Caruso Homes. This model is the ----ASHLAND ----Buyer may choose any of Caruso's other models that will fit on the lot, but prices will vary. The price shown includes the Base House Price, The Lot, and the Estimated Lot Finishing Cost Only. ------ To schedule an appointment with Caruso Homes to discuss further and get the details of the building process, etc. BUYERS ALERT! New construction to perm home loans are AVAILABLE! Conventional 5% down, VA no downpayment, One-time close, and construction financing.
Co-Listing Agent
(301) 728-2620 stepn2it@gmail.com Fairfax Realty Premier License #526276
Home Details
Home Type
- Single Family
Est. Annual Taxes
- $10,100
Lot Details
- 9 Acre Lot
- Tax ID Numbers for 5 lots - 9 Acres, 060050786, 06050778, 06050808, 06050832 and 06050824
- Property is in excellent condition
- Property is zoned WCD
Parking
- 2 Car Attached Garage
- Driveway
Home Design
- New Construction
- Contemporary Architecture
- Raised Ranch Architecture
- Rambler Architecture
- Brick Exterior Construction
- Aluminum Siding
- Concrete Perimeter Foundation
Interior Spaces
- 4,790 Sq Ft Home
- Property has 3 Levels
- Basement Fills Entire Space Under The House
Bedrooms and Bathrooms
- 4 Main Level Bedrooms
Utilities
- 90% Forced Air Heating and Cooling System
- Water Holding Tank
- Electric Water Heater
- Private Sewer
Community Details
- No Home Owners Association
- Reed Proctor Subdivision
Map
Home Values in the Area
Average Home Value in this Area
Property History
| Date | Event | Price | List to Sale | Price per Sq Ft |
|---|---|---|---|---|
| 06/06/2025 06/06/25 | Price Changed | $898,900 | +13.9% | $188 / Sq Ft |
| 05/01/2025 05/01/25 | For Sale | $789,000 | +142.8% | $165 / Sq Ft |
| 02/23/2025 02/23/25 | Price Changed | $325,000 | -13.3% | -- |
| 06/30/2024 06/30/24 | For Sale | $375,000 | -- | -- |
About the Listing Agent

I'm an expert real estate agent with Fairfax Realty Premier in Silver Spring, MD, and the nearby area, providing buyers and sellers with professional, responsive, and attentive real estate services. Want an agent who'll listen to what you want and need? Looking for an agent who can effectively market your property so it sells? Give me a call! I'm eager to help and would love to talk to you.
Joya's Other Listings
Source: Bright MLS
MLS Number: MDCH2042438
- 0 Jermaine Place Unit MDCH2031998
- 0 Jermaine Place Unit MDCH2042442
- 9785 Proctor Place
- 9789 Proctor Place
- 9898 Selkie Ln
- 9624 Killenney Place
- 9612 Killenney Place
- 9608 Killenney Place
- 9656 Killenney Place
- 9598 Killenney Place
- 9954 Morristown Place
- 9833 Ushers Place
- 2 Selkie Ln Unit NEWTON BASE
- Finley Plan at Scotland Heights - Townhomes
- 9828 Ushers Place
- 9895 Obin Ln
- 9750 Orkney Place
- 9829 Stonehaven Ct
- 9825 Stonehaven Ct
- 9809 Stonehaven Ct
- 10004 Tallahassee Place
- 9740 Orkney Place
- 10324 Cassidy Ct
- 2220 Wellington Woods Dr Unit 2
- 2555 Avesta Place
- 1995 Yorkshire Ln
- 10425 Starlight Place
- 6061 Thoroughbred Ct
- 10712 Alyssa Ln
- 6304 Cheetah Ct
- 16721 Caribbean Way
- 6064 Red Squirrel Place
- 6103 Red Squirrel Place
- 10886 Moore St
- 6001 New Forest Ct
- 10959 Stella Ct
- 4818 Kingfisher Ct
- 4136 Falcon Place
- 5097 Bluehead Ct
- 5004 Doctorfish Ct
