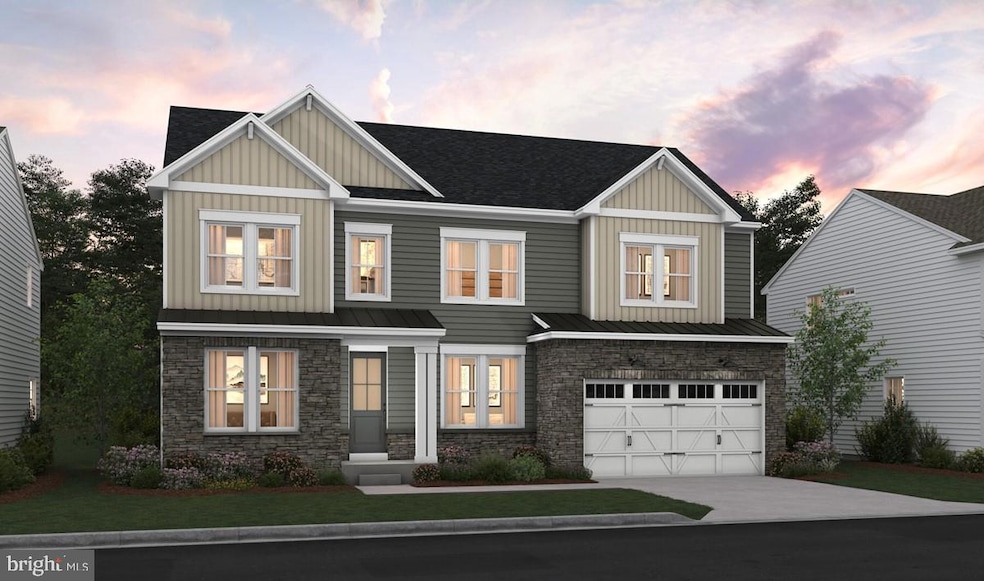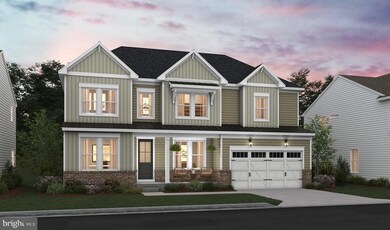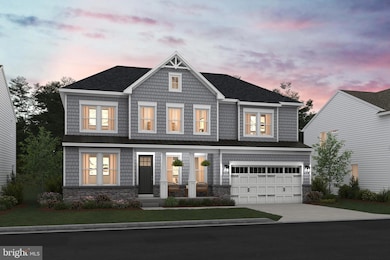
02 Hazel Run Way Fredericksburg, VA 22407
Estimated payment $4,437/month
Highlights
- New Construction
- Craftsman Architecture
- Main Floor Bedroom
- Open Floorplan
- Space For Rooms
- Loft
About This Home
NOW SELLING - FABULOUS NEW FLOORPLAN --SAMPLE LISTING AT BASE PRICE**** The MALMO features an open floorplan with a main floor Primary bedroom and full bath suite with seated shower and double vanity; plus a sizeable great room, dining area off the kitchen, a formal dining room, home office and an option to add a large covered porch. Upper level features 3 additional bedrooms -- each with walk-in closet; Bedroom #4 has en suite bath; plus a Loft with overlook. Choose the optional finished lower level for even more space with rec room and den/bedroom with full bath. Make this home your own!
Hazel Run Glen is a beautiful single family community of new homes for sale in Fredericksburg, VA offering 109 homes on 1/4 acre homesites. Embrace the serenity of this quiet wooded location while enjoying easy access to major shopping, dining, and commuter routes. Each home is offered in one of our new interior design Looks: Loft, Farmhouse, Classic or Elements for on-trend style in your new construction home. PHOTOS/RENDERINGS REPRESENTATIVE ONLY - MAY SHOW OPTIONS, UPGRADES OR DECORATOR ENHANCEMENTS. Prices and terms subject to change. Lot premiums may apply. BY APPOINTMENT ONLY
Home Details
Home Type
- Single Family
Year Built
- Built in 2024 | New Construction
Lot Details
- 8,600 Sq Ft Lot
- Property is in excellent condition
HOA Fees
- $98 Monthly HOA Fees
Parking
- 2 Car Attached Garage
- Front Facing Garage
- Driveway
Home Design
- Craftsman Architecture
- Poured Concrete
- Architectural Shingle Roof
- Asphalt Roof
- Vinyl Siding
- Concrete Perimeter Foundation
Interior Spaces
- Property has 3 Levels
- Open Floorplan
- Ceiling height of 9 feet or more
- Double Pane Windows
- ENERGY STAR Qualified Windows with Low Emissivity
- Window Screens
- Sliding Doors
- Insulated Doors
- Great Room
- Family Room Off Kitchen
- Formal Dining Room
- Den
- Loft
Kitchen
- Eat-In Kitchen
- Electric Oven or Range
- Self-Cleaning Oven
- Built-In Range
- Built-In Microwave
- Ice Maker
- Dishwasher
- Kitchen Island
- Disposal
Flooring
- Carpet
- Luxury Vinyl Plank Tile
Bedrooms and Bathrooms
- En-Suite Primary Bedroom
- En-Suite Bathroom
- Walk-In Closet
- Walk-in Shower
Laundry
- Laundry on main level
- Washer and Dryer Hookup
Unfinished Basement
- Sump Pump
- Space For Rooms
Home Security
- Carbon Monoxide Detectors
- Fire and Smoke Detector
Eco-Friendly Details
- Energy-Efficient Appliances
- Energy-Efficient Construction
- Energy-Efficient HVAC
- Energy-Efficient Lighting
- Green Energy Flooring
- ENERGY STAR Qualified Equipment for Heating
- Fresh Air Ventilation System
Utilities
- 90% Forced Air Heating and Cooling System
- Vented Exhaust Fan
- Programmable Thermostat
- Underground Utilities
- 200+ Amp Service
- Electric Water Heater
Community Details
Overview
- $500 Capital Contribution Fee
- Association fees include management, common area maintenance, trash
- $70 Other One-Time Fees
- Built by K. HOVNANIAN HOMES
- Malmo
Amenities
- Common Area
Recreation
- Community Playground
- Dog Park
Map
Home Values in the Area
Average Home Value in this Area
Property History
| Date | Event | Price | Change | Sq Ft Price |
|---|---|---|---|---|
| 11/13/2024 11/13/24 | Price Changed | $662,990 | +0.5% | $207 / Sq Ft |
| 10/31/2024 10/31/24 | For Sale | $659,990 | -- | $206 / Sq Ft |
Similar Homes in Fredericksburg, VA
Source: Bright MLS
MLS Number: VASP2028974
- 04 Hazel Run Way
- 03 Hazel Run Way
- 01 Hazel Run Way
- 11234 Hazel Run Way
- 11234 Hazel Run Way
- 11234 Hazel Run Way
- 11234 Hazel Run Way
- 11234 Hazel Run Way
- 11229 Hazel Run Way
- 11227 Hazel Run Way
- 5402 Redgum Ln
- 11309 Cheshire Ct
- 11313 Kings Crest Ct
- 11268 Girven Ct
- 11154 Summers Cove Unit M
- 11515 Sturbridge Ct
- 11207 Griffith Way
- 11301 Beauclaire Blvd
- 9 Twin Springs Dr
- 10701 Bent Tree Dr


