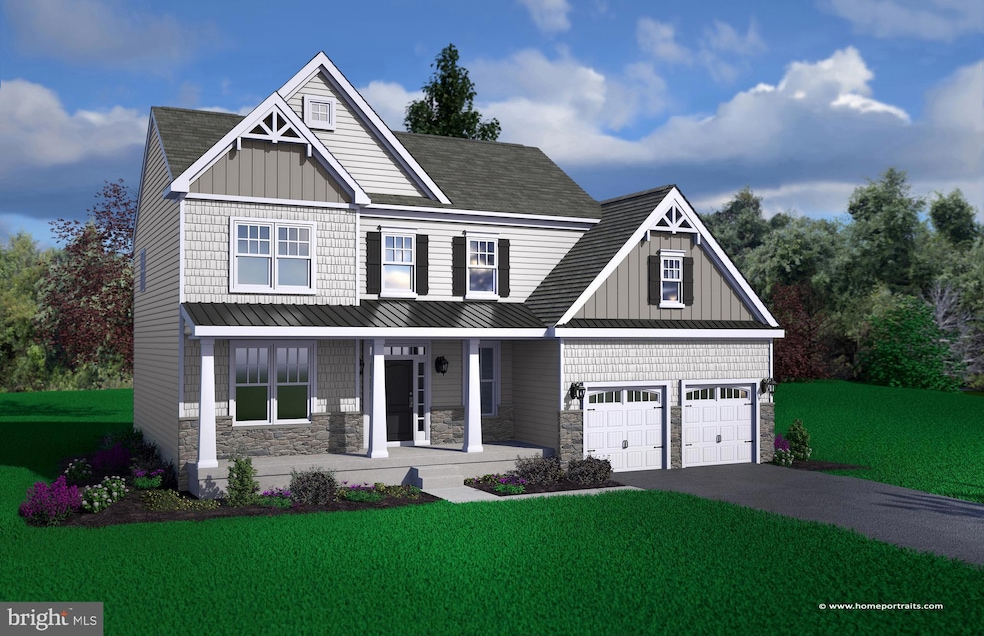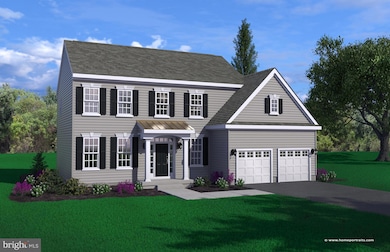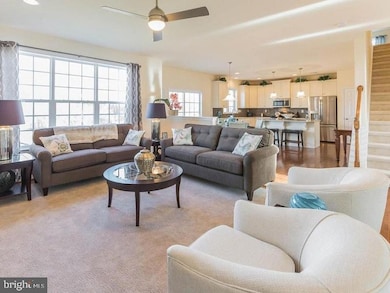02 Obsidian Dr Felton, DE 19943
Estimated payment $3,058/month
Highlights
- New Construction
- Attic
- 2 Car Attached Garage
- Craftsman Architecture
- Breakfast Room
- Laundry Room
About This Home
With remarkable designs from top to bottom and plenty of space for the whole family and more—The redesigned Hartford is an excellent example of a modern take on a classic home. This 2-story layout features 3 bedrooms, 2.5 bathrooms and a 2-car garage across 2,200 square feet of gorgeous living space. When you choose a spectacular floor plan like The Hartford, you’re guaranteed an extraordinary home that you will love for years to come.
Each home at Pond View Estates offers granite kitchen countertops, stainless steel appliances, extensive LVP flooring, tankless water heater and much more! Enjoy a convenient location that provides an easy commute to major cities and less than an hour drive to Delaware beach points! Listed price reflects a full basement. Utility Foundations are also available. ***Sample photos and artist renderings shown*** See Sales Manager for details.
Listing Agent
(302) 743-0860 bayardwilliams@gmail.com House of Real Estate Listed on: 08/29/2024
Home Details
Home Type
- Single Family
Year Built
- Built in 2024 | New Construction
HOA Fees
- $29 Monthly HOA Fees
Parking
- 2 Car Attached Garage
- 2 Open Parking Spaces
- Front Facing Garage
- Driveway
Home Design
- Craftsman Architecture
- Traditional Architecture
- Farmhouse Style Home
- Shingle Roof
- Stone Siding
- Vinyl Siding
- Concrete Perimeter Foundation
Interior Spaces
- 2,165 Sq Ft Home
- Property has 2 Levels
- Ceiling height of 9 feet or more
- Family Room
- Breakfast Room
- Basement Fills Entire Space Under The House
- Attic
Kitchen
- Built-In Range
- Built-In Microwave
- Dishwasher
Flooring
- Carpet
- Luxury Vinyl Plank Tile
Bedrooms and Bathrooms
- 3 Bedrooms
Laundry
- Laundry Room
- Laundry on main level
Utilities
- Forced Air Heating and Cooling System
- 200+ Amp Service
- Tankless Water Heater
- Natural Gas Water Heater
- Cable TV Available
Additional Features
- Energy-Efficient Windows
- Property is zoned AR
Community Details
- $300 Capital Contribution Fee
- Association fees include unknown fee
- Built by WILKINSON HOMES, LLC
- Pond View Estates Subdivision, Hartford Floorplan
Map
Home Values in the Area
Average Home Value in this Area
Property History
| Date | Event | Price | List to Sale | Price per Sq Ft |
|---|---|---|---|---|
| 03/14/2025 03/14/25 | Price Changed | $483,900 | +2.1% | $224 / Sq Ft |
| 08/29/2024 08/29/24 | For Sale | $473,900 | 0.0% | $219 / Sq Ft |
| 08/29/2024 08/29/24 | Price Changed | $473,900 | -- | $219 / Sq Ft |
Source: Bright MLS
MLS Number: DEKT2030210
- 88 Rolling Stone Way
- 20 Cliff Dr
- 05 Obsidian Dr
- 07 Obsidian Dr
- 06 Obsidian Dr
- 04 Obsidian Dr
- 03 Obsidian Dr
- 01 Obsidian Dr
- Brenner Plan at Coursey's Point
- Whatley Plan at Coursey's Point
- Peterman II Plan at Coursey's Point
- Reston Plan at Coursey's Point
- Cartwright Plan at Coursey's Point
- Frank Plan at Coursey's Point
- Lot 7 Waterside Dr
- 438 Aston Villa Dr
- 196 Elm Crest Ln
- 150 Elm Crest Ln
- 866 McCauley Pond Rd
- 910 Weatherstone Ln
- 164 River Cliff Cir
- 307 Farmhouse Trail
- 103 Jackson St
- 1497 Chimney Hill Rd
- 438 Lorraine Dr
- 99 Galena Rd
- 675 Church Hill Rd
- 609 Olde Field Dr
- 247 Acorn Forest Dr
- 991 Church Hill Rd
- 74 Redstone Ct
- 185 Plantation Dr
- 206 Harrington Ave Unit 206A
- 100 Friendship Village Dr
- 5738 Big Stone Beach Rd
- 3370 Gun and Rod Club Rd
- 47 Currant Cir
- 200 Tull Way
- 505 NW Front St
- 112 Truitt Ave







