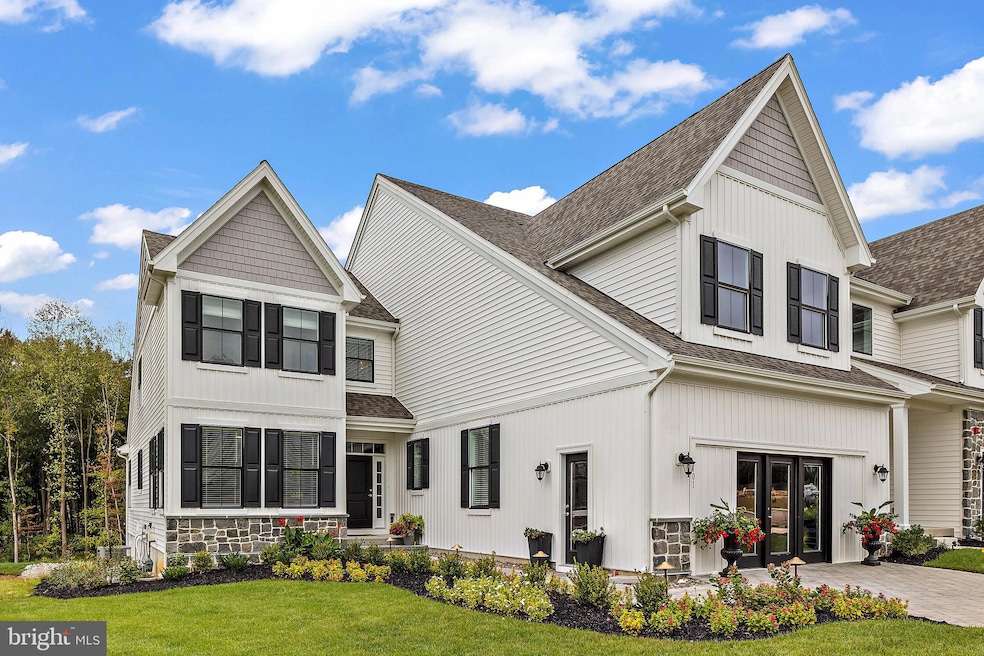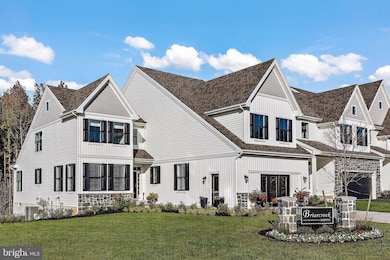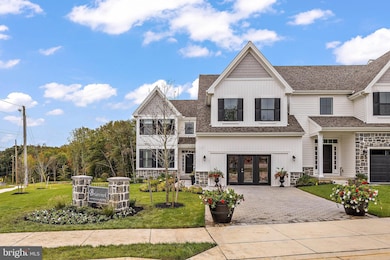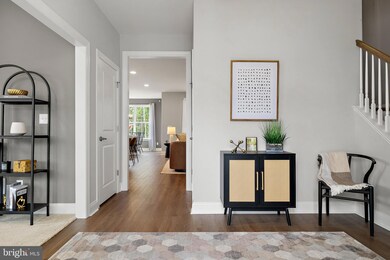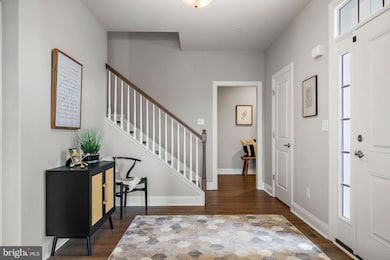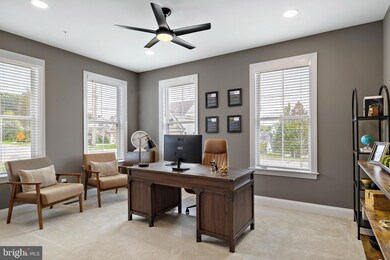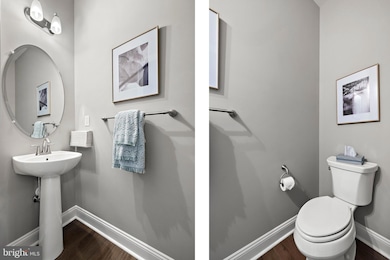04a Leahy Dr Newark, DE 19711
Estimated payment $4,817/month
Highlights
- New Construction
- Contemporary Architecture
- Mud Room
- Active Adult
- Great Room
- Den
About This Home
The Wyeth at Briarcreek North is an exterior unit townhome offering 3 Bedrooms, Study/Flex Room, 2.5 Baths, full basement and a 2 car front or side entry Garage. Enjoy the convenience of a first floor Owner's Suite a large walk-in closet and a luxurious Owner's Bath and a Study/Flex Room on the first floor. The Second Floor guest space includes 2 Bedrooms and a bathroom. The gourmet Kitchen boasts granite countertop, stainless steel appliances and chimney hood. There is luxury vinyl plank flooring throughout most of the first floor and so much more. Briarcreek is an active adult community located central to numerous points of interests such as Main St. in Newark, Fair Hill Natural Area and minutes from I-95, DE Rt. 7 and Routes 1 in DE and MD. *Sample photos shown. **Homesite restrictions may apply. See Sales Manager for details.
Listing Agent
(302) 743-0860 bayardwilliams@gmail.com House of Real Estate Listed on: 01/31/2024
Townhouse Details
Home Type
- Townhome
Year Built
- Built in 2024 | New Construction
HOA Fees
- $135 Monthly HOA Fees
Parking
- 2 Car Attached Garage
- 2 Driveway Spaces
- Front Facing Garage
Home Design
- Contemporary Architecture
- Traditional Architecture
- Shingle Roof
- Stone Siding
- Vinyl Siding
- Concrete Perimeter Foundation
Interior Spaces
- 2,718 Sq Ft Home
- Property has 2 Levels
- Mud Room
- Great Room
- Dining Room
- Den
- Basement Fills Entire Space Under The House
Kitchen
- Built-In Oven
- Cooktop
- Microwave
- Dishwasher
- Stainless Steel Appliances
Flooring
- Carpet
- Ceramic Tile
- Luxury Vinyl Plank Tile
Bedrooms and Bathrooms
Laundry
- Laundry Room
- Laundry on main level
Utilities
- Forced Air Heating and Cooling System
- 200+ Amp Service
- Tankless Water Heater
Community Details
Overview
- Active Adult
- $1,000 Capital Contribution Fee
- Active Adult | Residents must be 55 or older
- Built by Wilkinson Homes, LLC
- Briar Creek Subdivision, Wyeth Floorplan
Pet Policy
- Dogs and Cats Allowed
Map
Home Values in the Area
Average Home Value in this Area
Property History
| Date | Event | Price | List to Sale | Price per Sq Ft |
|---|---|---|---|---|
| 10/17/2025 10/17/25 | Price Changed | $749,900 | +1.4% | $276 / Sq Ft |
| 03/14/2025 03/14/25 | Price Changed | $739,900 | +1.4% | $272 / Sq Ft |
| 05/31/2024 05/31/24 | Price Changed | $729,900 | +4.3% | $269 / Sq Ft |
| 01/31/2024 01/31/24 | For Sale | $699,900 | -- | $258 / Sq Ft |
Source: Bright MLS
MLS Number: DENC2055640
- 02a Leahy Dr
- 405 Leahy Dr
- 406 Leahy Dr
- The Reid Plan at Briarcreek North
- The Vincent Plan at Briarcreek North
- The Murray Plan at Briarcreek North
- The Wyeth Plan at Briarcreek North
- 03a Leahy Dr
- 01a Leahy Dr
- 3 Kayser Ct
- 102 Leahy Dr
- 104 Leahy Dr
- 100 Leahy Dr
- 914 Quail Ln
- 108 Casho Mill Rd
- 117 W Shetland Ct
- 65 Jackson Hall School Rd
- 36 Julie Ln
- 9 Amherst Dr
- HAYDEN Plan at Barksdale Crossing
- 363 Chickory Way
- 25 Green Meadow Ct
- 904 Rahway Dr
- 104 W Shetland Ct
- 22 Julie Ln
- 703 Bent Ln
- 305 Radcliffe Dr
- 26 Munro Rd
- 9 Thorn Ln
- 13 Odaniel Ave
- 100 Christina Mill Dr
- 501 Hamlet Way
- 490 Stamford Dr
- 114 Dallas Ave
- 1600 W Creek Village Dr
- 30 Prospect Ave
- 707 S Twin Lakes Blvd
- 526 S Twin Lakes Blvd
- 11 New St Unit 4
- 1314 Wharton Dr
