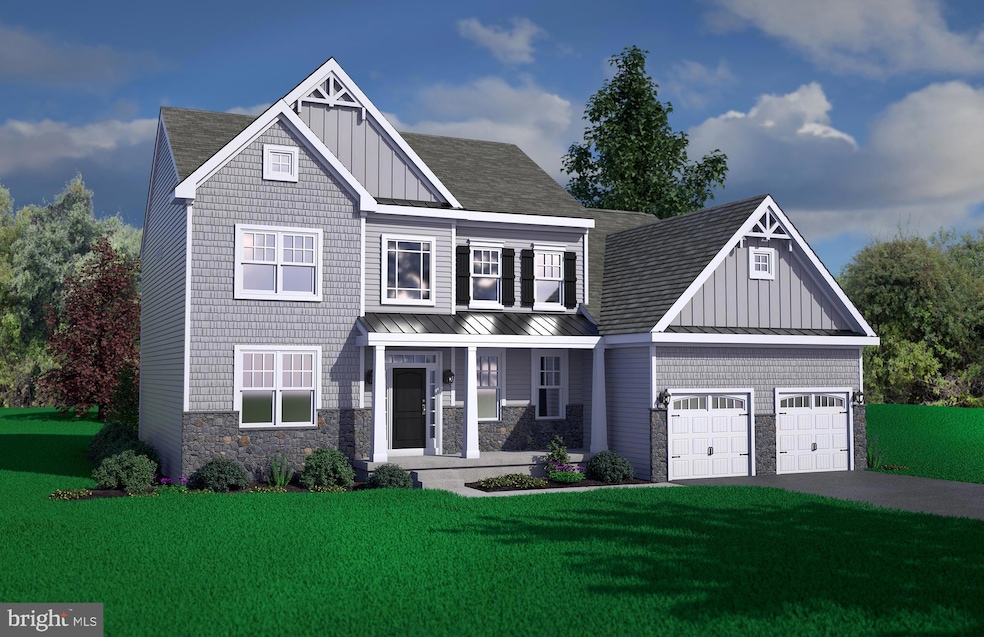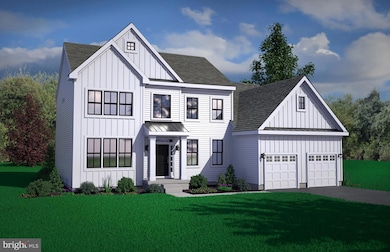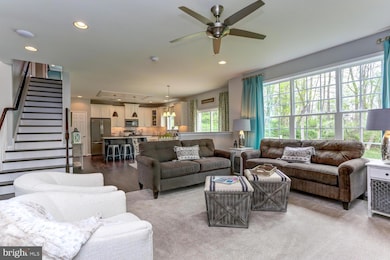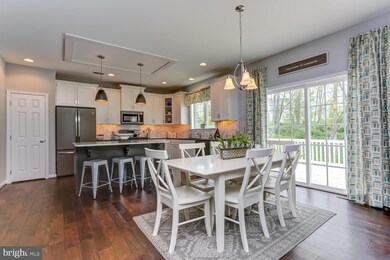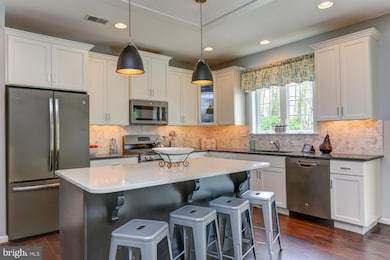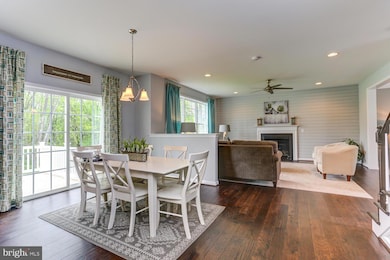05 Obsidian Dr Felton, DE 19943
Estimated payment $3,240/month
Highlights
- New Construction
- Attic
- Den
- Craftsman Architecture
- Mud Room
- Breakfast Room
About This Home
Undoubtedly one of our most popular and sought-after floor plans...The Bristol boasts 4 spacious bedrooms, 2.5 bathrooms, Study and a 2.5 car garage. The Owner's Suite offers a large walk-in closet and luxurious Owner's Bath. There are many ways to customize this versatile floor plan to make it uniquely yours—whether you want to add a sitting room or additional walk-in closet off the owner's suite, expand the kitchen and breakfast area, or turn the study into a mudroom or first-floor bedroom. With captivating features from top to bottom and a functional layout that can’t be beat, you’ll have no problem creating the home you’ve always envisioned with The Bristol plan. All homes at Pond View Estates come with granite kitchen countertops, stainless steel appliances, extensive LVP flooring tankless water heater and much more! . ***Price reflects the Bristol Traditional elevation with basement. ***Utility foundation option available depending on site evaluation. ***Sample photos and artist renderings shown. ***See Sales Manager for details.
Listing Agent
(302) 743-0860 bayardwilliams@gmail.com House of Real Estate Listed on: 01/08/2025
Home Details
Home Type
- Single Family
Year Built
- Built in 2025 | New Construction
HOA Fees
- $29 Monthly HOA Fees
Parking
- 2 Car Attached Garage
- 2 Open Parking Spaces
- Front Facing Garage
- Driveway
Home Design
- Craftsman Architecture
- Traditional Architecture
- Farmhouse Style Home
- Shingle Roof
- Stone Siding
- Vinyl Siding
- Concrete Perimeter Foundation
Interior Spaces
- 2,800 Sq Ft Home
- Property has 2 Levels
- Ceiling height of 9 feet or more
- Mud Room
- Family Room
- Living Room
- Breakfast Room
- Dining Room
- Den
- Basement Fills Entire Space Under The House
- Laundry on upper level
- Attic
Kitchen
- Built-In Range
- Built-In Microwave
- Dishwasher
Flooring
- Carpet
- Vinyl
Bedrooms and Bathrooms
- 4 Bedrooms
Utilities
- Forced Air Heating and Cooling System
- 200+ Amp Service
- Tankless Water Heater
- Natural Gas Water Heater
- Cable TV Available
Additional Features
- Energy-Efficient Windows
- Property is zoned AR
Community Details
- $300 Capital Contribution Fee
- Association fees include unknown fee
- Built by WILKINSON HOMES, LLC
- Pond View Estates Subdivision, Bristol Floorplan
Map
Home Values in the Area
Average Home Value in this Area
Property History
| Date | Event | Price | List to Sale | Price per Sq Ft |
|---|---|---|---|---|
| 03/14/2025 03/14/25 | Price Changed | $515,900 | +2.0% | $184 / Sq Ft |
| 01/08/2025 01/08/25 | For Sale | $505,900 | -- | $181 / Sq Ft |
Source: Bright MLS
MLS Number: DEKT2034240
- 06 Obsidian Dr
- 07 Obsidian Dr
- 03 Obsidian Dr
- 02 Obsidian Dr
- 04 Obsidian Dr
- 88 Rolling Stone Way
- 20 Cliff Dr
- 01 Obsidian Dr
- 59 Paige Place
- Brenner Plan at Coursey's Point
- Whatley Plan at Coursey's Point
- Peterman II Plan at Coursey's Point
- Reston Plan at Coursey's Point
- Cartwright Plan at Coursey's Point
- Frank Plan at Coursey's Point
- Lot 7 Waterside Dr
- 683 Weatherstone Ln
- 196 Elm Crest Ln
- 150 Elm Crest Ln
- 866 McCauley Pond Rd
- 164 River Cliff Cir
- 9 Piper Ct
- 1497 Chimney Hill Rd
- 438 Lorraine Dr
- 124 Dickens Ln
- 99 N Chimney Top Ln
- 107 W High St
- 609 Olde Field Dr
- 991 Church Hill Rd
- 74 Redstone Ct
- 185 Plantation Dr
- 72 Galway Ct
- 165 Pitch Kettle Ct
- 848 Chestnut Ridge Dr
- 100 Friendship Village Dr
- 47 Currant Cir
- 3072 Gun and Rod Club Rd
- 505 NW Front St
- 110A Truitt Ave
- 108 Truitt Ave
