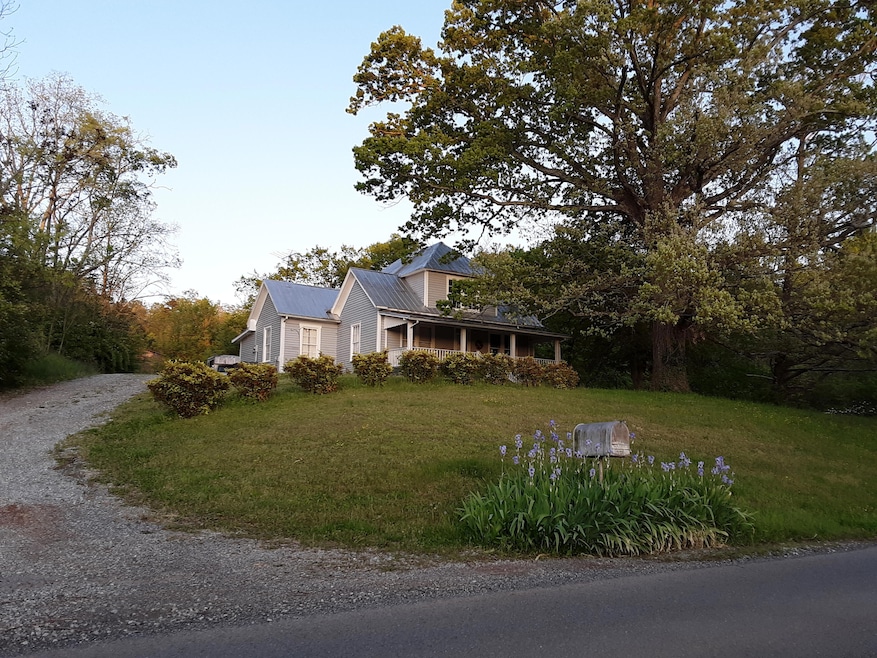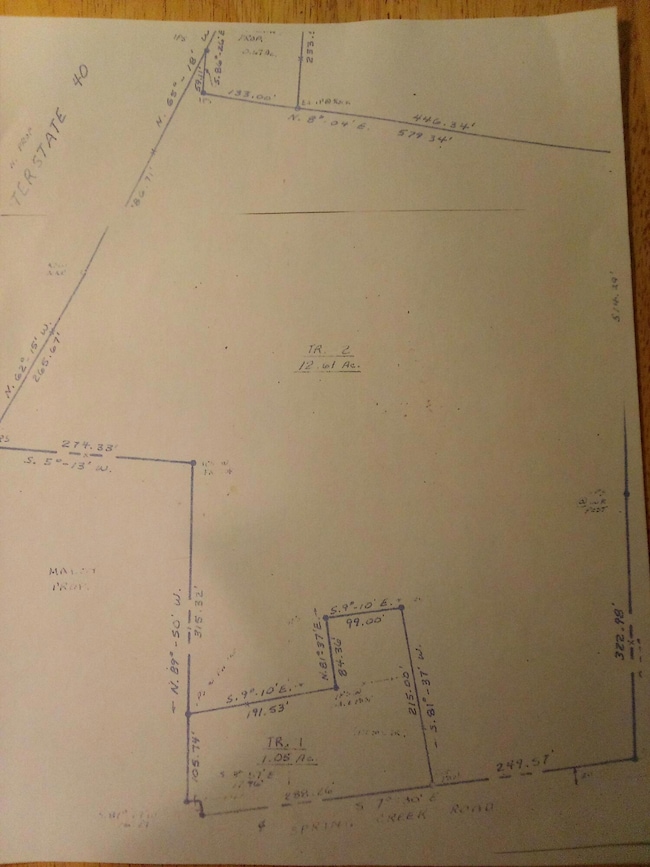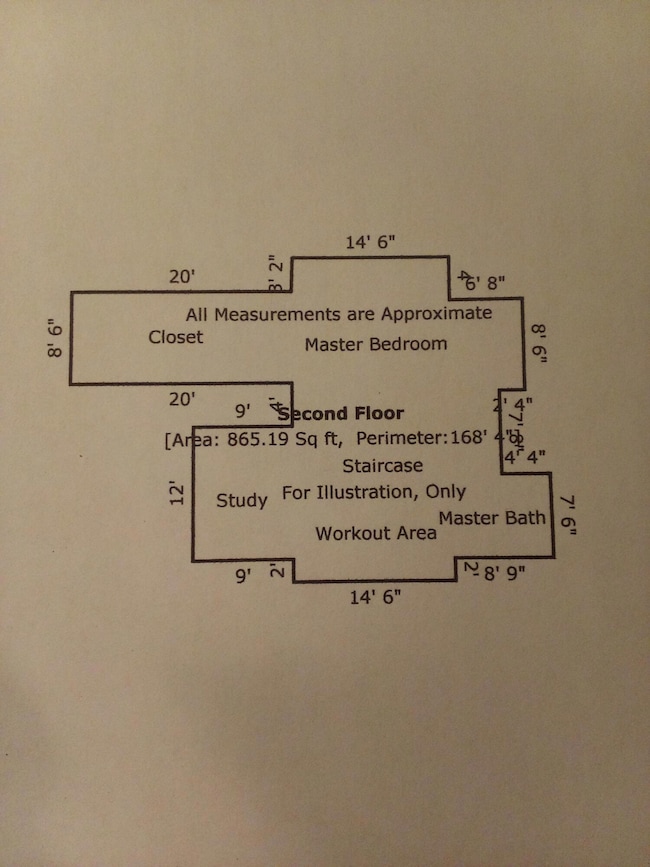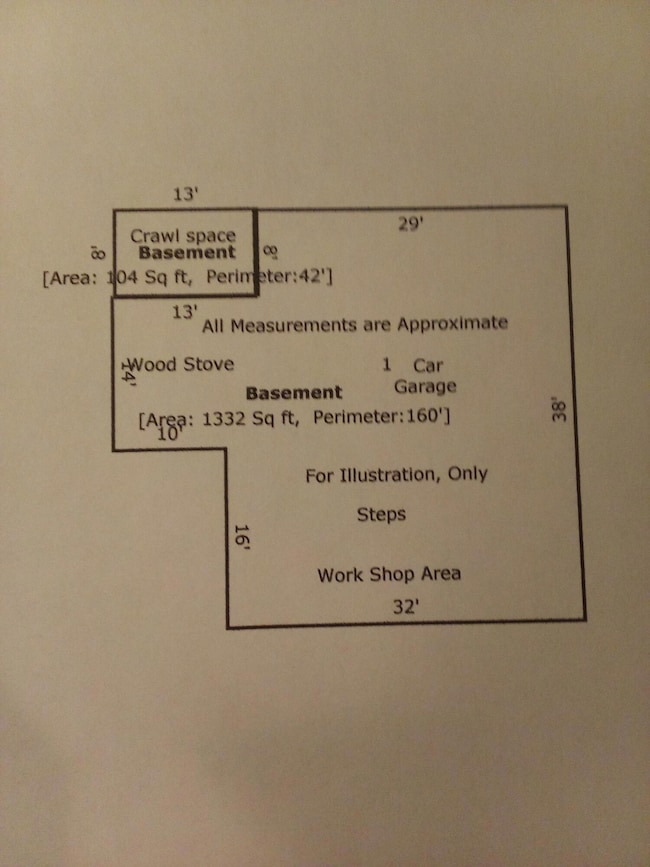059/057.00 Spring Creek Rd Dandridge, TN 37725
Estimated payment $4,268/month
Highlights
- Barn
- Above Ground Pool
- Views of Trees
- Horses Allowed On Property
- Home fronts a pond
- 14 Acre Lot
About This Home
Farmhouse with acreage! Motivated Seller! Make offer on all or part of land! Rare property in this popular area of Dandridge, Jefferson County, TN. Bring your family and enjoy this mostly wooded property with garden area and barn with two out buildings and two dog pens. This is zoned Agricultural, so bring your horses, cows and chickens and grow a garden. Great tasting well water. Vintage 1890's house with authentic wood ship lap siding, real hardwood floors on the main level with plank under carpeting and vinyl upstairs. Large, spacious rooms with 9' ceilings on the main area of first floor and 14' cathedral ceiling upstairs. Unfinished basement has 1 car garage and large shop area with wood stove for auxiliary heat. Attached 1 car carport enters to back door and sun room, then straight to kitchen or dining room. Circular drive with rock walkway leads to the front door. Sit on the front porch swing and enjoy the shade of the huge white oak and maple trees in the yard. Natural landscaping with native plants including roses and honeysuckle. Watch the deer eat the acorns in the front yard and wild turkeys roosting in the woods. Unrestricted acreage like this is hard to find and this allows for many uses of the property under the Agricultural zoning. In additional to its agricultural use, it has been used as a commercial property since 1984, prior to county wide zoning in 1998, so it is presumed to be grandfathered for continued use. With the 65,000 cars per day passing along the Interstate 40 frontage, one can advertise any on-site business. The dirt is rich and was actively organically farmed and the garden area is spacious and adjacent to the well. The house has had only 3 families living there in the past 130 years. Your family can be the fourth! The house was modernized with new 220 volt, 200 ampere electrical breaker service in 1985 and underground electric service, so there are no wires visible. The plumbing was also updated with copper supply lines and the septic field lines were replaced in 2005. It has both wired and battery smoke alarms as well as carbon monoxide alarms. Enjoy coffee in the sun room with a fire in the glass-front stove on those cool winter days. This acreage allows for privacy or you can build another house for your extended family. There is plenty of road frontage for subdividing the property for additional residences if you wish. Douglas lake has public access about 2 miles away, so go fishing or go skiing just minutes from home. Cherokee Lake is also nearby, so you have a choice of lakes. Public access to the Chucky River is also just minutes away. The kitchen island has a food prep/snack bar built around the dishwasher. The built-in microwave is over the stove. The stainless steel Frigidaire Gallery Series appliances are easy to keep clean and highlight the modern, functional and spacious kitchen with lots of cabinet and pantry space. The formal dining room is adjacent to the kitchen or enjoy snacking in the sun room or kitchen island. The utility room has washer/dryer connections and closet space for its adjacent bedroom. The possibilities are endless for this historic and authentic farmhouse with acreage and remnant farm fencing. Upstairs bath has additional baseboard heater. Additional 220v rough-in wiring at upstairs bedroom for additional heat/cooling. Thru-wall heat pump upstairs, with package heat pump on main.
Information taken from the public record or visual tour, so please verify everything to your own satisfaction as the seller makes no warranties of suitability, purpose, or function. Property is offered as-is, without warranty. Tract 1 address is 1226. Tract 2 has no address assigned. Both comprise parcel 057.00
Unrestricted small farms with spacious homes are rare in this market, so don't let this get away if you're interested in attaining a higher level of self-reliance and enjoyment of privacy. For sale by OWNER/AGENT
Home Details
Home Type
- Single Family
Est. Annual Taxes
- $722
Year Built
- Built in 1890 | Remodeled
Lot Details
- 14 Acre Lot
- Lot Dimensions are 249 x 288 x106 x 315 x 274 x 266 x 386 x 579 x 836
- Home fronts a pond
- Property fronts an interstate
- Kennel or Dog Run
- Partial crossed fence
- Partially Fenced Property
- Barbed Wire
- Corners Of The Lot Have Been Marked
- Irregular Lot
- Lot Has A Rolling Slope
- Wooded Lot
- Garden
- Back and Front Yard
Parking
- 1 Car Garage
- 1 Carport Space
Property Views
- Trees
- Pasture
- Mountain
- Forest
- Rural
Home Design
- Traditional Architecture
- Pillar, Post or Pier Foundation
- Permanent Foundation
- Block Foundation
- Batts Insulation
- Asphalt Roof
- Wood Siding
- Lap Siding
Interior Spaces
- 2,301 Sq Ft Home
- 2-Story Property
- Woodwork
- Cathedral Ceiling
- Ceiling Fan
- Wood Burning Stove
- Metal Fireplace
- Double Pane Windows
- Drapes & Rods
- Bay Window
- Wood Frame Window
- Living Room
- Dining Room
- Home Office
- Sun or Florida Room
- Storage
- Utility Room
- Attic Fan
- Smart Thermostat
Kitchen
- Electric Range
- Range Hood
- Microwave
- Dishwasher
- Kitchen Island
- Laminate Countertops
Flooring
- Wood
- Carpet
- Vinyl
Bedrooms and Bathrooms
- 3 Bedrooms
- Main Floor Bedroom
- Walk-In Closet
- Bathroom on Main Level
- 2 Full Bathrooms
Laundry
- Laundry on main level
- Sink Near Laundry
- 220 Volts In Laundry
- Washer and Electric Dryer Hookup
Unfinished Basement
- Walk-Out Basement
- Partial Basement
- Interior and Exterior Basement Entry
- Block Basement Construction
- Crawl Space
Pool
- Above Ground Pool
- Outdoor Pool
Outdoor Features
- Property is near a pond
- Pond
- Covered Patio or Porch
- Fire Pit
- Outdoor Storage
- Outbuilding
Schools
- Dandridge Elementary School
- Maury Middle School
- Jefferson High School
Farming
- Barn
- Farm
- Tillable Land
- Agricultural
- Pasture
Horse Facilities and Amenities
- Horses Allowed On Property
Utilities
- Multiple cooling system units
- Cooling System Mounted In Outer Wall Opening
- Central Heating and Cooling System
- Heat Pump System
- Baseboard Heating
- Underground Utilities
- Well
- Electric Water Heater
- Septic Tank
- High Speed Internet
- Internet Available
Community Details
- No Home Owners Association
Listing and Financial Details
- Exclusions: Front porch glider swing; upstairs bedroom suite; roll-top desk and wooden chair; plus personal property such as farm equipment and building materials located on tract 2 do not transfer. Appliances and other furniture to be negotiated as part of overall sale. Owner reserves the right to remove personal property from tract 2 for up to 30 days post closing.
- Assessor Parcel Number 059 057.00
Map
Home Values in the Area
Average Home Value in this Area
Property History
| Date | Event | Price | List to Sale | Price per Sq Ft |
|---|---|---|---|---|
| 04/11/2025 04/11/25 | For Sale | $799,900 | 0.0% | $348 / Sq Ft |
| 12/25/2024 12/25/24 | Off Market | $799,900 | -- | -- |
| 10/21/2024 10/21/24 | Price Changed | $799,900 | -5.9% | $348 / Sq Ft |
| 10/21/2024 10/21/24 | For Sale | $849,900 | 0.0% | $369 / Sq Ft |
| 10/20/2024 10/20/24 | Off Market | $849,900 | -- | -- |
| 08/22/2024 08/22/24 | For Sale | $849,900 | -- | $369 / Sq Ft |
Source: Lakeway Area Association of REALTORS®
MLS Number: 704850
- 59/57/tr1 Spring Creek Rd
- 2008 Bessie Slaton Rd
- 253 Parkview Dr
- 0 Spring Creek Rd
- 215 Redwood Dr
- Lot 40 English Mountain Pointe
- +-122.76Ac Spring Creek Rd
- +-122.76 Spring Creek Rd
- 158 Sunnydale Ln
- 1835 Hammer Rd
- 995 Spring Creek Rd
- 185 Florence Cir
- 318 Deer Trail Dr
- 1700 Goddard Ln
- 2425 Promise Ln
- 109 Ridgefield Dr
- 113 Ridgefield Dr
- 1712 Goddard Ln
- 132 Ridgefield Dr
- 1578 Cedar School Rd
- 1208 Gay St Unit C
- 150 W Dumplin Valley Rd
- 1202 Deer Ln Unit 1202 -No pets allowed
- 133 James Way
- 1211 Dale Way
- 5055 Cottonseed Way
- 305 Aspen Dr
- 228 Newman Cir
- 930-940 E Ellis St
- 814 Carson St
- 810 Carson St Unit ID1331737P
- 680 Roddy Dr
- 706 Jay St Unit 32
- 706 Jay St Unit 31
- 154 Lakeshore Bay
- 450 Barkley Landing Dr Unit 432-4
- 450 Barkley Landing Dr Unit 205-10
- 450 Barkley Landing Dr Unit 456-6
- 169 Barkley Landing Dr
- 584 Flatwoods Way







