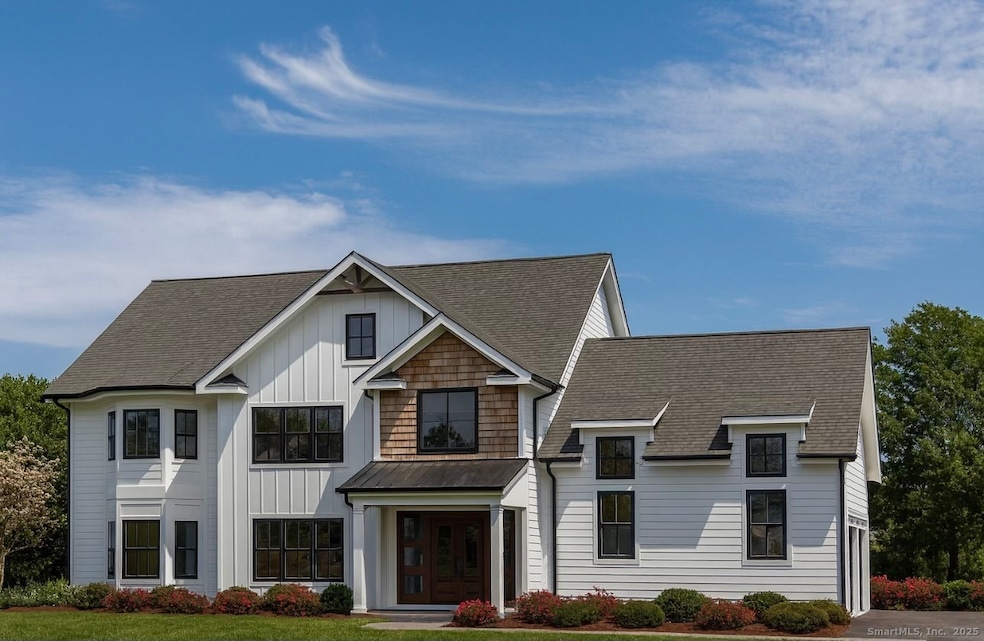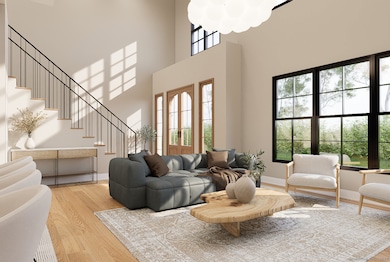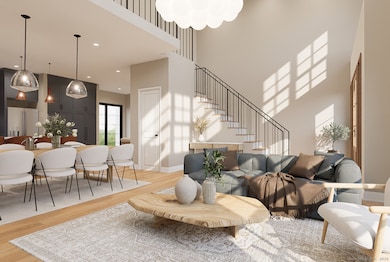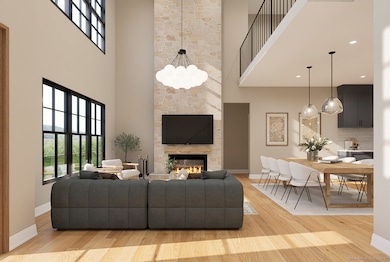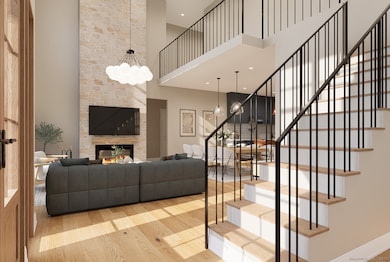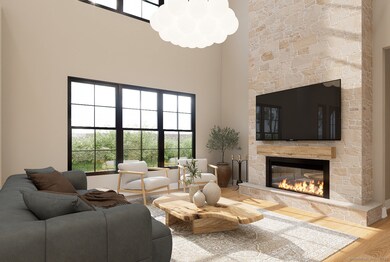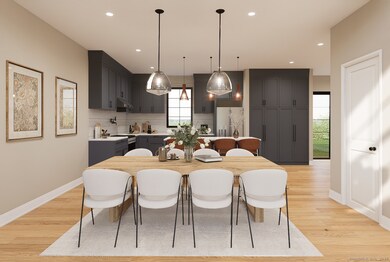0A Old Goshen Rd Norfolk, CT 06058
Estimated payment $5,049/month
Highlights
- 10.2 Acre Lot
- Attic
- Home fronts a stream
- Colonial Architecture
- 1 Fireplace
- Central Air
About This Home
An exceptional opportunity to create a high-end custom Colonial on over 10 private acres in the tranquil hills of Norfolk. This thoughtfully designed 2,794 sq ft residence offers 4 bedrooms and 2.5 baths with a desirable first-floor primary suite, combining refined comfort with a timeless layout. The main level features a bright, open floor plan designed for both everyday living and entertaining, seamlessly connecting the kitchen, dining, and living areas with direct access to a rear patio overlooking the expansive, scenic grounds. The first-floor primary suite offers a private retreat complete with a spacious walk-in closet and en-suite bath, creating an ideal blend of luxury and convenience. Upstairs, three additional bedrooms and a well-appointed full bath provide comfortable accommodations for family or guests. Set far back from the road, the property offers exceptional privacy with a peaceful stream running toward the rear, enhancing the natural beauty of the setting. High-quality craftsmanship, modern efficiency, and upscale finishes define this new construction opportunity. The builder will customize this plan or offer alternative styles and models to suit individual preferences, allowing for a fully personalized home in a serene, private location.
Listing Agent
eXp Realty Brokerage Phone: (860) 716-5688 License #RES.0824445 Listed on: 11/21/2025

Home Details
Home Type
- Single Family
Est. Annual Taxes
- $1,348
Year Built
- 2026
Lot Details
- 10.2 Acre Lot
- Home fronts a stream
- Level Lot
- Property is zoned RU
Parking
- 2 Car Garage
Home Design
- Home to be built
- Colonial Architecture
- Concrete Foundation
- Frame Construction
- Asphalt Shingled Roof
- Vinyl Siding
Interior Spaces
- 2,794 Sq Ft Home
- 1 Fireplace
- Basement Fills Entire Space Under The House
- Attic or Crawl Hatchway Insulated
- Laundry on main level
Bedrooms and Bathrooms
- 4 Bedrooms
Utilities
- Central Air
- Heating System Uses Propane
- Private Company Owned Well
- Fuel Tank Located in Ground
Listing and Financial Details
- Assessor Parcel Number 2197018
Map
Home Values in the Area
Average Home Value in this Area
Property History
| Date | Event | Price | List to Sale | Price per Sq Ft |
|---|---|---|---|---|
| 11/21/2025 11/21/25 | For Sale | $935,000 | -- | $335 / Sq Ft |
Source: SmartMLS
MLS Number: 24141555
- 0 Old Goshen Rd
- 649 Litchfield Rd
- 127 Old Goshen Rd
- 00 Winchester Rd
- 841 Winchester Rd
- 3824 Hall Meadow Rd
- 3748 Hall Meadow Rd
- 00 Greenwoods Rd E
- 21 Shepard Rd
- 36 Flagg Hill Rd
- 33 Shepard Rd
- 70 Colebrook Rd
- 00 Laurel Way
- 0 Old Colony Rd
- 16 River Place
- 148 Danbury Quarter Rd
- 0 Winsted Norfolk Rd Unit 24089254
- 99 Norfolk Rd
- 101 Norfolk Rd
- 73 Norfolk Rd
- 21 Shepard Rd
- 104 Sunset Ridge Rd Unit 110
- 121 W Wakefield Blvd
- 188 E Lake St
- 880 W Wakefield Blvd
- 213 Ledge Dr Unit 213
- 26 Elm St
- 22 Upson Ave
- 26 Case Ave Unit 2
- 51 Devaux Rd
- 220 Walnut St
- 144 Wetmore Ave Unit 1
- 217 N Main St Unit 2
- 101 Whiting St
- 13 Wallens St
- 72 Sandy Beach Rd
- 62 Sharon Goshen Turnpike
- 187 Lovers Ln Unit 79
- 28 Dugway Rd
- 37 Greene Ave
