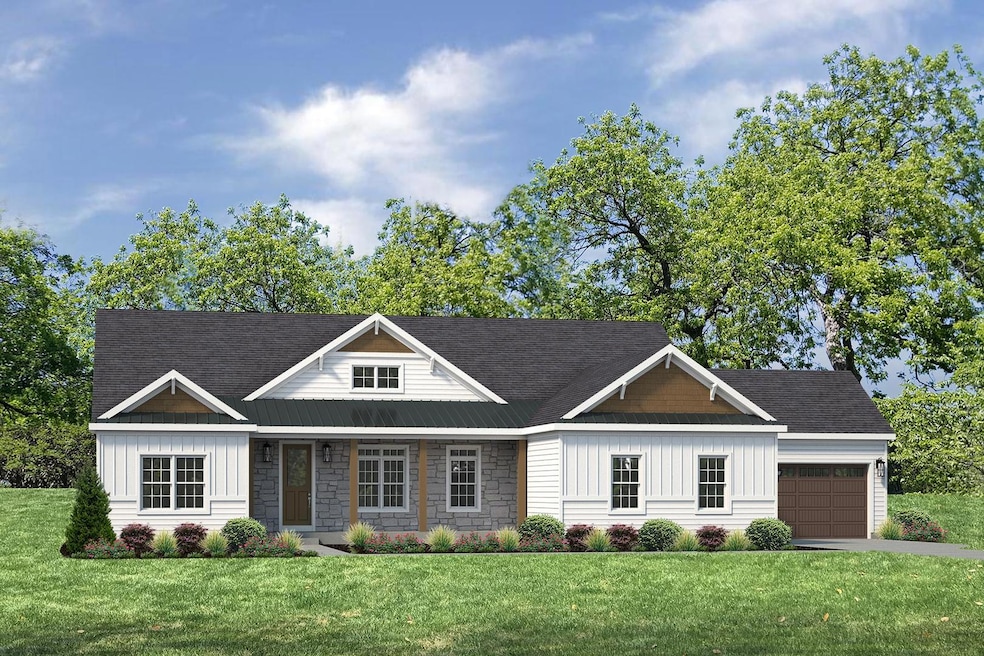0N022 Alexander Dr Geneva, IL 60134
Mill Creek NeighborhoodEstimated payment $4,370/month
Highlights
- On Golf Course
- New Construction
- Ranch Style House
- Geneva Community High School Rated A
- Open Floorplan
- Granite Countertops
About This Home
PROPOSED NEW BUILD in the highly desirable Mill Creek community! Stunning Custom-Build Home with upscale features throughout! You do not want to miss this Custom designed home proposed to be built in the highly desirable Mill Creek community on one of the very few remaining lots privately backing to the Golf Course! The Northstar ranch boasts 2,610 sq. ft. of open concept, ranch style living. The spacious Northstar Ranch floor plan and outdoor spaces are perfect for entertaining guests. A snapshot of features includes a Deep pour 9' Full basement, perfect for a future build out, a main level gourmet kitchen with 42" Brakur cabinets and stainless steel Kitchenaid appliances, an oversized Great room is complimented with a gas fireplace. The Master bedroom and Ensuite are privately located on one side of the home, while 2 additional bedrooms and a large office complete the other side of the house. The Custom possibilities are endless.
Home Details
Home Type
- Single Family
Est. Annual Taxes
- $623
Year Built
- Built in 2025 | New Construction
Lot Details
- Lot Dimensions are 110x134
- On Golf Course
Parking
- 3 Car Garage
- Parking Included in Price
Home Design
- Ranch Style House
- Traditional Architecture
Interior Spaces
- 2,610 Sq Ft Home
- Open Floorplan
- Gas Log Fireplace
- Six Panel Doors
- Family Room with Fireplace
- Living Room
- Formal Dining Room
- Home Office
- Basement Fills Entire Space Under The House
Kitchen
- Microwave
- Dishwasher
- Stainless Steel Appliances
- Granite Countertops
- Disposal
Flooring
- Carpet
- Laminate
Bedrooms and Bathrooms
- 3 Bedrooms
- 3 Potential Bedrooms
- Walk-In Closet
- 2 Full Bathrooms
Laundry
- Laundry Room
- Gas Dryer Hookup
Schools
- Fabyan Elementary School
- Geneva Community High School
Utilities
- Central Air
- Heating System Uses Natural Gas
Community Details
- Mill Creek Subdivision, M10 Northstar I Floorplan
Map
Home Values in the Area
Average Home Value in this Area
Tax History
| Year | Tax Paid | Tax Assessment Tax Assessment Total Assessment is a certain percentage of the fair market value that is determined by local assessors to be the total taxable value of land and additions on the property. | Land | Improvement |
|---|---|---|---|---|
| 2024 | $623 | $7,501 | $7,501 | -- |
| 2023 | $605 | $6,770 | $6,770 | -- |
| 2022 | $566 | $6,213 | $6,213 | $0 |
| 2021 | $548 | $5,947 | $5,947 | $0 |
| 2020 | $533 | $5,808 | $5,808 | $0 |
| 2019 | $532 | $5,723 | $5,723 | $0 |
| 2018 | $530 | $5,723 | $5,723 | $0 |
| 2017 | $530 | $5,658 | $5,658 | $0 |
| 2016 | $520 | $5,509 | $5,509 | $0 |
| 2015 | -- | $5,294 | $5,294 | $0 |
| 2014 | -- | $5,891 | $5,891 | $0 |
| 2013 | -- | $5,891 | $5,891 | $0 |
Property History
| Date | Event | Price | List to Sale | Price per Sq Ft |
|---|---|---|---|---|
| 11/16/2025 11/16/25 | For Sale | $819,200 | -- | $314 / Sq Ft |
Purchase History
| Date | Type | Sale Price | Title Company |
|---|---|---|---|
| Warranty Deed | -- | None Available | |
| Warranty Deed | -- | None Available | |
| Warranty Deed | $160,000 | Chicago Title Insurance Comp | |
| Warranty Deed | $160,000 | Chicago Title Insurance Co | |
| Interfamily Deed Transfer | $152,500 | Chicago Title Insurance Co | |
| Warranty Deed | $160,000 | Chicago Title Insurance Co | |
| Corporate Deed | $130,500 | Chicago Title Insurance Co | |
| Deed | -- | Chicago Title Insurance Co |
Mortgage History
| Date | Status | Loan Amount | Loan Type |
|---|---|---|---|
| Previous Owner | $128,000 | No Value Available | |
| Previous Owner | $1,500,000 | No Value Available | |
| Previous Owner | $1,500,000 | Purchase Money Mortgage |
Source: Midwest Real Estate Data (MRED)
MLS Number: 12518814
APN: 11-12-481-010
- 0N404 N Mill Creek Dr
- N289 Hilts Dr
- N288 Armstrong Ln
- 39W380 Armstrong Ln
- 0N401 Taylor Dr
- 39W430 Armstrong Ln
- Blue Stem Plan at Mill Creek North - Mill Creek
- Carrington Plan at Mill Creek North - Mill Creek
- Chickory Plan at Mill Creek North - Mill Creek
- Abigail Ranch Plan at Mill Creek North - Mill Creek
- The Northstar Ranch Plan at Mill Creek North - Mill Creek
- 39W796 N Hathaway Ln
- 0N553 Armstrong Ln
- 38W533 Berquist Dr
- Lot 2 Fabyan Pkwy
- Lot 1 Fabyan Pkwy
- 39W644 Harvey Square
- 0N504 W Weaver Cir
- 39W821 S Hathaway Ln
- 0S360 Kellar Square
- 0N295 Dooley Dr
- 39w201 Herrington Blvd
- 39W250 Herrington Blvd
- 39W305 Herrington Blvd
- 0N326 Baker Dr
- 545 Peebles Ct
- 65 Spuhler Dr Unit 1A
- 139 Spuhler Dr
- 2127 Pepper Valley Dr
- 1411 Clybourne St Unit 11E
- 1936 South St
- 2600 Prairie Winds Dr
- 1034 Lorlyn Cir
- 1187 W Wilson St
- 125 Maple Ct Unit 1
- 41W654 Main Street Rd
- 2049 Marlowe Blvd
- 1820 Wessel Ct
- 747 Cheever Ave
- 1690-1821 Covington Ct

