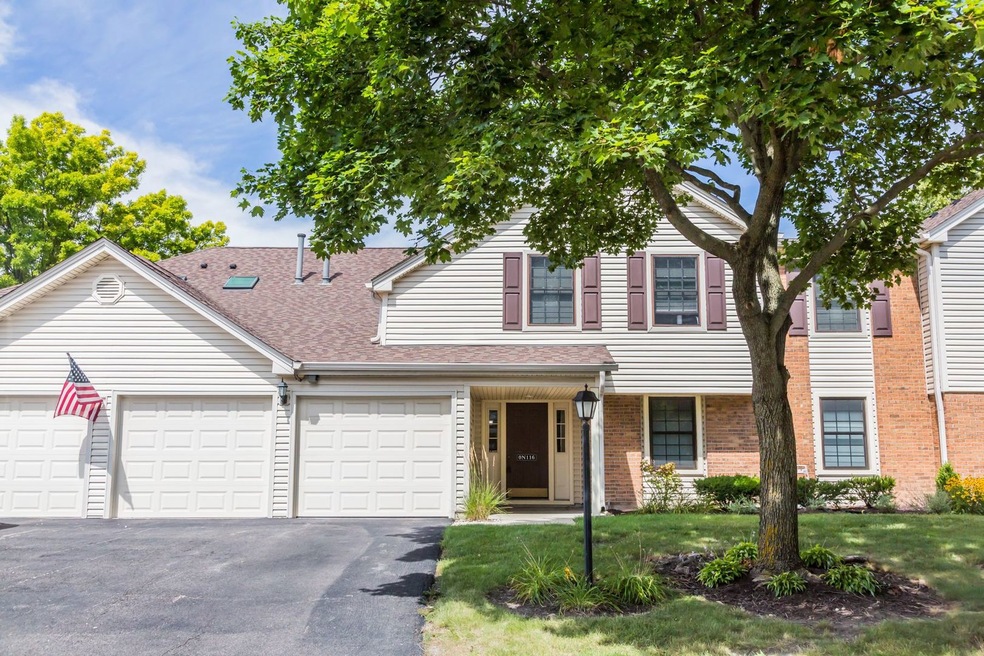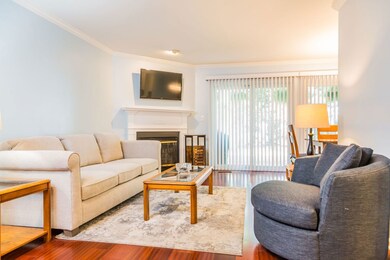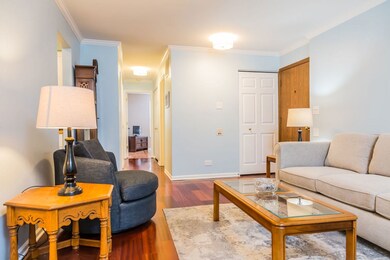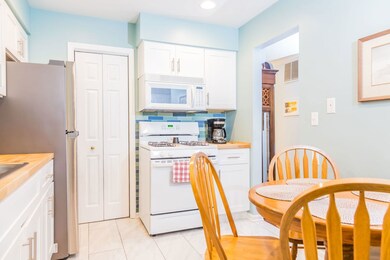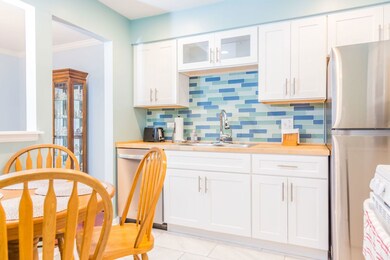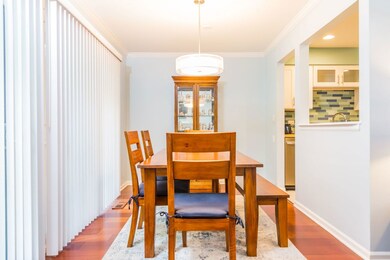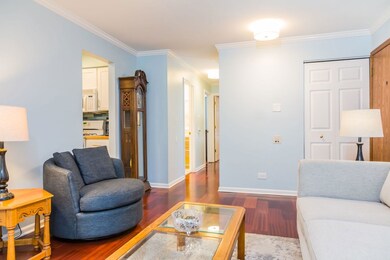
0N116 Windermere Rd Unit 2002 Winfield, IL 60190
Highlights
- Wood Flooring
- Formal Dining Room
- Built-In Features
- Winfield Central School Rated A-
- 1 Car Attached Garage
- Patio
About This Home
As of September 2024FANTASTIC QUIET LOCATION ONLY MINUTES TO DOWNTOWN WINFIELD! METICULOUSLY KEPT HOME HAS WOOD PLANK & TILE FLOORS, WHITE CABS/TILE BACKSPLASH, WALK-IN PANTRY, SIX PANEL DOORS, UPDATED WINDOWS/SLIDERS '22, WALK-IN MASTER CLOSET, FIREPLACE WITH GAS STARTER, ROOF '17, FRIDGE/DSHWSR '20, WTR HTR '23, VINYL SIDING '19, COMMUNITY LAKE/TRAIL/BEACH & PICNIC AREA! CLOSE TO METRA/ PARK/ BANDSHELL/ RIVERWALK/ BARS/ RESTAURANTS/CENTRAL DUPAGE. GREAT HOME.
Last Agent to Sell the Property
REMAX Legends License #475097579 Listed on: 08/13/2024

Property Details
Home Type
- Condominium
Est. Annual Taxes
- $4,122
Year Built
- Built in 1984
HOA Fees
- $201 Monthly HOA Fees
Parking
- 1 Car Attached Garage
- Garage Transmitter
- Garage Door Opener
- Parking Included in Price
Home Design
- Villa
- Ranch Property
Interior Spaces
- 924 Sq Ft Home
- 1-Story Property
- Built-In Features
- Gas Log Fireplace
- Living Room with Fireplace
- Formal Dining Room
- Wood Flooring
Kitchen
- Range
- Microwave
- Dishwasher
- Disposal
Bedrooms and Bathrooms
- 2 Bedrooms
- 2 Potential Bedrooms
- Bathroom on Main Level
- 1 Full Bathroom
Laundry
- Laundry on main level
- Dryer
- Washer
Accessible Home Design
- Accessibility Features
- Level Entry For Accessibility
Outdoor Features
- Patio
Schools
- Winfield Elementary School
- Winfield Community High School
Utilities
- Forced Air Heating and Cooling System
- Heating System Uses Natural Gas
Listing and Financial Details
- Homeowner Tax Exemptions
Community Details
Overview
- Association fees include insurance, exterior maintenance, lawn care, snow removal
- 4 Units
- Brian Association, Phone Number (815) 459-9187
- Highlake Subdivision
- Property managed by NORTHWEST PROPERTY MAN
Pet Policy
- Pets up to 30 lbs
- Dogs and Cats Allowed
Security
- Resident Manager or Management On Site
Ownership History
Purchase Details
Home Financials for this Owner
Home Financials are based on the most recent Mortgage that was taken out on this home.Purchase Details
Purchase Details
Home Financials for this Owner
Home Financials are based on the most recent Mortgage that was taken out on this home.Purchase Details
Home Financials for this Owner
Home Financials are based on the most recent Mortgage that was taken out on this home.Purchase Details
Purchase Details
Similar Homes in Winfield, IL
Home Values in the Area
Average Home Value in this Area
Purchase History
| Date | Type | Sale Price | Title Company |
|---|---|---|---|
| Executors Deed | $240,000 | None Listed On Document | |
| Quit Claim Deed | -- | None Listed On Document | |
| Warranty Deed | $170,000 | First American Title | |
| Deed | $154,000 | Atg | |
| Interfamily Deed Transfer | -- | None Available | |
| Warranty Deed | $165,000 | -- |
Mortgage History
| Date | Status | Loan Amount | Loan Type |
|---|---|---|---|
| Open | $216,000 | New Conventional | |
| Previous Owner | $136,000 | New Conventional | |
| Previous Owner | $134,703 | FHA | |
| Previous Owner | $141,025 | FHA |
Property History
| Date | Event | Price | Change | Sq Ft Price |
|---|---|---|---|---|
| 09/13/2024 09/13/24 | Sold | $240,000 | 0.0% | $260 / Sq Ft |
| 08/15/2024 08/15/24 | Pending | -- | -- | -- |
| 08/13/2024 08/13/24 | For Sale | $239,900 | +41.1% | $260 / Sq Ft |
| 07/21/2020 07/21/20 | Sold | $170,000 | -2.9% | $189 / Sq Ft |
| 06/08/2020 06/08/20 | Pending | -- | -- | -- |
| 06/04/2020 06/04/20 | For Sale | $175,000 | -- | $194 / Sq Ft |
Tax History Compared to Growth
Tax History
| Year | Tax Paid | Tax Assessment Tax Assessment Total Assessment is a certain percentage of the fair market value that is determined by local assessors to be the total taxable value of land and additions on the property. | Land | Improvement |
|---|---|---|---|---|
| 2024 | $4,527 | $68,311 | $14,037 | $54,274 |
| 2023 | $4,298 | $62,390 | $12,820 | $49,570 |
| 2022 | $4,122 | $58,310 | $11,990 | $46,320 |
| 2021 | $3,868 | $55,890 | $11,490 | $44,400 |
| 2020 | $3,793 | $54,190 | $11,140 | $43,050 |
| 2019 | $3,753 | $51,610 | $10,610 | $41,000 |
| 2018 | $3,653 | $49,620 | $10,200 | $39,420 |
| 2017 | $3,546 | $47,150 | $9,690 | $37,460 |
| 2016 | $3,429 | $43,960 | $9,030 | $34,930 |
| 2015 | $3,342 | $40,690 | $8,360 | $32,330 |
| 2014 | $3,299 | $39,370 | $8,110 | $31,260 |
| 2013 | $3,429 | $42,620 | $8,410 | $34,210 |
Agents Affiliated with this Home
-

Seller's Agent in 2024
Shane Crawford
REMAX Legends
(630) 337-6516
1 in this area
172 Total Sales
-

Buyer's Agent in 2024
Lee Ann Lucas
RE/MAX Liberty
(847) 630-2837
1 in this area
42 Total Sales
-
S
Seller's Agent in 2020
Sarah Reed
RE/MAX
-

Buyer's Agent in 2020
Mary McFarland
REMAX Legends
(630) 632-7753
56 Total Sales
Map
Source: Midwest Real Estate Data (MRED)
MLS Number: 12136586
APN: 04-12-307-118
- 0N112 Ennerdale Ln Unit 1601
- 0N079 Vermont Ct
- 0S619 Forest Ave
- 0S070 Lee Ct
- 0S082 Lee Ct
- 0S099 Lee Ct Unit 401
- 27W220 Jewell Rd
- 3 Sunnyside Ave
- 27W180 Cooley Ave
- 0N480 Winfield Scott Dr
- 27W119 Cooley Ave
- 27W075 Fleming Dr
- 0N467 Cloos Ct
- 26W554 Jewell Rd Unit 2
- 28W185 Geneva Rd
- 28W575 Lester St
- 27W414 Melrose Ln Unit 2701
- 0N711 Bedford Ln
- 0S544 East St
- 0S064 Calvin Ct
