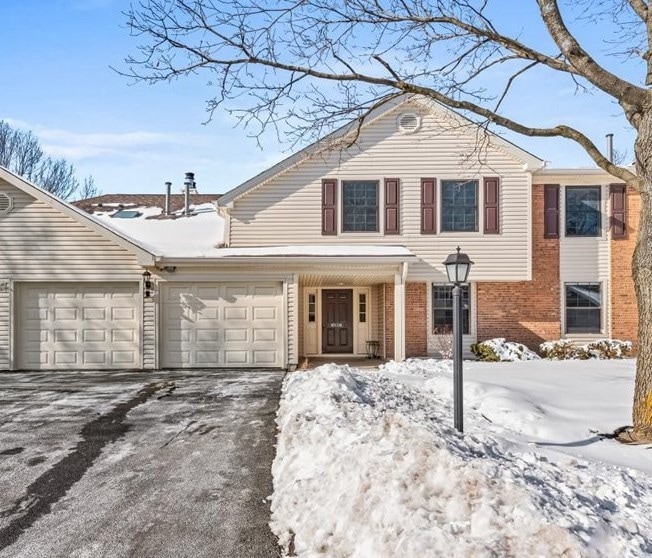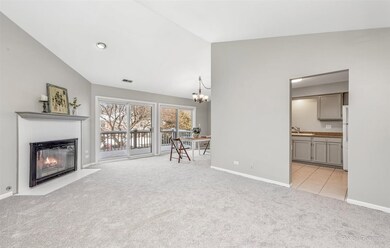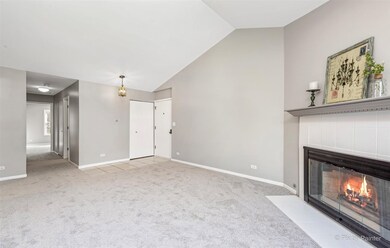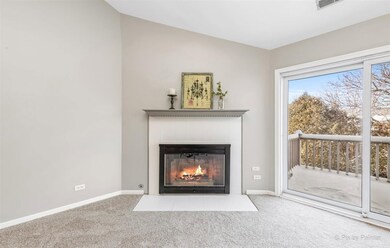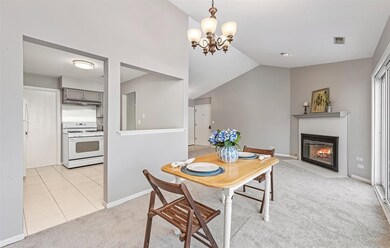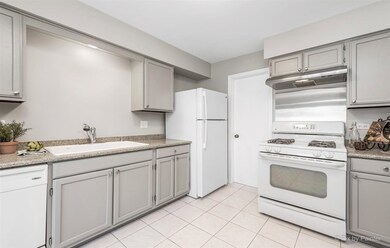
0N116 Windermere Rd Unit 2006 Winfield, IL 60190
Estimated Value: $250,187 - $348,000
Highlights
- Water Views
- Vaulted Ceiling
- Balcony
- Winfield Central School Rated A-
- Granite Countertops
- 1 Car Attached Garage
About This Home
As of February 2021Beautiful, Light & Bright 2BR with Vaulted Ceilings! --This Spacious home with Brand New Carpeting has been Freshly Painted throughout in today's Neutral colors accented with White doors & trim! ~Open & Airy, Vaulted Living Room has a cozy Corner Fireplace & Door out to the Big Balcony! ~Eat-In Kitchen with Quartz Counters & Pantry opens to DR with 2nd Door to Balcony ~Large Bedrooms--Walk-in-Closet in one, Double Closet in the other! ~Master with direct Access to Bath! ~Brand New Full-size Washer/Dryer! ~Lots of New Light Fixtures ~Attached Deep Garage with extra Storage space ~Wonderful Winfield Neighborhood with walking trails & fishing in convenient Walk-to-Town-Train-Hospital location! ~Well-run Association just replaced the Roof, Siding & Driveways with No special assessment!...ASM under $200/month & Low Taxes--This Fresh & Clean home won't be available for long!
Property Details
Home Type
- Condominium
Est. Annual Taxes
- $3,746
Year Built
- Built in 1984
Lot Details
- 29
HOA Fees
- $197 Monthly HOA Fees
Parking
- 1 Car Attached Garage
- Garage Transmitter
- Garage Door Opener
- Driveway
- Parking Included in Price
Home Design
- Villa
- Asphalt Roof
- Concrete Perimeter Foundation
Interior Spaces
- 1,051 Sq Ft Home
- 2-Story Property
- Vaulted Ceiling
- Wood Burning Fireplace
- Fireplace With Gas Starter
- Attached Fireplace Door
- Double Pane Windows
- Tilt-In Windows
- Window Screens
- Sliding Doors
- Living Room with Fireplace
- Combination Dining and Living Room
- Water Views
- Intercom
Kitchen
- Range with Range Hood
- Dishwasher
- Granite Countertops
- Disposal
Bedrooms and Bathrooms
- 2 Bedrooms
- 2 Potential Bedrooms
- Walk-In Closet
- 1 Full Bathroom
Laundry
- Laundry in unit
- Dryer
- Washer
Outdoor Features
- Balcony
Schools
- Winfield Elementary School
- Winfield Middle School
- Community High School
Utilities
- Forced Air Heating and Cooling System
- Heating System Uses Natural Gas
- Lake Michigan Water
Listing and Financial Details
- Homeowner Tax Exemptions
Community Details
Overview
- Association fees include insurance, exterior maintenance, lawn care, snow removal
- 4 Units
- Highlake Account Rep Association, Phone Number (630) 402-6558
- Highlake Subdivision, Linden Floorplan
- Property managed by Northwest Property Management
Amenities
- Common Area
Recreation
- Trails
Pet Policy
- Pets up to 30 lbs
- Dogs and Cats Allowed
Security
- Resident Manager or Management On Site
- Storm Screens
- Carbon Monoxide Detectors
Ownership History
Purchase Details
Home Financials for this Owner
Home Financials are based on the most recent Mortgage that was taken out on this home.Purchase Details
Home Financials for this Owner
Home Financials are based on the most recent Mortgage that was taken out on this home.Purchase Details
Home Financials for this Owner
Home Financials are based on the most recent Mortgage that was taken out on this home.Purchase Details
Purchase Details
Similar Homes in Winfield, IL
Home Values in the Area
Average Home Value in this Area
Purchase History
| Date | Buyer | Sale Price | Title Company |
|---|---|---|---|
| Philipps Troy E | $173,000 | First American Title | |
| Eisenbraun Matthew P | $158,000 | First American Title | |
| Lamontagna Elizabeth A | -- | Multiple | |
| Wayne Hummer Trust Company Na | -- | None Available | |
| Wayne Hummer Trust Co Na | -- | -- |
Mortgage History
| Date | Status | Borrower | Loan Amount |
|---|---|---|---|
| Previous Owner | Eisenbraun Mathew P | $130,000 | |
| Previous Owner | Eisenbraun Matthew P | $150,100 | |
| Previous Owner | Lamontagna Elizabeth A | $108,000 | |
| Previous Owner | Trust #Hbt-1898 | $105,000 | |
| Previous Owner | Lamontagna Elizabeth A | $30,000 | |
| Previous Owner | Lamontagna Elizabeth A | $58,000 | |
| Previous Owner | Lamontagna Elizabeth A | $25,000 |
Property History
| Date | Event | Price | Change | Sq Ft Price |
|---|---|---|---|---|
| 02/16/2021 02/16/21 | Sold | $173,000 | -1.1% | $165 / Sq Ft |
| 01/31/2021 01/31/21 | Pending | -- | -- | -- |
| 01/31/2021 01/31/21 | For Sale | $174,900 | -- | $166 / Sq Ft |
Tax History Compared to Growth
Tax History
| Year | Tax Paid | Tax Assessment Tax Assessment Total Assessment is a certain percentage of the fair market value that is determined by local assessors to be the total taxable value of land and additions on the property. | Land | Improvement |
|---|---|---|---|---|
| 2023 | $5,233 | $66,220 | $12,820 | $53,400 |
| 2022 | $4,589 | $58,230 | $11,990 | $46,240 |
| 2021 | $3,862 | $55,810 | $11,490 | $44,320 |
| 2020 | $3,786 | $54,110 | $11,140 | $42,970 |
| 2019 | $3,746 | $51,530 | $10,610 | $40,920 |
| 2018 | $3,910 | $52,690 | $10,200 | $42,490 |
| 2017 | $3,796 | $50,060 | $9,690 | $40,370 |
| 2016 | $3,674 | $46,670 | $9,030 | $37,640 |
| 2015 | $3,584 | $43,200 | $8,360 | $34,840 |
| 2014 | $3,539 | $41,790 | $8,110 | $33,680 |
| 2013 | $3,537 | $43,770 | $8,410 | $35,360 |
Agents Affiliated with this Home
-
Jill Rudman

Seller's Agent in 2021
Jill Rudman
HomeSmart Connect LLC
(630) 341-8252
3 in this area
46 Total Sales
-
Marla Kubik

Seller Co-Listing Agent in 2021
Marla Kubik
HomeSmart Connect LLC
(630) 347-4460
3 in this area
132 Total Sales
-
Jeanne Nelson

Buyer's Agent in 2021
Jeanne Nelson
Keller Williams Premiere Properties
(630) 408-7808
1 in this area
15 Total Sales
Map
Source: Midwest Real Estate Data (MRED)
MLS Number: 10963791
APN: 04-12-307-122
- 0N115 Windermere Rd Unit 2106
- 0N023 Ambleside Dr Unit 202
- 0N071 Forsythe Ct
- 0N089 Vermont Ct
- 0S619 Forest Ave
- 0S082 Lee Ct
- 0S099 Lee Ct Unit 106
- 0S257 Summit Dr
- 3 Sunnyside Ave
- 27W280 Churchill Rd
- 27W119 Cooley Ave
- 27W073 Jewell Rd
- 28W427 Donald Ave
- 27W340 Washington Ave
- 27W075 Fleming Dr
- 27W140 Churchill Rd
- 0S751 East St S
- 26W540 Prairie Ave
- 0N655 Winfield Scott Dr
- 28W185 Geneva Rd
- 0N120 Windermere Rd Unit 2008
- 0N120 Windermere Rd Unit 2007
- 0N155 Windermere Rd Unit 1002
- 0N162 Windermere Rd Unit 1204
- 0N154 Windermere Rd Unit 1307
- 0N220 Windermere Rd Unit 2908
- 0N155 Windermere Rd Unit 1006
- 0N155 Windermere Rd Unit 1005
- 0N162 Windermere Rd Unit 1207
- 0N220 Windermere Rd Unit 2907
- 0N154 Windermere Rd Unit 1308
- 0N220 Windermere Rd Unit 2903
- 0N116 Windermere Rd Unit 2005
- 0N112 Windermere Rd Unit 1903
- 0N154 Windermere Rd Unit 1304
- 0N112 Windermere Rd Unit 1908
- 0N116 Windermere Rd Unit 2006
- 0N162 Windermere Rd Unit 1203
- 0N116 Windermere Rd Unit 2001
- 0N120 Windermere Rd Unit 2004
