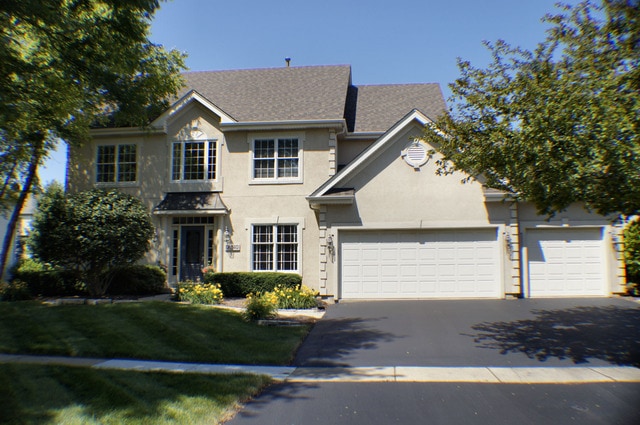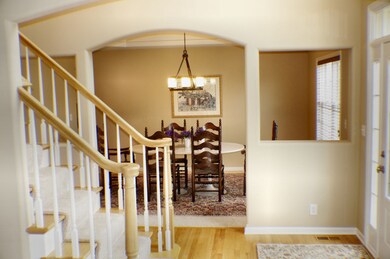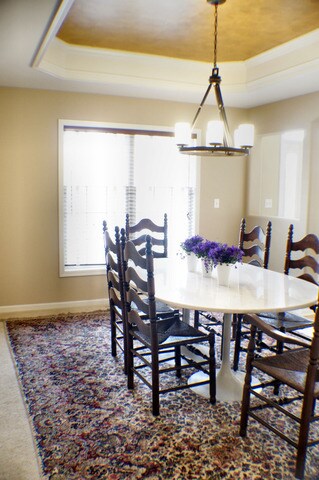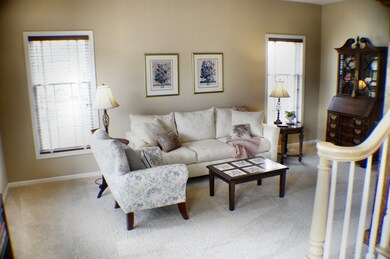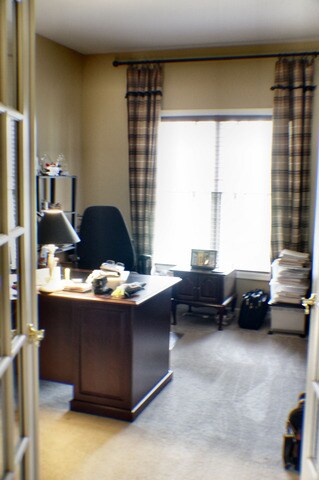
0N140 Yates Place Geneva, IL 60134
Mill Creek NeighborhoodEstimated Value: $600,107 - $660,000
Highlights
- Landscaped Professionally
- Clubhouse
- Vaulted Ceiling
- Geneva Community High School Rated A
- Recreation Room
- Wood Flooring
About This Home
As of October 2016OUTSTANDING VIEW of the GOLF COURSE from a Quiet CUL-DE-SAC! UNSURPASSED ELEGANCE awaits you inside with VAULTS, BIG WINDOWS & SKYLITES. Rich HARDWOODS grace the Entry & Kitchen area. A Chef's Delight CENTER ISLAND KITCHEN offers GRANITE Tops & ALL STAINLESS STEEL APPLIANCES. A Dinette opens to a PAVER PATIO. VAULTED Family Room boasts 2 SKYLITES & Marble Surround FIREPLACE. Mud Room is a Laundry room, too. Master Suite w/tray ceiling includes a vaulted LUXURY BATH & Walk-In Closet. All bedrooms are sizable. First floor DEN. Finished Basement REC RM has a Media Nook & Computer area. Loads of Room for cars & more with a 3 CAR Garage. Much is New: ROOF & WATER HTR-2013, GRANITE-2014, All SS Kitchen Appliances-2016, Second floor CARPETS-2016, Most fixtures-2016. UPDATED T/O and MOVE-IN Ready. Gorgeous Yard with Paver Patio & Lovely Landscaping. Come See This Squeaky CLEAN home. You'll Love It.
Last Agent to Sell the Property
Ken Ward
RE/MAX Excels License #475076590 Listed on: 04/28/2016
Home Details
Home Type
- Single Family
Est. Annual Taxes
- $12,004
Year Built
- Built in 1998
Lot Details
- 0.29 Acre Lot
- Cul-De-Sac
- Landscaped Professionally
- Paved or Partially Paved Lot
Parking
- 3 Car Attached Garage
- Garage Transmitter
- Garage Door Opener
- Driveway
- Parking Included in Price
Home Design
- Tri-Level Property
- Asphalt Roof
- Concrete Perimeter Foundation
Interior Spaces
- 2,903 Sq Ft Home
- Vaulted Ceiling
- Ceiling Fan
- Skylights
- Wood Burning Fireplace
- Fireplace With Gas Starter
- Attached Fireplace Door
- Family Room with Fireplace
- Living Room
- Formal Dining Room
- Den
- Recreation Room
- Wood Flooring
- Carbon Monoxide Detectors
Kitchen
- Range
- Microwave
- Dishwasher
- Stainless Steel Appliances
- Disposal
Bedrooms and Bathrooms
- 4 Bedrooms
- 4 Potential Bedrooms
- Dual Sinks
- Garden Bath
- Separate Shower
Laundry
- Laundry Room
- Laundry on main level
- Dryer
- Washer
Finished Basement
- Basement Fills Entire Space Under The House
- Sump Pump
Outdoor Features
- Brick Porch or Patio
Schools
- Mill Creek Elementary School
- Geneva Middle School
- Geneva Community High School
Utilities
- Forced Air Heating and Cooling System
- Heating System Uses Natural Gas
- 200+ Amp Service
- Cable TV Available
Listing and Financial Details
- Homeowner Tax Exemptions
Community Details
Recreation
- Tennis Courts
- Community Pool
Additional Features
- Mill Creek Subdivision, Brundige Floorplan
- Clubhouse
Ownership History
Purchase Details
Home Financials for this Owner
Home Financials are based on the most recent Mortgage that was taken out on this home.Purchase Details
Home Financials for this Owner
Home Financials are based on the most recent Mortgage that was taken out on this home.Similar Homes in Geneva, IL
Home Values in the Area
Average Home Value in this Area
Purchase History
| Date | Buyer | Sale Price | Title Company |
|---|---|---|---|
| Weber Timothy E | $407,500 | Home Closing Svcs Inc | |
| Steinke Peter D | $314,500 | Chicago Title Insurance Co |
Mortgage History
| Date | Status | Borrower | Loan Amount |
|---|---|---|---|
| Open | Weber Timothy E | $387,125 | |
| Previous Owner | Steinke Peter D | $268,300 | |
| Previous Owner | Steinke Peter D | $263,000 | |
| Previous Owner | Steinke Peter D | $80,000 | |
| Previous Owner | Steinke Peter B | $20,000 | |
| Previous Owner | Steinke Peter D | $205,000 |
Property History
| Date | Event | Price | Change | Sq Ft Price |
|---|---|---|---|---|
| 10/25/2016 10/25/16 | Sold | $407,500 | -1.8% | $140 / Sq Ft |
| 09/19/2016 09/19/16 | Pending | -- | -- | -- |
| 05/26/2016 05/26/16 | Price Changed | $414,900 | -2.4% | $143 / Sq Ft |
| 04/28/2016 04/28/16 | For Sale | $424,900 | -- | $146 / Sq Ft |
Tax History Compared to Growth
Tax History
| Year | Tax Paid | Tax Assessment Tax Assessment Total Assessment is a certain percentage of the fair market value that is determined by local assessors to be the total taxable value of land and additions on the property. | Land | Improvement |
|---|---|---|---|---|
| 2023 | $13,172 | $155,433 | $32,165 | $123,268 |
| 2022 | $13,344 | $152,559 | $29,520 | $123,039 |
| 2021 | $12,843 | $145,369 | $28,254 | $117,115 |
| 2020 | $12,480 | $141,962 | $27,592 | $114,370 |
| 2019 | $12,436 | $139,878 | $27,187 | $112,691 |
| 2018 | $13,515 | $151,840 | $27,187 | $124,653 |
| 2017 | $12,511 | $139,500 | $26,878 | $112,622 |
| 2016 | $12,096 | $128,073 | $26,169 | $101,904 |
| 2015 | -- | $119,401 | $25,148 | $94,253 |
| 2014 | -- | $112,295 | $27,983 | $84,312 |
| 2013 | -- | $112,295 | $27,983 | $84,312 |
Agents Affiliated with this Home
-
K
Seller's Agent in 2016
Ken Ward
RE/MAX
-
Matt Meyers

Buyer's Agent in 2016
Matt Meyers
Baird & Warner Fox Valley - Geneva
(630) 747-5326
14 Total Sales
Map
Source: Midwest Real Estate Data (MRED)
MLS Number: 09209021
APN: 11-12-378-006
- 39W729 N Hathaway Ln
- 39W915 Catlin Square
- 0N523 Bowdish Dr
- 39W465 S Mathewson Ln
- 39W188 Pauley Square
- 39W445 S Mathewson Ln
- 0N611 W Weaver Cir
- 0N296 N Mill Creek Dr W
- 0N745 Bartelt Rd
- 0S587 Grengs Ln
- 0S630 Hubbard Place
- 38W542 Mcquire Place
- 39W382 W Mallory Dr
- 39W326 W Mallory Dr
- 38W424 Berquist Dr
- 1S215 S Hyde Park
- 948 Bluestem Dr
- 3468 Winding Meadow Ln
- 38W277 Monterey Dr
- 715 Samantha Cir
- 0N140 Yates Place
- 0N150 Yates Place
- 0N130 Yates Place
- n 139 Holland Ln
- N139 Holland Ln
- 0N139 Holland Ln
- 0N169 Holland Ln
- 0N160 Yates Place
- N160 Yates Place
- 0N120 Yates Place
- 0N119 Holland Ln
- 0N189 Holland Ln
- 39W673 Benton Ln
- 0N100 Yates Place
- 39W663 Benton Ln
- 0N079 Holland Ln
- 0N140 Holland Ln
- 0N199 Holland Ln
- 0N160 Holland Ln
