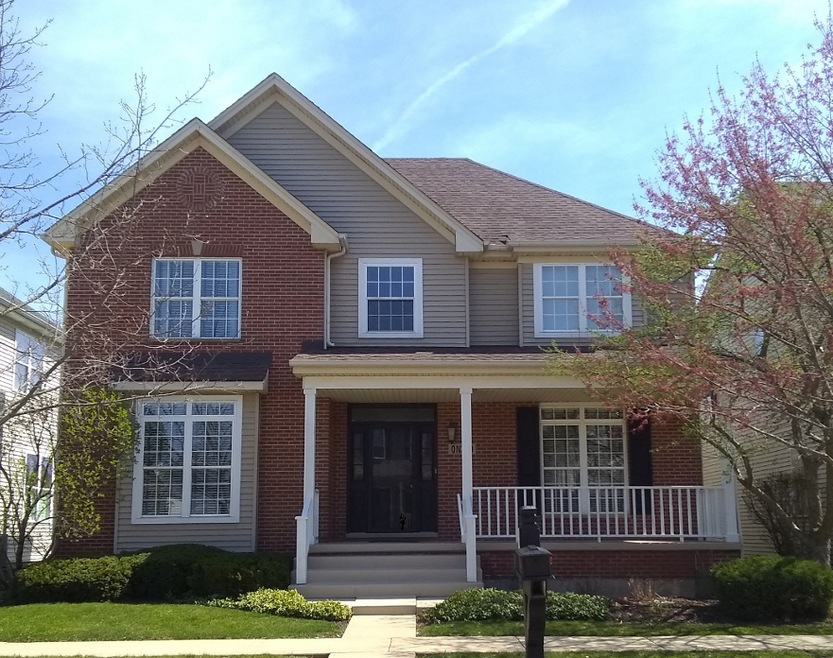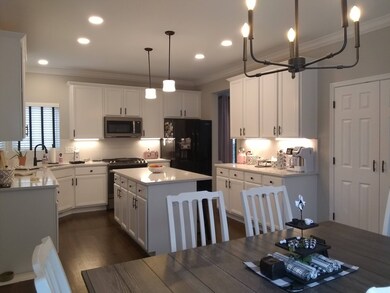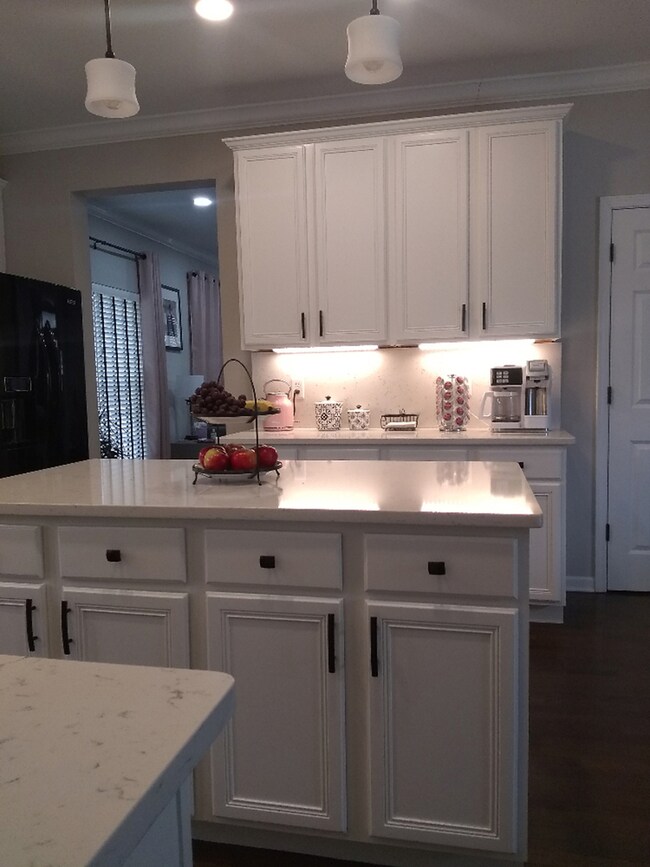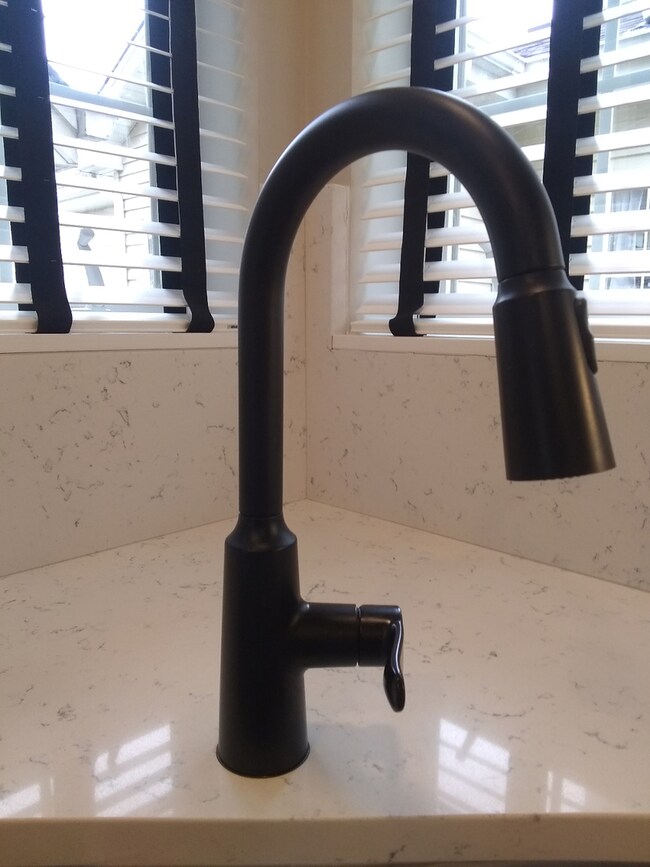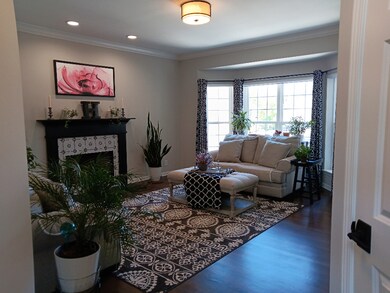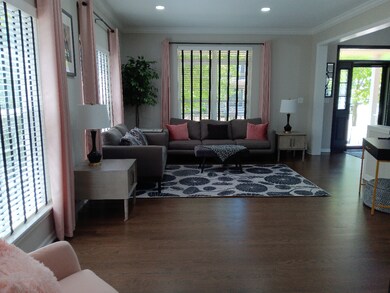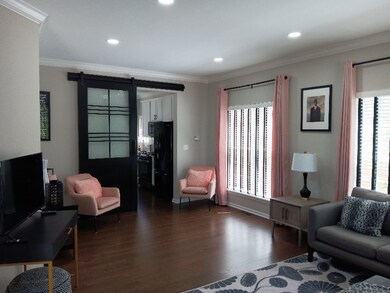
0N319 Eldon Dr S Geneva, IL 60134
Mill Creek NeighborhoodHighlights
- Colonial Architecture
- Landscaped Professionally
- Property is near a park
- Geneva Community High School Rated A
- Deck
- Vaulted Ceiling
About This Home
As of August 2023Stylish Mill Creek Village home. Walk to Mill Creek Market, shoppes, and golf course. Refinished hardwood flooring through out 1st floor. 2 story entry with impressive chandelier and staircase. 1st floor bedroom/office. French doors. Modern black and glass barn door. Beautiful slabs of white Carrarra quartz on counters and walls of kitchen. 6/2023 dishwasher, '21 microwave, stove, washer, dryer. Quartz counter tops in bathrooms. Gas fireplace. Trendy tile. Paint, carpet, tile, loft/laminate, door hardware, light fixtures, window treatments also '21. $110 monthly HOA covers yard work, snow removal, window washing and black top/driveway refreshing.
Last Agent to Sell the Property
Circle One Realty License #471019427 Listed on: 06/05/2023
Home Details
Home Type
- Single Family
Est. Annual Taxes
- $11,623
Year Built
- Built in 2003 | Remodeled in 2021
Lot Details
- Fenced Yard
- Landscaped Professionally
- Paved or Partially Paved Lot
HOA Fees
- $110 Monthly HOA Fees
Parking
- 2 Car Attached Garage
- Garage Door Opener
- Driveway
- Parking Included in Price
Home Design
- Colonial Architecture
- Asphalt Roof
- Radon Mitigation System
- Concrete Perimeter Foundation
Interior Spaces
- 2,749 Sq Ft Home
- 2-Story Property
- Vaulted Ceiling
- Ceiling Fan
- Gas Log Fireplace
- Family Room with Fireplace
- Combination Dining and Living Room
Kitchen
- Range
- Microwave
- Dishwasher
- Disposal
Flooring
- Wood
- Carpet
- Laminate
Bedrooms and Bathrooms
- 4 Bedrooms
- 4 Potential Bedrooms
- Main Floor Bedroom
- Soaking Tub
Laundry
- Laundry Room
- Laundry on main level
- Dryer
- Washer
Unfinished Basement
- Basement Fills Entire Space Under The House
- Sump Pump
Outdoor Features
- Deck
- Porch
Location
- Property is near a park
Schools
- Mill Creek Elementary School
- Geneva Middle School
- Geneva Community High School
Utilities
- Forced Air Heating and Cooling System
- Humidifier
- Heating System Uses Natural Gas
- Community Well
- Water Softener is Owned
Listing and Financial Details
- Senior Tax Exemptions
- Homeowner Tax Exemptions
Community Details
Overview
- Association fees include lawn care, snow removal
- Manager Association, Phone Number (866) 473-2573
- Mill Creek Subdivision, Everleigh Floorplan
- Property managed by RealManage
Recreation
- Community Pool
Ownership History
Purchase Details
Home Financials for this Owner
Home Financials are based on the most recent Mortgage that was taken out on this home.Purchase Details
Home Financials for this Owner
Home Financials are based on the most recent Mortgage that was taken out on this home.Purchase Details
Purchase Details
Purchase Details
Home Financials for this Owner
Home Financials are based on the most recent Mortgage that was taken out on this home.Purchase Details
Home Financials for this Owner
Home Financials are based on the most recent Mortgage that was taken out on this home.Purchase Details
Similar Homes in Geneva, IL
Home Values in the Area
Average Home Value in this Area
Purchase History
| Date | Type | Sale Price | Title Company |
|---|---|---|---|
| Warranty Deed | $520,000 | None Listed On Document | |
| Warranty Deed | $335,000 | Fidelity National Title | |
| Warranty Deed | $296,000 | Regent Title Ins Agency Llc | |
| Deed | -- | Chicago Title Insurance Comp | |
| Warranty Deed | $375,500 | Chicago Title Insurance Comp | |
| Deed | -- | Chicago Title Insurance Comp | |
| Deed | -- | Chicago Title Insurance Comp |
Mortgage History
| Date | Status | Loan Amount | Loan Type |
|---|---|---|---|
| Open | $494,000 | New Conventional | |
| Previous Owner | $199,918 | Purchase Money Mortgage |
Property History
| Date | Event | Price | Change | Sq Ft Price |
|---|---|---|---|---|
| 08/14/2023 08/14/23 | Sold | $520,000 | -1.7% | $189 / Sq Ft |
| 06/25/2023 06/25/23 | Pending | -- | -- | -- |
| 06/21/2023 06/21/23 | Price Changed | $528,800 | -1.2% | $192 / Sq Ft |
| 06/15/2023 06/15/23 | Price Changed | $534,999 | -1.8% | $195 / Sq Ft |
| 06/12/2023 06/12/23 | Price Changed | $544,900 | -0.9% | $198 / Sq Ft |
| 06/05/2023 06/05/23 | For Sale | $549,800 | +64.1% | $200 / Sq Ft |
| 06/21/2021 06/21/21 | Sold | $335,000 | -1.4% | $122 / Sq Ft |
| 06/08/2021 06/08/21 | Pending | -- | -- | -- |
| 06/04/2021 06/04/21 | For Sale | $339,900 | -- | $124 / Sq Ft |
Tax History Compared to Growth
Tax History
| Year | Tax Paid | Tax Assessment Tax Assessment Total Assessment is a certain percentage of the fair market value that is determined by local assessors to be the total taxable value of land and additions on the property. | Land | Improvement |
|---|---|---|---|---|
| 2024 | $13,206 | $166,959 | $19,093 | $147,866 |
| 2023 | $11,465 | $144,330 | $17,232 | $127,098 |
| 2022 | $11,623 | $138,660 | $15,815 | $122,845 |
| 2021 | $12,229 | $132,715 | $15,137 | $117,578 |
| 2020 | $11,897 | $129,604 | $14,782 | $114,822 |
| 2019 | $11,863 | $127,701 | $14,565 | $113,136 |
| 2018 | $11,970 | $129,167 | $14,565 | $114,602 |
| 2017 | $11,967 | $127,698 | $14,399 | $113,299 |
| 2016 | $11,295 | $119,585 | $14,019 | $105,566 |
| 2015 | -- | $109,468 | $13,472 | $95,996 |
| 2014 | -- | $106,834 | $14,991 | $91,843 |
| 2013 | -- | $106,834 | $14,991 | $91,843 |
Agents Affiliated with this Home
-

Seller's Agent in 2023
Ryan Cherney
Circle One Realty
(630) 862-5181
3 in this area
1,033 Total Sales
-

Buyer's Agent in 2023
Alice Chin
Compass
(630) 425-2868
2 in this area
446 Total Sales
-

Seller's Agent in 2021
Stephanie Doherty
HomeSmart Connect LLC
(630) 643-3602
3 in this area
90 Total Sales
-

Buyer's Agent in 2021
Alex Rullo
RE/MAX
(630) 330-7570
5 in this area
379 Total Sales
Map
Source: Midwest Real Estate Data (MRED)
MLS Number: 11799602
APN: 11-12-438-002
- 39W355 Baker Dr
- 39W201 Pauley Square
- 0N423 Armstrong Ln
- 0N488 Baker Dr
- 0N745 Bartelt Rd
- 38W542 Mcquire Place
- 0N695 N Brundige Dr
- 38W424 Berquist Dr
- 0N139 Holland Ln
- 0S400 Crego Place
- 39W915 Catlin Square
- 948 Bluestem Dr
- 0N402 King Dr
- 814 Sunflower Dr
- 3468 Winding Meadow Ln
- 0N585 Charlotte Dr
- 0N418 Eastwood Ct
- 715 Samantha Cir
- 39W183 E Burnham Ln
- 310 Westhaven Cir
