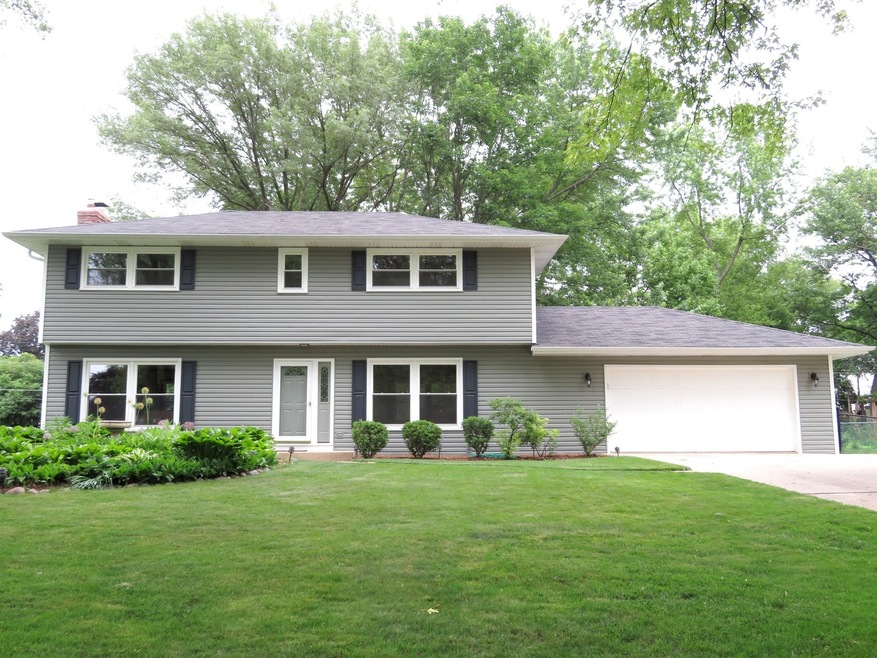
0N331 Stanley St Winfield, IL 60190
Jewell Road NeighborhoodEstimated Value: $462,000 - $546,000
Highlights
- Deck
- Recreation Room
- Whirlpool Bathtub
- Pleasant Hill Elementary School Rated A
- Traditional Architecture
- 2-minute walk to Knolls Park
About This Home
As of June 2018Sellers' motivation is your good fortune! Sellers have had many happy years in this lovely 4 bedroom two story, but are now ready to move south. Expansive windows throughout make this a cheerful, welcoming home in all seasons. Freshly painted rooms, a flexible floor plan, lovely fireplace, dining area with custom built-in cabinet, kitchen with island and extra cabinet/work space, HUGE 1st floor family room with newer carpet, 4 spacious bedrooms (hardwood beneath carpet) and a full, partially finished basement are featured. Siding and windows are only 2 years old, furnace 3 years. The expansive lot is ready for warm weather fun with its mature trees, lovely landscaping, Trex deck, fire pit with built-in seating and barbeque-ready gas grill (included). This prime location is just a quick walk to tot lot, biking/walking path and close to commuter train, shopping, restaurants, DuPage County buildings, hospital and more. WHEATON SCHOOLS! Bring us an offer!
Last Agent to Sell the Property
Coldwell Banker Realty License #475125204 Listed on: 04/13/2018

Last Buyer's Agent
Patricia Sternhagen Moton
Keller Williams Chicago-Lincoln Park

Home Details
Home Type
- Single Family
Est. Annual Taxes
- $10,078
Year Built
- 1968
Lot Details
- East or West Exposure
- Fenced Yard
- Irregular Lot
Parking
- Attached Garage
- Garage Transmitter
- Garage Door Opener
- Parking Included in Price
- Garage Is Owned
Home Design
- Traditional Architecture
- Slab Foundation
- Vinyl Siding
Interior Spaces
- Recreation Room
- Lower Floor Utility Room
- Laminate Flooring
- Storm Screens
Kitchen
- Breakfast Bar
- Butlers Pantry
- Oven or Range
- Microwave
- Dishwasher
Bedrooms and Bathrooms
- Bathroom on Main Level
- Whirlpool Bathtub
Laundry
- Dryer
- Washer
Partially Finished Basement
- Basement Fills Entire Space Under The House
- Finished Basement Bathroom
Outdoor Features
- Deck
- Brick Porch or Patio
Utilities
- Forced Air Heating and Cooling System
- Heating System Uses Gas
- Lake Michigan Water
Listing and Financial Details
- Homeowner Tax Exemptions
Ownership History
Purchase Details
Home Financials for this Owner
Home Financials are based on the most recent Mortgage that was taken out on this home.Similar Homes in the area
Home Values in the Area
Average Home Value in this Area
Purchase History
| Date | Buyer | Sale Price | Title Company |
|---|---|---|---|
| Tschetter Gary A | -- | Regency Title Services Inc |
Mortgage History
| Date | Status | Borrower | Loan Amount |
|---|---|---|---|
| Open | Tschetter Gary A | $324,250 | |
| Closed | Tschetter Gary A | $329,670 | |
| Closed | Tschetter Gary A | $333,485 | |
| Previous Owner | Traversa Richard W | $149,000 | |
| Previous Owner | Traversa Richard W | $169,000 | |
| Previous Owner | Traversa Richard W | $169,000 |
Property History
| Date | Event | Price | Change | Sq Ft Price |
|---|---|---|---|---|
| 06/22/2018 06/22/18 | Sold | $345,000 | -3.9% | $146 / Sq Ft |
| 04/28/2018 04/28/18 | Pending | -- | -- | -- |
| 04/13/2018 04/13/18 | For Sale | $359,000 | -- | $152 / Sq Ft |
Tax History Compared to Growth
Tax History
| Year | Tax Paid | Tax Assessment Tax Assessment Total Assessment is a certain percentage of the fair market value that is determined by local assessors to be the total taxable value of land and additions on the property. | Land | Improvement |
|---|---|---|---|---|
| 2023 | $10,078 | $150,360 | $32,360 | $118,000 |
| 2022 | $9,783 | $142,100 | $30,580 | $111,520 |
| 2021 | $9,269 | $138,720 | $29,850 | $108,870 |
| 2020 | $9,202 | $137,430 | $29,570 | $107,860 |
| 2019 | $9,017 | $133,800 | $28,790 | $105,010 |
| 2018 | $8,506 | $125,900 | $27,130 | $98,770 |
| 2017 | $8,364 | $121,260 | $26,130 | $95,130 |
| 2016 | $8,303 | $116,420 | $25,090 | $91,330 |
| 2015 | $8,264 | $111,070 | $23,940 | $87,130 |
| 2014 | $8,265 | $109,180 | $19,040 | $90,140 |
| 2013 | $7,990 | $109,510 | $19,100 | $90,410 |
Agents Affiliated with this Home
-
Karen Blum

Seller's Agent in 2018
Karen Blum
Coldwell Banker Realty
(630) 484-5535
8 in this area
47 Total Sales
-

Buyer's Agent in 2018
Patricia Sternhagen Moton
Keller Williams Chicago-Lincoln Park
(917) 574-1307
Map
Source: Midwest Real Estate Data (MRED)
MLS Number: MRD09914819
APN: 05-07-402-017
- 26W266 Jewell Rd
- 0N244 Peter Rd
- 26W055 Armbrust Ave
- 26W029 Hazel Ln
- 26W181 Grand Ave
- 0N068 Cottonwood Dr
- 26W568 Lindsey Ave
- 0N301 Herrick Dr
- 0N327 Herrick Dr
- 27W075 Fleming Dr
- 26W331 Geneva Rd
- 0N785 Woods Ave
- 0N252 Pleasant Hill Rd
- 26W441 Geneva Rd
- 27W140 Churchill Rd
- 0N467 Cloos Ct
- 27W073 Jewell Rd
- 1149 Wheaton Oaks Dr
- 1n022 Richard Ave
- 1058 Oakview Dr Unit 1058
- 0N331 Stanley St
- 0N319 Stanley St
- 26W254 Blair St
- 26W260 Blair St
- 0N309 Stanley St
- 0N320 Stanley St
- 26W276 Blair St
- 26W281 Blair St
- n 285 Stanley St
- 26W251 Parkway Dr
- 0N285 Stanley St
- 26W261 Parkway Dr
- 0N300 Stanley St
- 26W291 Blair St
- N276 Pleasant Hill Rd
- 26W288 Blair St
- 26W271 Parkway Dr
- 26W237 Parkway Dr
- 0N275 Stanley St
- 0N315 Pleasant Hill Rd






