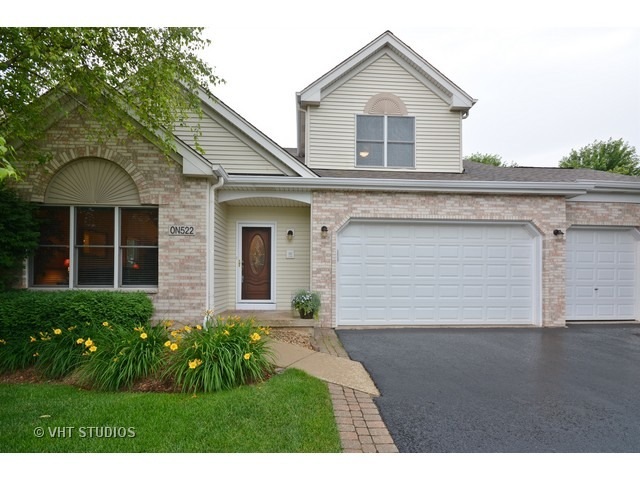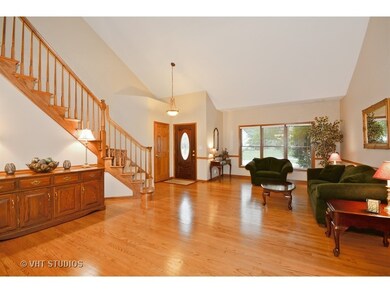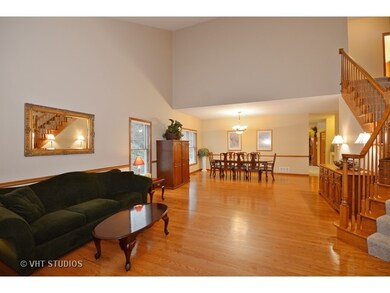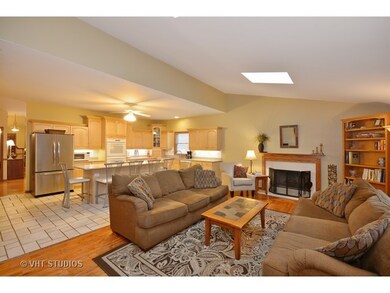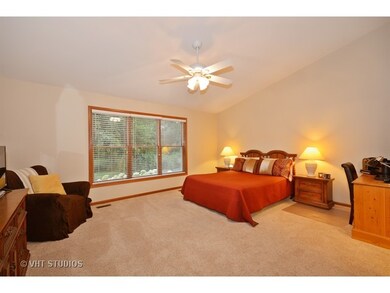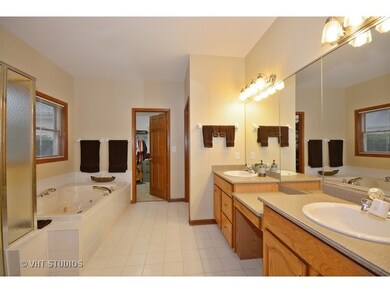
0N522 W Weaver Cir Geneva, IL 60134
Mill Creek NeighborhoodHighlights
- Water Views
- On Golf Course
- Landscaped Professionally
- Geneva Community High School Rated A
- Second Kitchen
- Deck
About This Home
As of April 2025Motivated Sellers~Fabulous open layout~Main floor master + 2nd (22x15) master up~Great Rm, vaulted combo LR-DR w/beautiful HW~NEW GRANITE in open island kitchen w double oven (convection),stainless French door refrigerator,Bosch dishwasher. Huge island w seating opens to vaulted family room w skylights, fireplace & triple glass doors overlooking deck & lush, landscaped PRIVATE yard. Built w upgrades (Pella windows & 6-panel solid doors,hardwood, high-efficiency furnace,etc.) + recent updates: Roof! AC! water heater, fresh paint, new carpet.... BOTH MASTERS w luxury baths & walk-in closets, BR3 private entry to hall bath (double vanity, private bath). Great FINISHED BASEMENT: large rec room w built-ins & 2nd fireplace, kitchen w/wet bar, + office, + bonus rm, +full bath. Laundry/ mudroom w sink on first floor at 3-car garage entry. Lovely setting in PRIVATE yard overlooking golf course, plantings, pond. Spacious deck with afternoon shade + paver patio & walks, sprinklers, perennials.
Last Agent to Sell the Property
Baird & Warner Fox Valley - Geneva License #475094228 Listed on: 06/22/2016

Co-Listed By
John Lane
Baird & Warner Fox Valley - Geneva
Last Buyer's Agent
@properties Christie's International Real Estate License #475130336

Home Details
Home Type
- Single Family
Est. Annual Taxes
- $15,047
Year Built
- 1998
Lot Details
- On Golf Course
- East or West Exposure
- Landscaped Professionally
Parking
- Attached Garage
- Garage Transmitter
- Garage Door Opener
- Driveway
- Garage Is Owned
Home Design
- Brick Exterior Construction
- Slab Foundation
- Asphalt Shingled Roof
- Aluminum Siding
Interior Spaces
- Vaulted Ceiling
- Wood Burning Fireplace
- Ventless Fireplace
- Gas Log Fireplace
- Den
- Recreation Room
- Bonus Room
- Storage Room
- Wood Flooring
- Water Views
- Storm Screens
Kitchen
- Second Kitchen
- Breakfast Bar
- Walk-In Pantry
- Double Oven
- Microwave
- High End Refrigerator
- Dishwasher
- Kitchen Island
- Disposal
Bedrooms and Bathrooms
- Main Floor Bedroom
- Primary Bathroom is a Full Bathroom
- In-Law or Guest Suite
- Bathroom on Main Level
- Dual Sinks
- Whirlpool Bathtub
- Separate Shower
Laundry
- Laundry on main level
- Dryer
- Washer
Finished Basement
- Basement Fills Entire Space Under The House
- Finished Basement Bathroom
Accessible Home Design
- Handicap Shower
Outdoor Features
- Deck
- Patio
Utilities
- Central Air
- Heating System Uses Gas
Listing and Financial Details
- Homeowner Tax Exemptions
Ownership History
Purchase Details
Home Financials for this Owner
Home Financials are based on the most recent Mortgage that was taken out on this home.Purchase Details
Home Financials for this Owner
Home Financials are based on the most recent Mortgage that was taken out on this home.Purchase Details
Home Financials for this Owner
Home Financials are based on the most recent Mortgage that was taken out on this home.Similar Home in Geneva, IL
Home Values in the Area
Average Home Value in this Area
Purchase History
| Date | Type | Sale Price | Title Company |
|---|---|---|---|
| Warranty Deed | $600,000 | Fidelity National Title | |
| Warranty Deed | $380,000 | Baird & Warner Title Service | |
| Warranty Deed | $334,500 | Chicago Title Insurance Co |
Mortgage History
| Date | Status | Loan Amount | Loan Type |
|---|---|---|---|
| Open | $350,000 | New Conventional | |
| Previous Owner | $70,000 | Credit Line Revolving | |
| Previous Owner | $384,000 | New Conventional | |
| Previous Owner | $112,027 | Credit Line Revolving | |
| Previous Owner | $295,000 | New Conventional | |
| Previous Owner | $99,500 | Future Advance Clause Open End Mortgage | |
| Previous Owner | $301,500 | New Conventional | |
| Previous Owner | $50,000 | Credit Line Revolving | |
| Previous Owner | $285,000 | Unknown | |
| Previous Owner | $285,000 | Unknown | |
| Previous Owner | $266,300 | Unknown | |
| Previous Owner | $254,400 | No Value Available |
Property History
| Date | Event | Price | Change | Sq Ft Price |
|---|---|---|---|---|
| 04/21/2025 04/21/25 | Sold | $600,000 | +3.6% | $197 / Sq Ft |
| 02/23/2025 02/23/25 | Pending | -- | -- | -- |
| 02/20/2025 02/20/25 | For Sale | $579,000 | +52.4% | $190 / Sq Ft |
| 11/15/2016 11/15/16 | Sold | $380,000 | -2.0% | $125 / Sq Ft |
| 09/24/2016 09/24/16 | Pending | -- | -- | -- |
| 08/18/2016 08/18/16 | Price Changed | $387,900 | -1.8% | $127 / Sq Ft |
| 06/22/2016 06/22/16 | For Sale | $395,000 | -- | $130 / Sq Ft |
Tax History Compared to Growth
Tax History
| Year | Tax Paid | Tax Assessment Tax Assessment Total Assessment is a certain percentage of the fair market value that is determined by local assessors to be the total taxable value of land and additions on the property. | Land | Improvement |
|---|---|---|---|---|
| 2023 | $15,047 | $176,428 | $37,908 | $138,520 |
| 2022 | $13,625 | $155,643 | $34,791 | $120,852 |
| 2021 | $13,174 | $148,969 | $33,299 | $115,670 |
| 2020 | $12,803 | $145,478 | $32,519 | $112,959 |
| 2019 | $12,758 | $143,343 | $32,042 | $111,301 |
| 2018 | $11,941 | $134,853 | $32,042 | $102,811 |
| 2017 | $11,932 | $133,320 | $31,678 | $101,642 |
| 2016 | $12,010 | $135,163 | $30,842 | $104,321 |
| 2015 | -- | $130,547 | $29,639 | $100,908 |
| 2014 | -- | $133,136 | $32,979 | $100,157 |
| 2013 | -- | $133,136 | $32,979 | $100,157 |
Agents Affiliated with this Home
-
Alison France

Seller's Agent in 2025
Alison France
@ Properties
(630) 742-4918
4 in this area
123 Total Sales
-
Stephanie Boswell

Buyer's Agent in 2025
Stephanie Boswell
Keller Williams Success Realty
(224) 828-5119
1 in this area
216 Total Sales
-
Kathleen Abernathy

Seller's Agent in 2016
Kathleen Abernathy
Baird Warner
(630) 779-1296
15 Total Sales
-
J
Seller Co-Listing Agent in 2016
John Lane
Baird & Warner Fox Valley - Geneva
Map
Source: Midwest Real Estate Data (MRED)
MLS Number: MRD09266109
APN: 11-12-178-015
- 0N611 W Weaver Cir
- 0N523 Bowdish Dr
- 0N296 N Mill Creek Dr W
- 0N745 Bartelt Rd
- 39W188 Pauley Square
- 39W729 N Hathaway Ln
- 38W542 Mcquire Place
- 39W915 Catlin Square
- 39W465 S Mathewson Ln
- 39W445 S Mathewson Ln
- 38W424 Berquist Dr
- 0S400 Crego Place
- 0S587 Grengs Ln
- 0S630 Hubbard Place
- 948 Bluestem Dr
- 3468 Winding Meadow Ln
- 715 Samantha Cir
- S970 Newton Square
- 310 Westhaven Cir
- 39W382 W Mallory Dr
