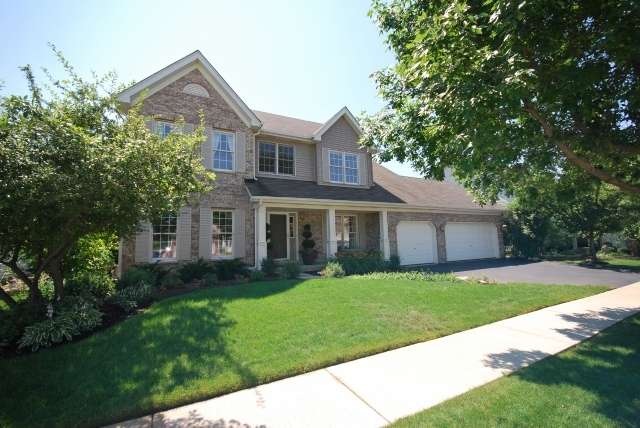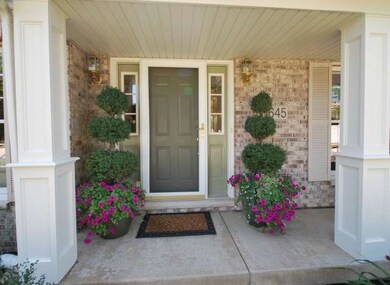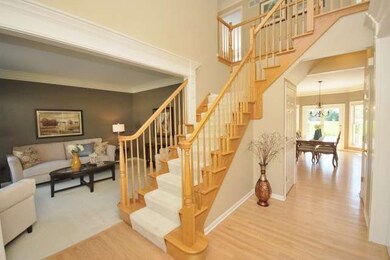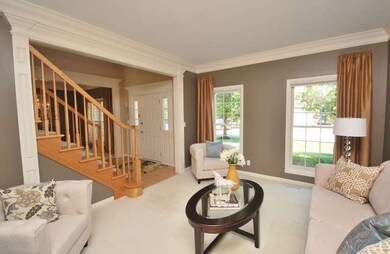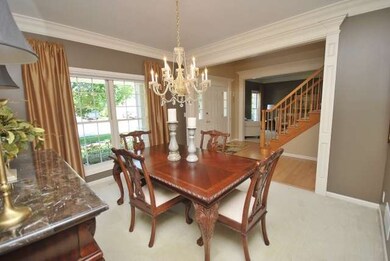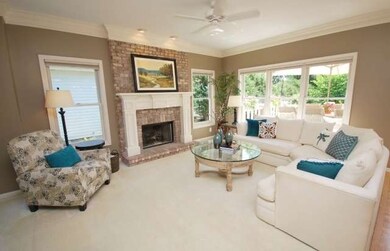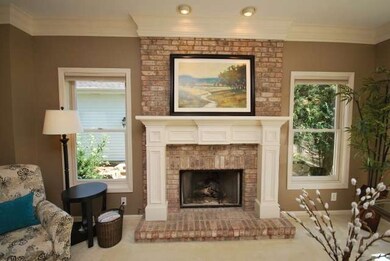
0N645 E Weaver Cir Geneva, IL 60134
Mill Creek NeighborhoodHighlights
- On Golf Course
- Landscaped Professionally
- Recreation Room
- Geneva Community High School Rated A
- Deck
- Vaulted Ceiling
About This Home
As of July 2021Exquisite golf lover's paradise backing to the 10th hole on Mill Creek Golf Course! Fabulous 5 BR home shows LIKE NEW-PRISTINE!! Chef's DREAM kitchen w/Viking range, SS apps & stunning backsplash! Luxurious master suite & exquisitely finished lower level! UNBELIEVABLE backyard OASIS features deck & patio seating area w/oversized flagstone fireplace, exterior kitchen w/gas grill, mini-fridge & sink w/running water..!
Last Agent to Sell the Property
Coldwell Banker Realty License #475103636 Listed on: 07/22/2013

Home Details
Home Type
- Single Family
Est. Annual Taxes
- $13,281
Year Built
- 2000
Lot Details
- On Golf Course
- Landscaped Professionally
Parking
- Attached Garage
- Garage Door Opener
- Driveway
- Parking Included in Price
- Garage Is Owned
Home Design
- Traditional Architecture
- Brick Exterior Construction
- Slab Foundation
- Asphalt Shingled Roof
- Aluminum Siding
- Vinyl Siding
Interior Spaces
- Vaulted Ceiling
- Gas Log Fireplace
- Breakfast Room
- Recreation Room
- Wood Flooring
Kitchen
- Breakfast Bar
- Walk-In Pantry
- Oven or Range
- <<microwave>>
- Dishwasher
- Stainless Steel Appliances
- Kitchen Island
- Disposal
Bedrooms and Bathrooms
- Primary Bathroom is a Full Bathroom
- Dual Sinks
- Garden Bath
- Separate Shower
Finished Basement
- Basement Fills Entire Space Under The House
- Finished Basement Bathroom
Outdoor Features
- Deck
- Brick Porch or Patio
Utilities
- Forced Air Heating and Cooling System
- Heating System Uses Gas
- Community Well
Listing and Financial Details
- Homeowner Tax Exemptions
Ownership History
Purchase Details
Home Financials for this Owner
Home Financials are based on the most recent Mortgage that was taken out on this home.Purchase Details
Home Financials for this Owner
Home Financials are based on the most recent Mortgage that was taken out on this home.Purchase Details
Home Financials for this Owner
Home Financials are based on the most recent Mortgage that was taken out on this home.Purchase Details
Home Financials for this Owner
Home Financials are based on the most recent Mortgage that was taken out on this home.Purchase Details
Home Financials for this Owner
Home Financials are based on the most recent Mortgage that was taken out on this home.Purchase Details
Home Financials for this Owner
Home Financials are based on the most recent Mortgage that was taken out on this home.Similar Homes in Geneva, IL
Home Values in the Area
Average Home Value in this Area
Purchase History
| Date | Type | Sale Price | Title Company |
|---|---|---|---|
| Warranty Deed | $480,000 | Chicago Title Ins Co | |
| Warranty Deed | $475,000 | Burnet Title | |
| Warranty Deed | $475,000 | Burnet Title | |
| Warranty Deed | $475,000 | Burnet Title | |
| Warranty Deed | $456,000 | Attorneys Title Guaranty Fun | |
| Warranty Deed | $334,000 | Chicago Title Insurance Co | |
| Deed | -- | Chicago Title Insurance Co |
Mortgage History
| Date | Status | Loan Amount | Loan Type |
|---|---|---|---|
| Open | $375,998 | New Conventional | |
| Previous Owner | $474,900 | New Conventional | |
| Previous Owner | $417,000 | New Conventional | |
| Previous Owner | $257,025 | New Conventional | |
| Previous Owner | $270,500 | New Conventional | |
| Previous Owner | $301,600 | Purchase Money Mortgage | |
| Previous Owner | $50,000 | Credit Line Revolving | |
| Previous Owner | $296,200 | Unknown | |
| Previous Owner | $293,000 | Unknown | |
| Previous Owner | $25,000 | Credit Line Revolving | |
| Previous Owner | $266,600 | Balloon |
Property History
| Date | Event | Price | Change | Sq Ft Price |
|---|---|---|---|---|
| 07/29/2021 07/29/21 | Sold | $480,000 | -11.1% | $178 / Sq Ft |
| 06/19/2021 06/19/21 | Pending | -- | -- | -- |
| 04/23/2021 04/23/21 | For Sale | -- | -- | -- |
| 04/22/2021 04/22/21 | Pending | -- | -- | -- |
| 04/15/2021 04/15/21 | For Sale | $539,900 | +13.7% | $200 / Sq Ft |
| 06/04/2015 06/04/15 | Sold | $474,900 | +1.1% | $176 / Sq Ft |
| 05/07/2015 05/07/15 | Pending | -- | -- | -- |
| 04/17/2015 04/17/15 | Price Changed | $469,900 | -0.9% | $174 / Sq Ft |
| 03/14/2015 03/14/15 | For Sale | $474,000 | +3.9% | $176 / Sq Ft |
| 09/30/2013 09/30/13 | Sold | $456,000 | -3.0% | $169 / Sq Ft |
| 08/16/2013 08/16/13 | Pending | -- | -- | -- |
| 07/22/2013 07/22/13 | For Sale | $469,900 | -- | $174 / Sq Ft |
Tax History Compared to Growth
Tax History
| Year | Tax Paid | Tax Assessment Tax Assessment Total Assessment is a certain percentage of the fair market value that is determined by local assessors to be the total taxable value of land and additions on the property. | Land | Improvement |
|---|---|---|---|---|
| 2023 | $13,281 | $156,651 | $32,982 | $123,669 |
| 2022 | $13,049 | $149,317 | $30,270 | $119,047 |
| 2021 | $12,189 | $138,272 | $28,972 | $109,300 |
| 2020 | $11,844 | $135,031 | $28,293 | $106,738 |
| 2019 | $11,802 | $133,049 | $27,878 | $105,171 |
| 2018 | $11,808 | $133,418 | $27,878 | $105,540 |
| 2017 | $11,799 | $131,901 | $27,561 | $104,340 |
| 2016 | $11,841 | $131,371 | $26,834 | $104,537 |
| 2015 | -- | $122,578 | $25,787 | $96,791 |
| 2014 | -- | $113,638 | $28,693 | $84,945 |
| 2013 | -- | $113,638 | $28,693 | $84,945 |
Agents Affiliated with this Home
-
Kevin Layton

Seller's Agent in 2021
Kevin Layton
Keller Williams Premiere Properties
(630) 484-8644
2 in this area
126 Total Sales
-
Rick Middleton

Buyer's Agent in 2021
Rick Middleton
RE/MAX
(630) 826-9673
1 in this area
34 Total Sales
-
Jodi Sagil

Seller's Agent in 2015
Jodi Sagil
Coldwell Banker Realty
(630) 334-2763
134 Total Sales
-
Debora McKay

Buyer's Agent in 2015
Debora McKay
Coldwell Banker Realty
(630) 587-4672
7 in this area
326 Total Sales
Map
Source: Midwest Real Estate Data (MRED)
MLS Number: MRD08401441
APN: 11-12-254-002
- 0N695 N Brundige Dr
- 0N488 Baker Dr
- 0N423 Armstrong Ln
- 0N745 Bartelt Rd
- 0N296 N Mill Creek Dr W
- 0N139 Holland Ln
- 39W201 Pauley Square
- 38W542 Mcquire Place
- 0N585 Charlotte Dr
- 38W424 Berquist Dr
- 0N418 Eastwood Ct
- 39W915 Catlin Square
- 0S400 Crego Place
- 948 Bluestem Dr
- 0S630 Hubbard Place
- 3468 Winding Meadow Ln
- 715 Samantha Cir
- 310 Westhaven Cir
- 39W183 E Burnham Ln
- S970 Newton Square
