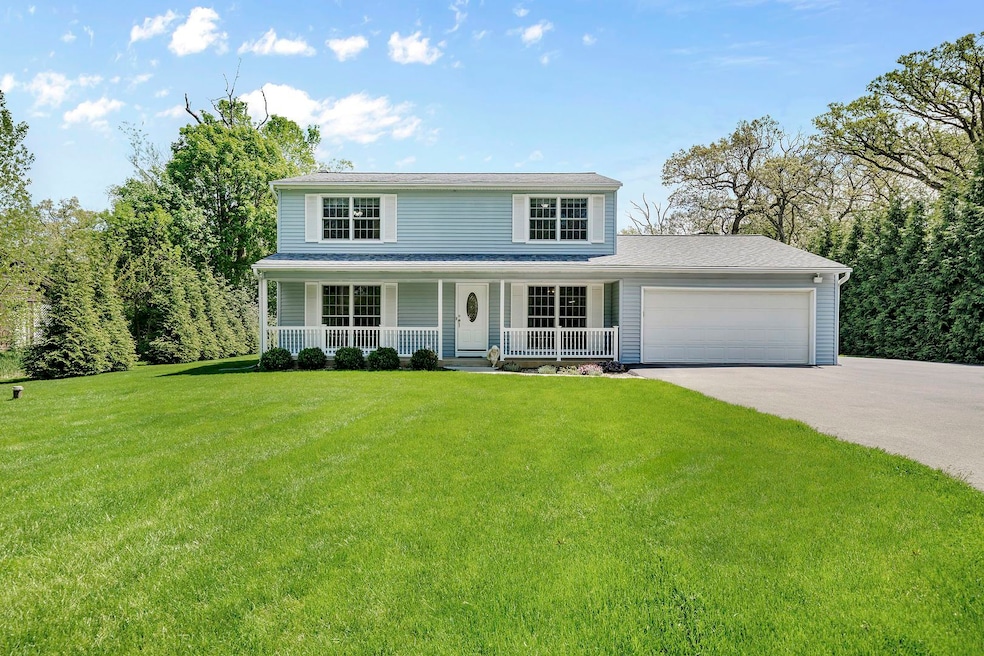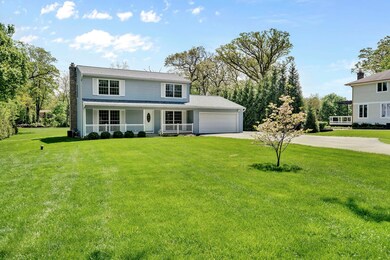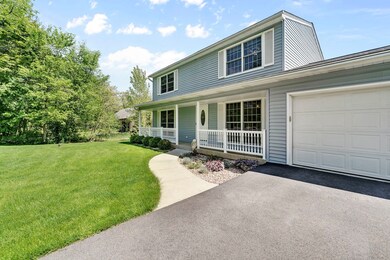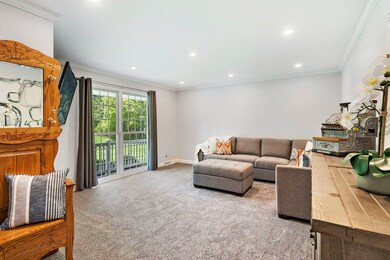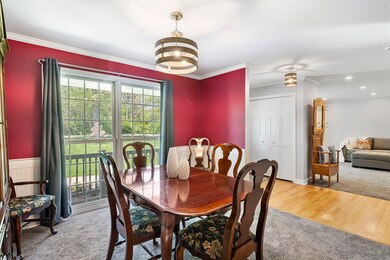
0N675 Prince Crossing Rd West Chicago, IL 60185
Chicago West NeighborhoodHighlights
- 0.92 Acre Lot
- Mature Trees
- Traditional Architecture
- West Chicago Community High School Rated A-
- Deck
- Wood Flooring
About This Home
As of July 2024Welcome to your idyllic retreat nestled on a park-like almost 1-acre lot, offering the perfect blend of tranquility and convenience. Outdoor entertaining is a breeze with a sprawling low-maintenance Trex deck, charming gas fire pit area, and a lush, green lawn. Located just minutes from the renowned Wheaton Academy school, Downtown Metra station, and the Illinois Prairie Path this residence seamlessly blends suburban serenity with urban accessibility. Step inside to discover a meticulously maintained interior adorned with natural oak hardwood flooring and an inviting family room featuring a cozy fireplace, floating shelves, and a captivating wood slat accent wall. The main level also includes a powder room, laundry room and a sun-soaked living room and dining room both illuminated by floor-to-ceiling windows. The spacious eat-in kitchen is a chef's delight, showcasing shaker style cabinetry, stainless appliances, and a double pantry, ideal for culinary enthusiasts. Retreat upstairs to find a serene primary bedroom complete with a walk-in closet and updated private bath, accompanied by three additional bedrooms (two with walk-in closets) and a full guest bath, offering ample space for family and guests. A full unfinished basement awaits your personal touch, providing endless possibilities for storage or future expansion. Recent Big Ticket updates include paint, flooring, fireplace, roof (2023), windows, furnace (2020), dishwasher (2023), refrigerator (2022), water heater (2023), washer & dryer (2022), driveway (2021) and more, this home presents a rare opportunity for sophisticated living in a coveted locale. Conveniently located near Metra, schools, parks, highways, restaurants, and shopping. Welcome to your suburban sanctuary, where every detail has been thoughtfully curated to ensure a lifetime of modern comfort and timeless charm.
Last Agent to Sell the Property
Coldwell Banker Realty License #475163639 Listed on: 05/09/2024

Home Details
Home Type
- Single Family
Est. Annual Taxes
- $9,214
Year Built
- Built in 1973
Lot Details
- 0.92 Acre Lot
- Lot Dimensions are 135x295
- Partially Fenced Property
- Mature Trees
Parking
- 2 Car Attached Garage
- Parking Space is Owned
Home Design
- Traditional Architecture
- Asphalt Roof
- Vinyl Siding
- Concrete Perimeter Foundation
Interior Spaces
- 2,060 Sq Ft Home
- 2-Story Property
- Wood Burning Fireplace
- Fireplace With Gas Starter
- Family Room with Fireplace
- Formal Dining Room
- Wood Flooring
- Unfinished Basement
- Basement Fills Entire Space Under The House
- Storm Screens
Kitchen
- Breakfast Bar
- Built-In Double Oven
- Gas Oven
- Gas Cooktop
- <<microwave>>
- Dishwasher
- Disposal
Bedrooms and Bathrooms
- 4 Bedrooms
- 4 Potential Bedrooms
- Walk-In Closet
Laundry
- Laundry on main level
- Dryer
- Washer
Outdoor Features
- Deck
- Fire Pit
- Shed
Schools
- Indian Knoll Elementary School
- Leman Middle School
- Community High School
Utilities
- Central Air
- Heating System Uses Natural Gas
- Well
- Water Softener is Owned
- Private or Community Septic Tank
Community Details
- Highlake Subdivision
Listing and Financial Details
- Homeowner Tax Exemptions
Ownership History
Purchase Details
Purchase Details
Home Financials for this Owner
Home Financials are based on the most recent Mortgage that was taken out on this home.Purchase Details
Purchase Details
Home Financials for this Owner
Home Financials are based on the most recent Mortgage that was taken out on this home.Similar Homes in West Chicago, IL
Home Values in the Area
Average Home Value in this Area
Purchase History
| Date | Type | Sale Price | Title Company |
|---|---|---|---|
| Quit Claim Deed | -- | None Listed On Document | |
| Deed | $485,000 | Proper Title | |
| Interfamily Deed Transfer | -- | -- | |
| Warranty Deed | $196,000 | -- |
Mortgage History
| Date | Status | Loan Amount | Loan Type |
|---|---|---|---|
| Previous Owner | $185,000 | New Conventional | |
| Previous Owner | $261,000 | Credit Line Revolving | |
| Previous Owner | $173,700 | New Conventional | |
| Previous Owner | $196,000 | Unknown | |
| Previous Owner | $190,000 | Unknown | |
| Previous Owner | $62,000 | Credit Line Revolving | |
| Previous Owner | $147,000 | Unknown | |
| Previous Owner | $156,800 | Purchase Money Mortgage |
Property History
| Date | Event | Price | Change | Sq Ft Price |
|---|---|---|---|---|
| 07/22/2024 07/22/24 | Sold | $485,000 | -3.0% | $235 / Sq Ft |
| 06/11/2024 06/11/24 | Pending | -- | -- | -- |
| 05/29/2024 05/29/24 | Price Changed | $499,900 | -4.8% | $243 / Sq Ft |
| 04/22/2024 04/22/24 | For Sale | $525,000 | -- | $255 / Sq Ft |
Tax History Compared to Growth
Tax History
| Year | Tax Paid | Tax Assessment Tax Assessment Total Assessment is a certain percentage of the fair market value that is determined by local assessors to be the total taxable value of land and additions on the property. | Land | Improvement |
|---|---|---|---|---|
| 2023 | $9,533 | $116,510 | $51,850 | $64,660 |
| 2022 | $9,214 | $108,890 | $48,460 | $60,430 |
| 2021 | $8,890 | $104,380 | $46,450 | $57,930 |
| 2020 | $8,724 | $101,210 | $45,040 | $56,170 |
| 2019 | $8,485 | $96,380 | $42,890 | $53,490 |
| 2018 | $8,310 | $92,670 | $41,240 | $51,430 |
| 2017 | $8,106 | $88,060 | $39,190 | $48,870 |
| 2016 | $7,891 | $82,110 | $36,540 | $45,570 |
| 2015 | $7,723 | $76,000 | $33,820 | $42,180 |
| 2014 | $7,809 | $76,300 | $33,830 | $42,470 |
| 2013 | $7,910 | $79,090 | $35,070 | $44,020 |
Agents Affiliated with this Home
-
Danielle Procopio

Seller's Agent in 2024
Danielle Procopio
Coldwell Banker Realty
(773) 419-7542
4 in this area
54 Total Sales
-
Shaun Jurczewski

Buyer's Agent in 2024
Shaun Jurczewski
HomeSmart Connect LLC
(630) 440-7355
3 in this area
98 Total Sales
Map
Source: Midwest Real Estate Data (MRED)
MLS Number: 12036148
APN: 04-11-100-006
- 202 Woodboro Dr
- 220 Woodboro Dr
- 0N352 Sunset Ave
- 721 E Washington St
- 879 Jeri Ln
- 723 Hillview Ave
- 154 Easton Ave
- 28W650 High Lake Rd
- 614 Hillview Ct Unit 614
- 640 Hillview Ct Unit 640
- 0N235 Sunset Ave
- 247 N Neltnor Blvd Unit E1A
- 247 N Neltnor Blvd Unit H1C
- 28W521 Donald Ave
- 515 Main St Unit 402
- 28W185 Geneva Rd
- 29W324 Grove Ave
- 28W427 Donald Ave
- 28W575 Lester St
- 511 E Stimmel St
