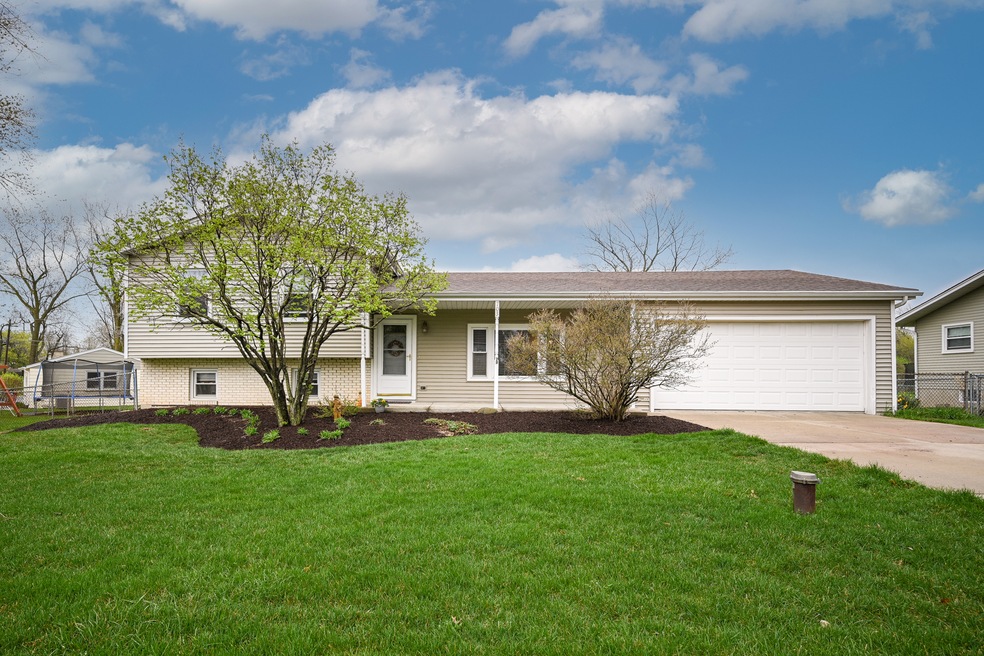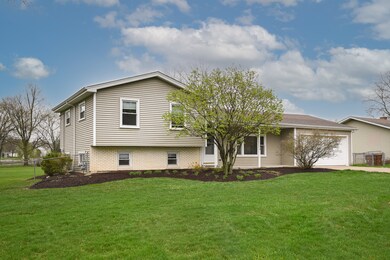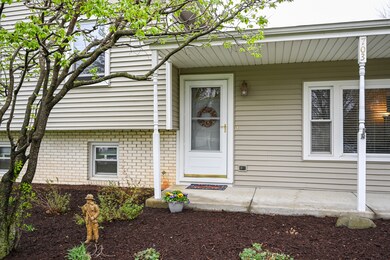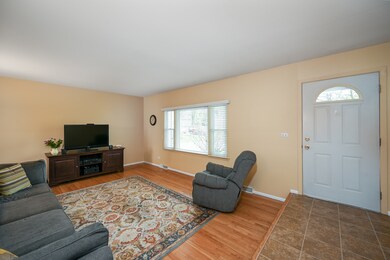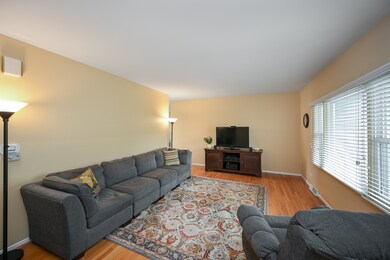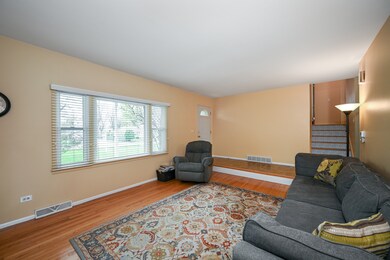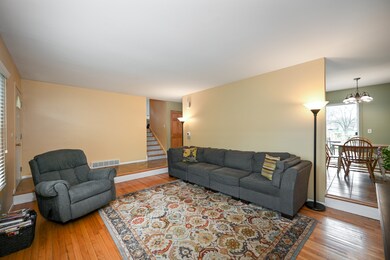
0N703 Delano St Wheaton, IL 60187
Northside-Wheaton NeighborhoodEstimated Value: $377,000 - $440,000
Highlights
- Deck
- Wood Flooring
- Fenced Yard
- Pleasant Hill Elementary School Rated A
- Bonus Room
- Porch
About This Home
As of May 2021Spacious and clean 3 bedroom home in North Wheaton. Large eat in kitchen opens to bonus room which can be used as family room, Play room, office or hobby room. Kitchen has plenty of cabinets and counter space. Sliding glass doors open to deck. Hardwood floors in most of the house. Lower level family room with walk out to yard. Enjoy the large fenced yard while relaxing on the deck. Butterfly garden will bloom again soon. Perennials are coming out for your enjoyment. 2 car attached garage. New well holding tank 2019. New hot water heater in 2018. New Furnace and central air in 2017. New roof in 2013. New siding and gutters in 2013. Nice quiet location.
Last Agent to Sell the Property
RE/MAX Suburban License #475131741 Listed on: 04/09/2021

Home Details
Home Type
- Single Family
Est. Annual Taxes
- $6,597
Year Built
- Built in 1969
Lot Details
- Lot Dimensions are 100x200
- Fenced Yard
- Paved or Partially Paved Lot
Parking
- 2 Car Attached Garage
- Garage Transmitter
- Garage Door Opener
- Driveway
- Parking Included in Price
Home Design
- Split Level Home
- Tri-Level Property
Interior Spaces
- 1,305 Sq Ft Home
- Ceiling Fan
- Blinds
- Bonus Room
- Wood Flooring
- Carbon Monoxide Detectors
Kitchen
- Range with Range Hood
- Dishwasher
Bedrooms and Bathrooms
- 3 Bedrooms
- 3 Potential Bedrooms
Laundry
- Laundry in unit
- Dryer
- Washer
Finished Basement
- Partial Basement
- Sump Pump
- Finished Basement Bathroom
- Crawl Space
- Basement Lookout
Outdoor Features
- Deck
- Shed
- Porch
Schools
- Pleasant Hill Elementary School
- Monroe Middle School
- Wheaton North High School
Utilities
- Forced Air Heating and Cooling System
- Humidifier
- Heating System Uses Natural Gas
- Well
- Water Softener is Owned
- Private or Community Septic Tank
Listing and Financial Details
- Homeowner Tax Exemptions
Ownership History
Purchase Details
Home Financials for this Owner
Home Financials are based on the most recent Mortgage that was taken out on this home.Purchase Details
Home Financials for this Owner
Home Financials are based on the most recent Mortgage that was taken out on this home.Similar Homes in Wheaton, IL
Home Values in the Area
Average Home Value in this Area
Purchase History
| Date | Buyer | Sale Price | Title Company |
|---|---|---|---|
| Espino Diana L | $306,000 | Chicago Title | |
| Schultz William R | $242,000 | Git |
Mortgage History
| Date | Status | Borrower | Loan Amount |
|---|---|---|---|
| Open | Espino Diana L | $266,000 | |
| Previous Owner | Schultz William R | $173,300 | |
| Previous Owner | Schultz William R | $48,123 | |
| Previous Owner | Schultz William R | $70,000 | |
| Previous Owner | Schultz William R | $60,599 | |
| Previous Owner | Schultz William R | $193,600 | |
| Closed | Schultz William R | $36,300 |
Property History
| Date | Event | Price | Change | Sq Ft Price |
|---|---|---|---|---|
| 05/28/2021 05/28/21 | Sold | $306,000 | +5.6% | $234 / Sq Ft |
| 04/10/2021 04/10/21 | Pending | -- | -- | -- |
| 04/08/2021 04/08/21 | For Sale | $289,900 | -- | $222 / Sq Ft |
Tax History Compared to Growth
Tax History
| Year | Tax Paid | Tax Assessment Tax Assessment Total Assessment is a certain percentage of the fair market value that is determined by local assessors to be the total taxable value of land and additions on the property. | Land | Improvement |
|---|---|---|---|---|
| 2023 | $7,214 | $118,200 | $38,130 | $80,070 |
| 2022 | $7,048 | $111,710 | $36,040 | $75,670 |
| 2021 | $6,807 | $109,050 | $35,180 | $73,870 |
| 2020 | $6,771 | $108,030 | $34,850 | $73,180 |
| 2019 | $6,597 | $105,180 | $33,930 | $71,250 |
| 2018 | $6,257 | $99,200 | $31,970 | $67,230 |
| 2017 | $6,152 | $95,540 | $30,790 | $64,750 |
| 2016 | $6,064 | $91,720 | $29,560 | $62,160 |
| 2015 | $6,016 | $87,500 | $28,200 | $59,300 |
| 2014 | $5,978 | $85,510 | $20,100 | $65,410 |
| 2013 | $5,795 | $85,770 | $20,160 | $65,610 |
Agents Affiliated with this Home
-
Flo Chillemi

Seller's Agent in 2021
Flo Chillemi
RE/MAX Suburban
(630) 300-8091
1 in this area
49 Total Sales
-
Roger Fox

Buyer's Agent in 2021
Roger Fox
RE/MAX Suburban
(630) 877-7777
4 in this area
109 Total Sales
Map
Source: Midwest Real Estate Data (MRED)
MLS Number: MRD11034273
APN: 05-07-203-002
- 26W181 Grand Ave
- 26W331 Geneva Rd
- 26W441 Geneva Rd
- 0N785 Woods Ave
- 26W568 Lindsey Ave
- 26W055 Armbrust Ave
- 26W266 Jewell Rd
- 0N561 Dorchester Ave
- 27W140 Churchill Rd
- 0N301 Herrick Dr
- 1N175 Mission Ct
- 27W125 Chestnut Ln
- 0N467 Cloos Ct
- 27W137 Chestnut Ln
- 27W220 Chelsea Cir
- 0N655 Winfield Scott Dr
- 0N068 Cottonwood Dr
- 25W728 Golf View Ln
- 0N510 Gary Ave
- 27W075 Fleming Dr
- 0N703 Delano St
- N675 Delano St
- 26W241 Marion Ave
- ON675 Delano St
- 0N706 Delano St
- 0N661 Delano St
- 0N678 Delano St
- 0N718 Delano St
- 0N730 Delano St
- 26W219 Marion Ave
- 0N649 Delano St
- n 656 Pleasant Hill Rd
- 0N710 Pleasant Hill
- 0N666 Delano St
- 0N650 Delano St
- 0N730 Pleasant Hill Rd
- 0N637 Delano St
- 0N644 Pleasant Hill Rd
- 26W309 Marion Ave
