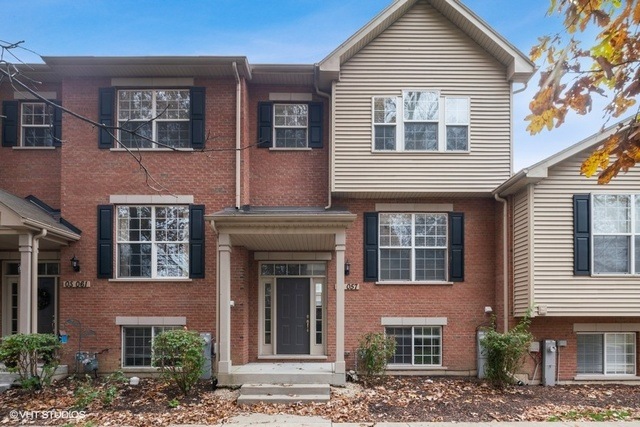
0S057 Kerry Ct Winfield, IL 60190
Highlights
- Recreation Room
- Walk-In Pantry
- Attached Garage
- Winfield Central School Rated A-
- Balcony
- Breakfast Bar
About This Home
As of December 2019Spacious open floor plan with 9' ceilings on 1st level. This Ash model has 3 Bedrooms, 2.5 Baths. Kitchen with 42" cabinets, island and pantry. Freshly painted, New Carpet. Family Room leads to large Balcony. Master Bedroom with Master Bath, double vanity, separate shower and walk-in closet. Finished lower level. Minutes walk to Metra train, downtown Winfield Shops, Restaurants, and Central DuPage Hospital. Located in Lee Station Development.
Townhouse Details
Home Type
- Townhome
Est. Annual Taxes
- $7,062
Year Built
- 2009
HOA Fees
- $160 per month
Parking
- Attached Garage
- Garage Door Opener
- Driveway
- Parking Included in Price
Home Design
- Brick Exterior Construction
- Slab Foundation
- Asphalt Shingled Roof
Interior Spaces
- Recreation Room
- Finished Basement
- Partial Basement
- Washer and Dryer Hookup
Kitchen
- Breakfast Bar
- Walk-In Pantry
- Oven or Range
- Microwave
- Dishwasher
- Kitchen Island
Bedrooms and Bathrooms
- Primary Bathroom is a Full Bathroom
- Dual Sinks
Home Security
Outdoor Features
- Balcony
Utilities
- Forced Air Heating and Cooling System
- Heating System Uses Gas
Community Details
Pet Policy
- Pets Allowed
Additional Features
- Common Area
- Storm Screens
Ownership History
Purchase Details
Home Financials for this Owner
Home Financials are based on the most recent Mortgage that was taken out on this home.Purchase Details
Home Financials for this Owner
Home Financials are based on the most recent Mortgage that was taken out on this home.Map
Similar Homes in Winfield, IL
Home Values in the Area
Average Home Value in this Area
Purchase History
| Date | Type | Sale Price | Title Company |
|---|---|---|---|
| Warranty Deed | $252,500 | Attorney | |
| Special Warranty Deed | $2,500,000 | Chicago Title Insurance Co |
Mortgage History
| Date | Status | Loan Amount | Loan Type |
|---|---|---|---|
| Previous Owner | $189,375 | New Conventional | |
| Previous Owner | $1,875,000 | Commercial | |
| Previous Owner | $186,400 | Unknown |
Property History
| Date | Event | Price | Change | Sq Ft Price |
|---|---|---|---|---|
| 09/25/2024 09/25/24 | Rented | $2,750 | 0.0% | -- |
| 09/19/2024 09/19/24 | Price Changed | $2,750 | -3.5% | $1 / Sq Ft |
| 08/25/2024 08/25/24 | For Rent | $2,850 | 0.0% | -- |
| 12/17/2019 12/17/19 | Sold | $252,500 | -4.7% | $113 / Sq Ft |
| 11/11/2019 11/11/19 | Pending | -- | -- | -- |
| 11/07/2019 11/07/19 | For Sale | $265,000 | -- | $118 / Sq Ft |
Tax History
| Year | Tax Paid | Tax Assessment Tax Assessment Total Assessment is a certain percentage of the fair market value that is determined by local assessors to be the total taxable value of land and additions on the property. | Land | Improvement |
|---|---|---|---|---|
| 2023 | $7,062 | $97,360 | $10,810 | $86,550 |
| 2022 | $6,698 | $90,990 | $10,100 | $80,890 |
| 2021 | $6,297 | $87,220 | $9,680 | $77,540 |
| 2020 | $6,184 | $84,580 | $9,390 | $75,190 |
| 2018 | $6,246 | $74,590 | $8,290 | $66,300 |
| 2017 | $5,590 | $70,880 | $7,880 | $63,000 |
| 2016 | $5,428 | $66,090 | $7,350 | $58,740 |
Source: Midwest Real Estate Data (MRED)
MLS Number: MRD10568440
APN: 04-13-201-139
- 0S099 Lee Ct Unit 106
- 0S082 Lee Ct
- 0S619 Forest Ave
- 27W119 Cooley Ave
- 27W073 Jewell Rd
- 27W340 Washington Ave
- 3 Sunnyside Ave
- 0S751 East St S
- 27W075 Fleming Dr
- 26W540 Prairie Ave
- 0N115 Windermere Rd Unit 2106
- 0S257 Summit Dr
- 26W471 Harrison St
- 0N023 Ambleside Dr Unit 202
- 0N071 Forsythe Ct
- 27W140 Churchill Rd
- 0S610 Cleveland St
- 0N089 Vermont Ct
- 0S654 Winfield Rd
- 26W266 Jewell Rd
