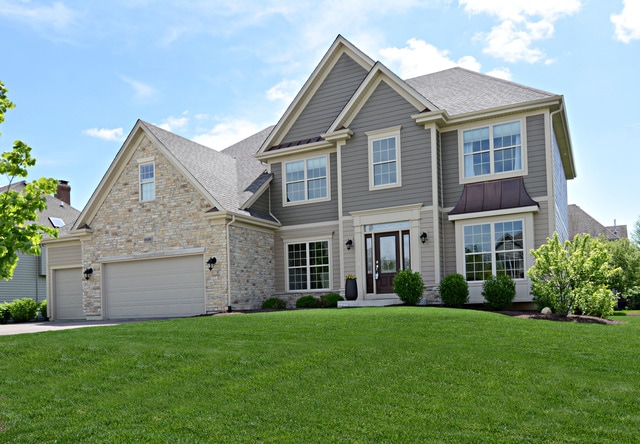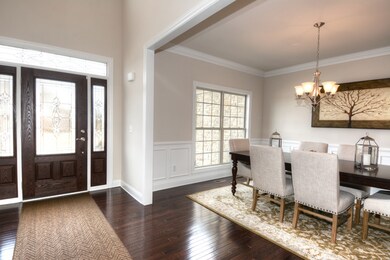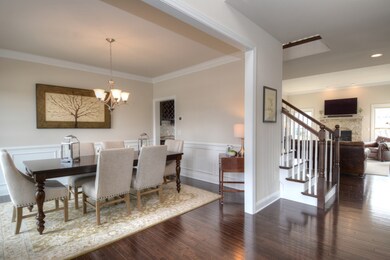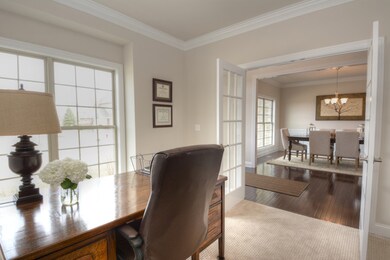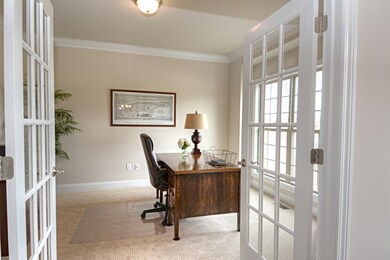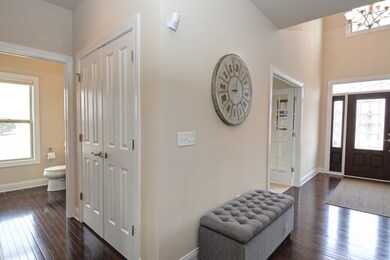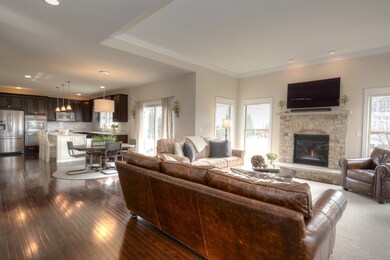
0S081 N Mathewson Ln Geneva, IL 60134
Mill Creek NeighborhoodEstimated Value: $727,000 - $841,000
Highlights
- Vaulted Ceiling
- Traditional Architecture
- Bonus Room
- Geneva Community High School Rated A
- Wood Flooring
- 3-minute walk to Hathaway park
About This Home
As of November 2016LOOKING FOR NEW CONSTRUCTION? THIS ALMOST NEW HOME HAS ALL THE "I WANTS!" The premium lot overlooks open space & is across from a park. The open floor plan is just perfect for entertaining. The kitchen has so many upgrades: huge island, marble backsplash, top of the line appliances (double oven), huge walk-in pantry, butler's pantry w/wine refrigerator & recessed lighting. The mudroom is a perfect place to hang those backpacks! Best of all is the large family "living" area! Lots of windows - this home is bright on the cloudiest day! A limestone fireplace is the focal point. Upgraded crown & base molding throughout. Upstairs your family will enjoy the versatile bonus room & convenient laundry room! There is a guest room w/private bath and bedrooms 2 & 3 share a Jack/Jill bath. The master oasis has a tray ceiling, huge closet & upgraded bath. The deep pour basement w/rough-in is ready to be finished. New & exciting floor plan! More than a home this is a lifestyle - come see for yourself!
Last Agent to Sell the Property
Berkshire Hathaway HomeServices Starck Real Estate License #471018013 Listed on: 09/01/2016
Home Details
Home Type
- Single Family
Est. Annual Taxes
- $15,788
Year Built
- 2014
Lot Details
- Corner Lot
Parking
- Attached Garage
- Garage Transmitter
- Garage Door Opener
- Driveway
- Garage Is Owned
Home Design
- Traditional Architecture
- Slab Foundation
- Asphalt Shingled Roof
- Stone Siding
Interior Spaces
- Vaulted Ceiling
- Heatilator
- Gas Log Fireplace
- Mud Room
- Sitting Room
- Bonus Room
- Wood Flooring
- Laundry on upper level
- Unfinished Basement
Kitchen
- Breakfast Bar
- Walk-In Pantry
- Butlers Pantry
- Double Oven
- Microwave
- Dishwasher
- Wine Cooler
- Stainless Steel Appliances
- Kitchen Island
- Disposal
Bedrooms and Bathrooms
- Primary Bathroom is a Full Bathroom
- Dual Sinks
- Soaking Tub
- Separate Shower
Utilities
- Forced Air Heating and Cooling System
- Heating System Uses Gas
- Community Well
Listing and Financial Details
- Homeowner Tax Exemptions
Ownership History
Purchase Details
Home Financials for this Owner
Home Financials are based on the most recent Mortgage that was taken out on this home.Purchase Details
Home Financials for this Owner
Home Financials are based on the most recent Mortgage that was taken out on this home.Purchase Details
Home Financials for this Owner
Home Financials are based on the most recent Mortgage that was taken out on this home.Purchase Details
Similar Homes in Geneva, IL
Home Values in the Area
Average Home Value in this Area
Purchase History
| Date | Buyer | Sale Price | Title Company |
|---|---|---|---|
| Feucht Daniel G | $262,500 | Chicago Title Insurance Co | |
| Sahagian Paul H | $549,500 | Chicago Title Insurance Co | |
| Shodeen Homes Llc | $140,000 | Chicago Title Insurance Co | |
| Sho Deen Inc | -- | Chicago Title Insurance Co |
Mortgage History
| Date | Status | Borrower | Loan Amount |
|---|---|---|---|
| Open | Feucht Daniel G | $417,000 | |
| Previous Owner | Sahagian Paul H | $504,000 | |
| Previous Owner | Sho Deen Inc | $975,000 |
Property History
| Date | Event | Price | Change | Sq Ft Price |
|---|---|---|---|---|
| 11/30/2016 11/30/16 | Sold | $525,000 | -4.5% | $157 / Sq Ft |
| 10/12/2016 10/12/16 | Pending | -- | -- | -- |
| 09/01/2016 09/01/16 | For Sale | $549,900 | -- | $164 / Sq Ft |
Tax History Compared to Growth
Tax History
| Year | Tax Paid | Tax Assessment Tax Assessment Total Assessment is a certain percentage of the fair market value that is determined by local assessors to be the total taxable value of land and additions on the property. | Land | Improvement |
|---|---|---|---|---|
| 2023 | $15,788 | $208,173 | $32,165 | $176,008 |
| 2022 | $15,695 | $203,382 | $29,520 | $173,862 |
| 2021 | $14,708 | $172,212 | $28,254 | $143,958 |
| 2020 | $14,295 | $168,176 | $27,592 | $140,584 |
| 2019 | $14,246 | $165,707 | $27,187 | $138,520 |
| 2018 | $15,464 | $172,864 | $27,187 | $145,677 |
| 2017 | $15,454 | $170,899 | $26,878 | $144,021 |
| 2016 | $16,149 | $176,982 | $26,169 | $150,813 |
| 2015 | -- | $162,273 | $25,148 | $137,125 |
| 2014 | -- | $55,688 | $2,273 | $53,415 |
| 2013 | -- | $2,273 | $2,273 | $0 |
Agents Affiliated with this Home
-
Ginny Sylvester

Seller's Agent in 2016
Ginny Sylvester
Berkshire Hathaway HomeServices Starck Real Estate
(630) 715-1887
24 in this area
169 Total Sales
-
Martha Dorfler

Buyer's Agent in 2016
Martha Dorfler
RE/MAX
(630) 306-1230
35 in this area
98 Total Sales
Map
Source: Midwest Real Estate Data (MRED)
MLS Number: MRD09330782
APN: 11-13-206-001
- 39W445 S Mathewson Ln
- 39W465 S Mathewson Ln
- 39W729 N Hathaway Ln
- 39W915 Catlin Square
- 0N296 N Mill Creek Dr W
- 0S587 Grengs Ln
- 0S400 Crego Place
- 0S630 Hubbard Place
- S970 Newton Square
- 0N611 W Weaver Cir
- 39W382 W Mallory Dr
- 39W326 W Mallory Dr
- 0N523 Bowdish Dr
- 0N745 Bartelt Rd
- 38W542 Mcquire Place
- 1S215 S Hyde Park
- 38W424 Berquist Dr
- 38W277 Monterey Dr
- 948 Bluestem Dr
- 3468 Winding Meadow Ln
- 0S100 N Mathewson Ln
- 0S081 N Mathewson Ln
- 0S097 N Mathewson Ln
- S251 S Mathewson Ln
- 0S231 S Mathewson Ln
- 0S187 N Mathewson Ln
- 0S234 S Mathewson Ln
- 0S180 N Mathewson Ln
- 0S167 N Mathewson Ln
- 0S251 S Mathewson Ln
- 0S160 N Mathewson Ln
- 0S254 S Mathewson Ln
- S185 Bealer Cir
- 39W360 Sheldon Ln
- 0S235 Bealer Cir
- 0S185 Bealer Cir
- 0S185 Bealer Cir
- 0S271 S Mathewson Ln
- 0S255 Bealer Cir
- S255 Bealer Cir
