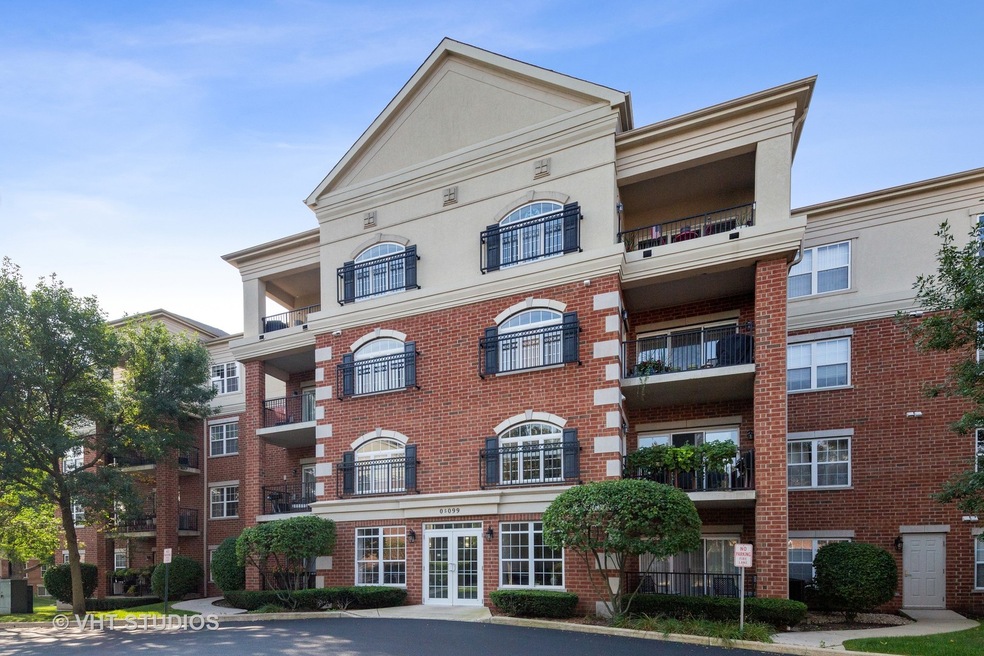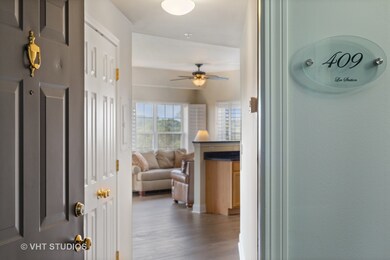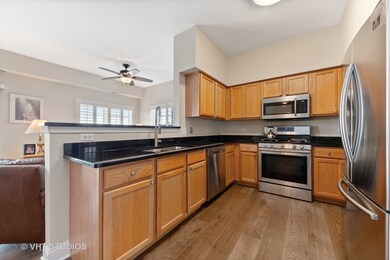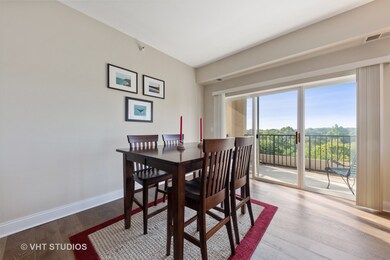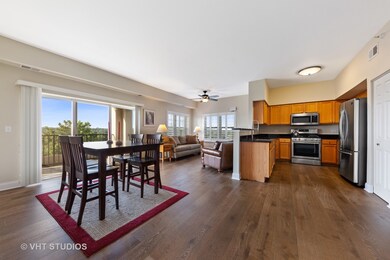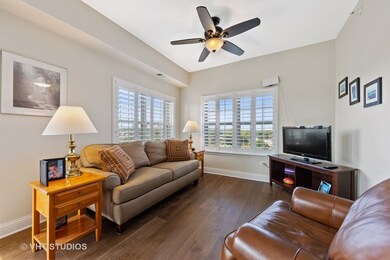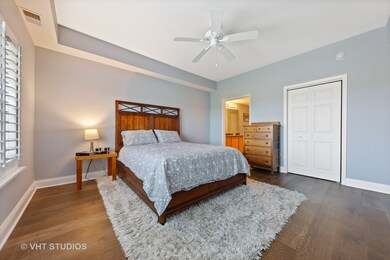
0S099 Lee Ct Unit 409 Winfield, IL 60190
Highlights
- Wood Flooring
- End Unit
- Attached Garage
- Winfield Central School Rated A-
- Balcony
- Forced Air Heating and Cooling System
About This Home
As of March 2024Wow! Spectacular views from this light and bright top floor corner condo. Wide, plank, wood flooring, plantation shutters, kitchen features granite counter tops, stainless Samsung appliances new 9/19. Open floor plan with split bedrooms, immaculate condition and neutral decor , heated garage space (#33) with adjoining, secure storage space. Well maintained building with updated lobby and hallways. Steps from Central DuPage/Northwestern Hospital, Metra Station and charming downtown Winfield.
Last Agent to Sell the Property
@properties Christie's International Real Estate License #471005115

Last Buyer's Agent
@properties Christie's International Real Estate License #475142563

Property Details
Home Type
- Condominium
Est. Annual Taxes
- $3,351
Year Built
- 2004
HOA Fees
- $277 per month
Parking
- Attached Garage
- Garage Door Opener
- Driveway
- Parking Included in Price
- Garage Is Owned
Home Design
- Brick Exterior Construction
- Slab Foundation
- Frame Construction
Bedrooms and Bathrooms
- Primary Bathroom is a Full Bathroom
- Dual Sinks
- No Tub in Bathroom
Home Security
Utilities
- Forced Air Heating and Cooling System
- Heating System Uses Gas
- Cable TV Available
Additional Features
- Wood Flooring
- Washer and Dryer Hookup
- Balcony
- End Unit
Listing and Financial Details
- Homeowner Tax Exemptions
Community Details
Pet Policy
- Pets Allowed
Security
- Storm Screens
Ownership History
Purchase Details
Home Financials for this Owner
Home Financials are based on the most recent Mortgage that was taken out on this home.Purchase Details
Home Financials for this Owner
Home Financials are based on the most recent Mortgage that was taken out on this home.Purchase Details
Home Financials for this Owner
Home Financials are based on the most recent Mortgage that was taken out on this home.Purchase Details
Purchase Details
Purchase Details
Map
Similar Homes in Winfield, IL
Home Values in the Area
Average Home Value in this Area
Purchase History
| Date | Type | Sale Price | Title Company |
|---|---|---|---|
| Warranty Deed | $260,000 | Fidelity National Title Insura | |
| Warranty Deed | $244,000 | Citywide Title Corporation | |
| Warranty Deed | $132,000 | Midwest Title Services Llc | |
| Quit Claim Deed | -- | None Available | |
| Interfamily Deed Transfer | -- | -- | |
| Warranty Deed | $232,000 | -- |
Mortgage History
| Date | Status | Loan Amount | Loan Type |
|---|---|---|---|
| Open | $20,800 | New Conventional | |
| Previous Owner | $99,000 | New Conventional |
Property History
| Date | Event | Price | Change | Sq Ft Price |
|---|---|---|---|---|
| 03/01/2024 03/01/24 | Sold | $260,000 | -5.4% | $209 / Sq Ft |
| 02/06/2024 02/06/24 | Pending | -- | -- | -- |
| 01/29/2024 01/29/24 | Price Changed | $274,900 | -2.8% | $221 / Sq Ft |
| 01/16/2024 01/16/24 | For Sale | $282,900 | +15.9% | $228 / Sq Ft |
| 11/15/2019 11/15/19 | Sold | $244,000 | -2.4% | $198 / Sq Ft |
| 09/16/2019 09/16/19 | Pending | -- | -- | -- |
| 09/12/2019 09/12/19 | For Sale | $249,900 | +89.3% | $203 / Sq Ft |
| 12/10/2013 12/10/13 | Sold | $132,000 | -5.0% | $106 / Sq Ft |
| 10/19/2013 10/19/13 | Pending | -- | -- | -- |
| 08/23/2013 08/23/13 | For Sale | $139,000 | -- | $112 / Sq Ft |
Tax History
| Year | Tax Paid | Tax Assessment Tax Assessment Total Assessment is a certain percentage of the fair market value that is determined by local assessors to be the total taxable value of land and additions on the property. | Land | Improvement |
|---|---|---|---|---|
| 2023 | $3,351 | $58,400 | $5,410 | $52,990 |
| 2022 | $3,434 | $54,580 | $5,050 | $49,530 |
| 2021 | $3,203 | $52,320 | $4,840 | $47,480 |
| 2020 | $3,127 | $50,730 | $4,690 | $46,040 |
| 2019 | $3,481 | $48,310 | $4,470 | $43,840 |
| 2018 | $3,244 | $44,740 | $4,140 | $40,600 |
| 2017 | $3,146 | $42,510 | $3,930 | $38,580 |
| 2016 | $3,038 | $39,630 | $3,660 | $35,970 |
| 2015 | $2,957 | $36,690 | $3,390 | $33,300 |
| 2014 | $2,805 | $34,370 | $3,200 | $31,170 |
| 2013 | $2,775 | $35,630 | $3,320 | $32,310 |
Source: Midwest Real Estate Data (MRED)
MLS Number: MRD10515465
APN: 04-13-219-036
- 0S099 Lee Ct Unit 106
- 0S082 Lee Ct
- 0S619 Forest Ave
- 27W119 Cooley Ave
- 3 Sunnyside Ave
- 27W340 Washington Ave
- 27W073 Jewell Rd
- 0S751 East St S
- 0S257 Summit Dr
- 0N115 Windermere Rd Unit 2106
- 0N023 Ambleside Dr Unit 202
- 27W075 Fleming Dr
- 26W540 Prairie Ave
- 26W471 Harrison St
- 0S610 Cleveland St
- 0N071 Forsythe Ct
- 27W280 Churchill Rd
- 0N089 Vermont Ct
- 0S654 Winfield Rd
- 27W140 Churchill Rd
