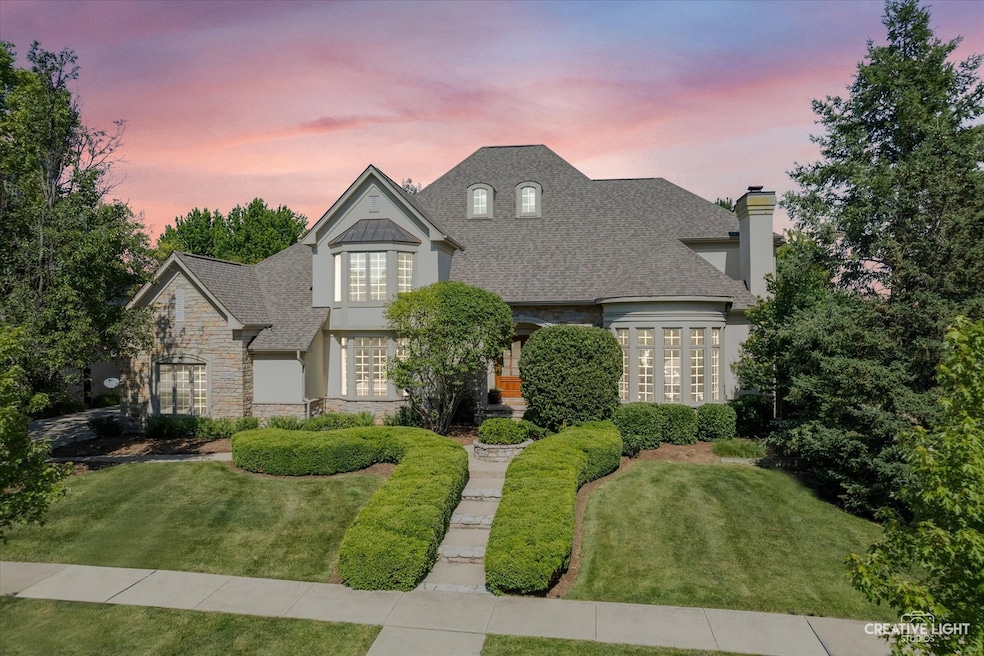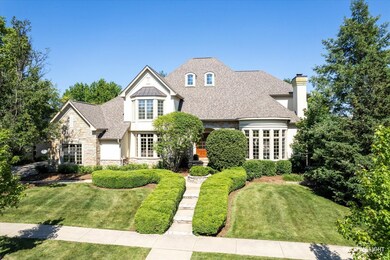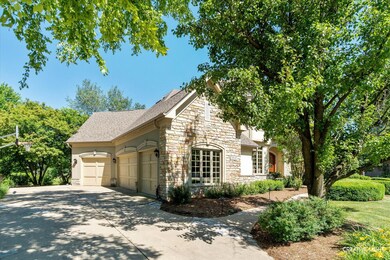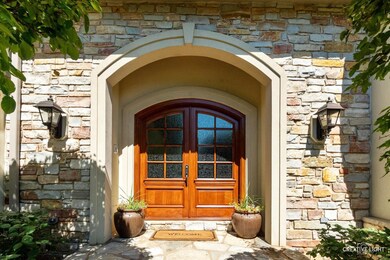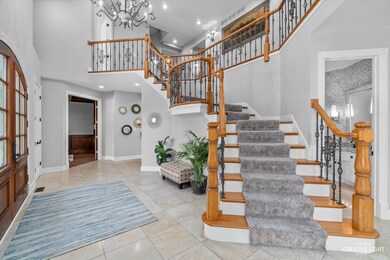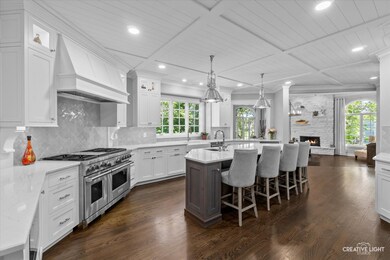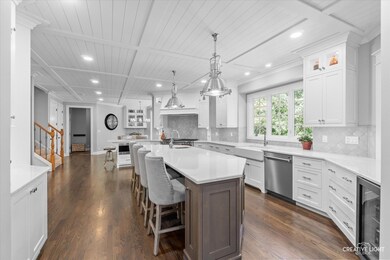
0S147 N Mathewson Ln Geneva, IL 60134
Mill Creek NeighborhoodHighlights
- Golf Course Community
- Waterfront
- Community Lake
- Geneva Community High School Rated A
- Landscaped Professionally
- 3-minute walk to Hathaway park
About This Home
As of September 2024STUNNING & EXPANSIVE Mill Creek custom home has been beautifully remodeled & at one time was the builder's show home! Boasting 4 levels of meticulously designed space with exceptional materials & finishes, this 6 bedroom 7,254 finished sqft property offers room for everyone with an open floor plan perfect for modern living. Completely unique, this property has many fabulous features you won't find in another home, including a true in-law suite with separate entrance in the lower level. The gracious 2 story foyer with travertine flooring & sweeping staircase welcomes you. The masterfully remodeled kitchen in 2018 by Hogan Design & Construction is a chef's dream! One look at the kitchen & you'll fall in love with the exceptional attention to detail & workmanship, especially the spectacular ceiling detail. With top-of-the-line appliances including subzero refrigerator & Wolf range, high-end cabinetry, fabulous lighting, pretty backsplash & impressive island, you'll love to entertain with ease & comfort. The eating area is a great size & features built-in cabinetry & leads to the large deck. The kitchen also features a convenient back staircase. Adjacent to the kitchen is a great organizational space. Open to the kitchen is the amazing family room with hardwood flooring, wood burning stone fireplace, soaring ceilings, French doors to the deck & beautiful windows. Leading to the dining room is a sophisticated butler's pantry with wet bar & beverage refrigerator. The sunny living room with fireplace is adjacent to the dining room & is the perfect after dinner gathering space. There is beautifully updated 1/2 bath convenient to the living room. The 1st floor den features an impressive coffered ceiling & built-in bookcases. The luxurious primary suite features a balcony with newer Trex decking, fireplace, tray ceiling detail and wet bar. Remodeled in 2022, the primary bath is elegant with gorgeous cabinetry, beautiful flooring & exquisite tilework, providing a spa-like retreat. The primary has 2 walk-in closets. Bedroom #2 features a walk-in closet & private bath. Bedrooms #3 & #4 are nice sizes & share a Jack and Jill bath. On the 3rd floor there is a rec room with 3 skylights, ceiling fan, closet & could be a bedroom. There are 2 different laundry rooms. One laundry room on the 2nd floor features plenty of cabinetry & a utility sink. The 2nd laundry space is in the finished basement. The English basement is finished to perfection & features a spacious full kitchen, large bedroom with fireplace, desk space & walk-in closet, full bath, entertainment room, laundry space, dedicated fitness room & utility room. There is access to the garage from the basement ~ Great for an in-law arrangement, extended family or guests...offering endless possibilities. Coming in from the garage, there is a mudroom & another 1/2 bath. 4 fireplaces. 5 skylights. 2 wet bars. Soaring ceilings. Recessed lights & crown moulding throughout. Park with ease in the 3.5 car garage. Enjoy entertaining on the large deck overlooking the serene pond and greens of the golf course. Lush landscaping with mature trees & plenty of lawn space for playing/entertaining. Many recent improvements include: 2024 Front Door Restained. 2023 New Water Softener. 2023 New Water Heaters (2). 2022 Primary Bathroom Remodel. 2022 Finished Basement (including additional kitchen, bedroom, full bath, 2nd laundry & gym). 2022 New Furnaces (2). 2022 New AC Condensers (2). 2021 Deck Replaced with Trex Decking. 2020 New Roof, Gutters, Skylights, Front Copper Barrels & Chimney Case. 2018 Full Kitchen Remodel. Active radon system. Sauna in 3rd floor room will stay. Ideally located in Geneva, this home is situated close to fabulous dining, shops, Metra, tollway and all the charm this vibrant town has to offer. Mill Creek offers miles of trails, 2 golf courses, tennis, pickleball, basketball, ball fields, pool facility, Tanna Tap & Geneva schools. Don't miss your chance to own this one-of-a-kind home!
Last Agent to Sell the Property
RE/MAX All Pro - St Charles License #475131374 Listed on: 06/17/2024

Home Details
Home Type
- Single Family
Est. Annual Taxes
- $22,973
Year Built
- Built in 2000
Lot Details
- 0.32 Acre Lot
- Lot Dimensions are 99x129x125x125
- Waterfront
- Landscaped Professionally
Parking
- 4 Car Attached Garage
- Garage Transmitter
- Garage Door Opener
- Parking Space is Owned
Home Design
- Asphalt Roof
- Concrete Perimeter Foundation
Interior Spaces
- 5,235 Sq Ft Home
- 3-Story Property
- Wet Bar
- Vaulted Ceiling
- Ceiling Fan
- Skylights
- Wood Burning Fireplace
- Attached Fireplace Door
- Gas Log Fireplace
- Mud Room
- Entrance Foyer
- Family Room with Fireplace
- 4 Fireplaces
- Living Room with Fireplace
- Formal Dining Room
- Den
- Home Gym
- Wood Flooring
- Water Views
- Laundry in multiple locations
Kitchen
- Breakfast Bar
- Range
- Microwave
- High End Refrigerator
- Dishwasher
- Disposal
Bedrooms and Bathrooms
- 5 Bedrooms
- 6 Potential Bedrooms
- Fireplace in Primary Bedroom
- Dual Sinks
- Whirlpool Bathtub
- Separate Shower
Finished Basement
- English Basement
- Basement Fills Entire Space Under The House
- Sump Pump
- Fireplace in Basement
- Finished Basement Bathroom
Outdoor Features
- Balcony
- Deck
- Brick Porch or Patio
Location
- Property is near a park
Utilities
- Forced Air Zoned Cooling and Heating System
- Humidifier
- Heating System Uses Natural Gas
- 400 Amp
Listing and Financial Details
- Homeowner Tax Exemptions
Community Details
Overview
- Mill Creek Subdivision
- Community Lake
Recreation
- Golf Course Community
- Tennis Courts
- Community Pool
Ownership History
Purchase Details
Home Financials for this Owner
Home Financials are based on the most recent Mortgage that was taken out on this home.Purchase Details
Home Financials for this Owner
Home Financials are based on the most recent Mortgage that was taken out on this home.Purchase Details
Home Financials for this Owner
Home Financials are based on the most recent Mortgage that was taken out on this home.Purchase Details
Home Financials for this Owner
Home Financials are based on the most recent Mortgage that was taken out on this home.Similar Home in Geneva, IL
Home Values in the Area
Average Home Value in this Area
Purchase History
| Date | Type | Sale Price | Title Company |
|---|---|---|---|
| Warranty Deed | $1,200,000 | None Listed On Document | |
| Warranty Deed | $1,200,000 | None Listed On Document | |
| Warranty Deed | $685,000 | First American Title | |
| Warranty Deed | $918,000 | -- | |
| Deed | -- | Chicago Title Insurance Co |
Mortgage History
| Date | Status | Loan Amount | Loan Type |
|---|---|---|---|
| Previous Owner | $900,000 | New Conventional | |
| Previous Owner | $647,200 | New Conventional | |
| Previous Owner | $200,000 | Commercial | |
| Previous Owner | $415,000 | New Conventional | |
| Previous Owner | $417,000 | New Conventional | |
| Previous Owner | $78,973 | Unknown | |
| Previous Owner | $83,600 | Credit Line Revolving | |
| Previous Owner | $741,400 | Unknown | |
| Previous Owner | $738,500 | Unknown | |
| Previous Owner | $738,500 | Unknown | |
| Previous Owner | $65,600 | Unknown | |
| Previous Owner | $734,400 | No Value Available | |
| Previous Owner | $654,500 | Construction |
Property History
| Date | Event | Price | Change | Sq Ft Price |
|---|---|---|---|---|
| 09/06/2024 09/06/24 | Sold | $1,200,000 | -4.0% | $229 / Sq Ft |
| 07/15/2024 07/15/24 | Pending | -- | -- | -- |
| 06/17/2024 06/17/24 | For Sale | $1,250,000 | +82.5% | $239 / Sq Ft |
| 09/28/2015 09/28/15 | Sold | $685,000 | -2.1% | $141 / Sq Ft |
| 08/05/2015 08/05/15 | Pending | -- | -- | -- |
| 07/31/2015 07/31/15 | For Sale | $700,000 | -- | $144 / Sq Ft |
Tax History Compared to Growth
Tax History
| Year | Tax Paid | Tax Assessment Tax Assessment Total Assessment is a certain percentage of the fair market value that is determined by local assessors to be the total taxable value of land and additions on the property. | Land | Improvement |
|---|---|---|---|---|
| 2023 | $21,683 | $264,414 | $37,908 | $226,506 |
| 2022 | $21,895 | $247,176 | $34,791 | $212,385 |
| 2021 | $21,185 | $236,577 | $33,299 | $203,278 |
| 2020 | $20,596 | $231,033 | $32,519 | $198,514 |
| 2019 | $20,529 | $227,642 | $32,042 | $195,600 |
| 2018 | $21,242 | $235,218 | $32,042 | $203,176 |
| 2017 | $21,231 | $232,544 | $31,678 | $200,866 |
| 2016 | $21,578 | $234,470 | $30,842 | $203,628 |
| 2015 | -- | $240,866 | $29,639 | $211,227 |
| 2014 | -- | $230,533 | $32,979 | $197,554 |
| 2013 | -- | $230,533 | $32,979 | $197,554 |
Agents Affiliated with this Home
-
Martha Dorfler

Seller's Agent in 2024
Martha Dorfler
RE/MAX
(630) 306-1230
35 in this area
98 Total Sales
-
Matt Kombrink

Buyer's Agent in 2024
Matt Kombrink
One Source Realty
(630) 803-8444
11 in this area
960 Total Sales
-
Kelly Bradley

Buyer Co-Listing Agent in 2024
Kelly Bradley
One Source Realty
(630) 301-9633
3 in this area
70 Total Sales
-
Stephen Lane
S
Seller's Agent in 2015
Stephen Lane
Singular Properties Inc
(630) 327-4260
5 in this area
50 Total Sales
Map
Source: Midwest Real Estate Data (MRED)
MLS Number: 12083842
APN: 11-13-201-042
- 39W445 S Mathewson Ln
- 39W465 S Mathewson Ln
- 39W729 N Hathaway Ln
- 39W188 Pauley Square
- 39W915 Catlin Square
- 0S587 Grengs Ln
- 0N296 N Mill Creek Dr W
- 0S630 Hubbard Place
- 39W382 W Mallory Dr
- 39W326 W Mallory Dr
- 0N611 W Weaver Cir
- 0N523 Bowdish Dr
- 0N745 Bartelt Rd
- 38W542 Mcquire Place
- 1S215 S Hyde Park
- 38W424 Berquist Dr
- 38W277 Monterey Dr
- 948 Bluestem Dr
- 3468 Winding Meadow Ln
- 715 Samantha Cir
