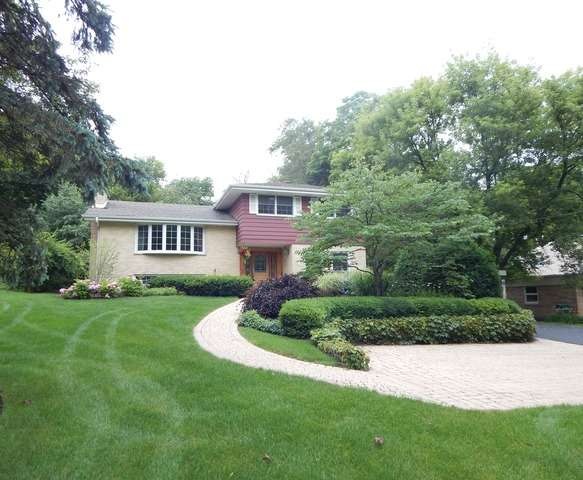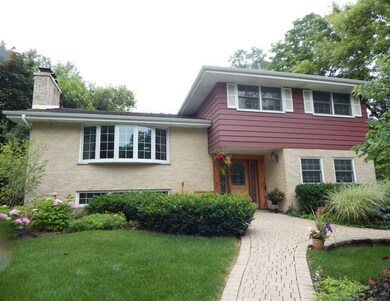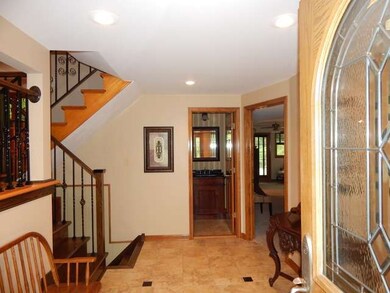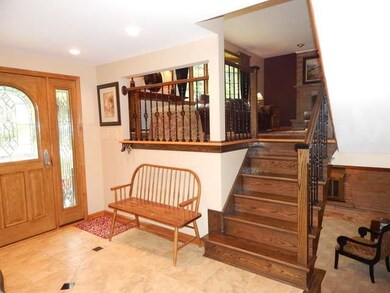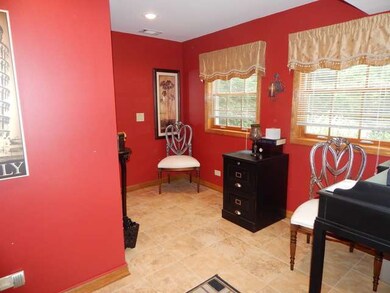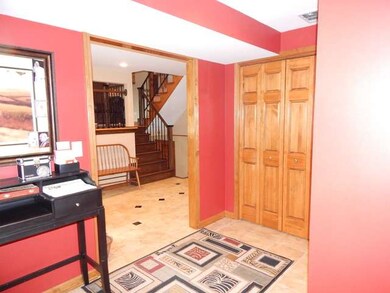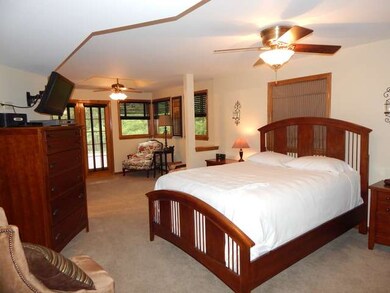
0S356 Summit Dr Winfield, IL 60190
Highlights
- Landscaped Professionally
- Deck
- Vaulted Ceiling
- Winfield Central School Rated A-
- Wooded Lot
- Wood Flooring
About This Home
As of October 2020Amazing amenities in this updated 4 bedroom home! First floor luxury master suite has sitting room, access to lush private backyard patio, master bath w/granite, dual sinks, soaking tub, multi headed shower & WIC. Updated eat-in kit has granite, st steel & maple cabinets~2 stone fp~fam~office~hardwood floors~skylight~deck~paver patio~prof landscaped garden retreat. Walk to train, town & school. Easy access to I88.
Last Agent to Sell the Property
Realty Executives Premier Illinois License #475140304 Listed on: 07/15/2015

Home Details
Home Type
- Single Family
Est. Annual Taxes
- $9,441
Year Built
- 1960
Lot Details
- Landscaped Professionally
- Wooded Lot
Parking
- Detached Garage
- Garage Transmitter
- Garage Door Opener
- Brick Driveway
- Garage Is Owned
Home Design
- Tri-Level Property
- Brick Exterior Construction
- Slab Foundation
- Asphalt Shingled Roof
- Cedar
Interior Spaces
- Vaulted Ceiling
- Skylights
- Wood Burning Fireplace
- Entrance Foyer
- Sitting Room
- Home Office
- Wood Flooring
- Finished Basement
- Basement Fills Entire Space Under The House
- Storm Screens
Kitchen
- Oven or Range
- Microwave
- Dishwasher
- Kitchen Island
Bedrooms and Bathrooms
- Main Floor Bedroom
- Primary Bathroom is a Full Bathroom
- Bathroom on Main Level
- Dual Sinks
- Whirlpool Bathtub
- Shower Body Spray
- Separate Shower
Laundry
- Dryer
- Washer
Outdoor Features
- Deck
- Brick Porch or Patio
Location
- Property is near a bus stop
Utilities
- Forced Air Heating and Cooling System
- Heating System Uses Gas
- Lake Michigan Water
Listing and Financial Details
- Homeowner Tax Exemptions
- $3,500 Seller Concession
Ownership History
Purchase Details
Home Financials for this Owner
Home Financials are based on the most recent Mortgage that was taken out on this home.Purchase Details
Purchase Details
Home Financials for this Owner
Home Financials are based on the most recent Mortgage that was taken out on this home.Purchase Details
Home Financials for this Owner
Home Financials are based on the most recent Mortgage that was taken out on this home.Similar Homes in the area
Home Values in the Area
Average Home Value in this Area
Purchase History
| Date | Type | Sale Price | Title Company |
|---|---|---|---|
| Warranty Deed | $378,000 | Baird & Wamer Title Svcs Inc | |
| Interfamily Deed Transfer | -- | Attorney | |
| Warranty Deed | $326,500 | Ctc | |
| Warranty Deed | $243,000 | -- |
Mortgage History
| Date | Status | Loan Amount | Loan Type |
|---|---|---|---|
| Open | $358,863 | New Conventional | |
| Previous Owner | $84,800 | Credit Line Revolving | |
| Previous Owner | $272,000 | New Conventional | |
| Previous Owner | $165,000 | Unknown | |
| Previous Owner | $165,000 | Purchase Money Mortgage |
Property History
| Date | Event | Price | Change | Sq Ft Price |
|---|---|---|---|---|
| 10/30/2020 10/30/20 | Sold | $377,750 | +2.1% | $172 / Sq Ft |
| 10/09/2020 10/09/20 | Pending | -- | -- | -- |
| 10/02/2020 10/02/20 | For Sale | $369,900 | 0.0% | $168 / Sq Ft |
| 09/26/2019 09/26/19 | Rented | $2,800 | 0.0% | -- |
| 09/15/2019 09/15/19 | Price Changed | $2,800 | -6.7% | $1 / Sq Ft |
| 08/30/2019 08/30/19 | For Rent | $3,000 | 0.0% | -- |
| 08/31/2015 08/31/15 | Sold | $340,000 | -2.7% | $155 / Sq Ft |
| 07/22/2015 07/22/15 | Pending | -- | -- | -- |
| 07/15/2015 07/15/15 | For Sale | $349,500 | -- | $159 / Sq Ft |
Tax History Compared to Growth
Tax History
| Year | Tax Paid | Tax Assessment Tax Assessment Total Assessment is a certain percentage of the fair market value that is determined by local assessors to be the total taxable value of land and additions on the property. | Land | Improvement |
|---|---|---|---|---|
| 2024 | $9,441 | $133,786 | $43,654 | $90,132 |
| 2023 | $9,024 | $122,190 | $39,870 | $82,320 |
| 2022 | $8,526 | $114,190 | $37,250 | $76,940 |
| 2021 | $8,021 | $109,460 | $35,710 | $73,750 |
| 2020 | $7,881 | $106,140 | $34,630 | $71,510 |
| 2019 | $7,823 | $101,080 | $32,980 | $68,100 |
| 2018 | $7,963 | $101,090 | $32,980 | $68,110 |
| 2017 | $7,760 | $96,060 | $31,340 | $64,720 |
| 2016 | $7,548 | $89,560 | $29,220 | $60,340 |
| 2015 | $7,409 | $82,900 | $27,050 | $55,850 |
| 2014 | $7,212 | $78,940 | $25,760 | $53,180 |
| 2013 | $7,101 | $81,830 | $26,700 | $55,130 |
Agents Affiliated with this Home
-
Jane Ruda

Seller's Agent in 2020
Jane Ruda
Baird Warner
(312) 246-4019
1 in this area
114 Total Sales
-
Kathryn Pinto

Buyer's Agent in 2020
Kathryn Pinto
Compass
(773) 251-5623
9 in this area
139 Total Sales
-
Ellen Rhodes

Buyer's Agent in 2019
Ellen Rhodes
Coldwell Banker Realty
(630) 639-7585
1 in this area
97 Total Sales
-
Paula Schatz

Seller's Agent in 2015
Paula Schatz
Realty Executives
(630) 251-5155
9 in this area
168 Total Sales
-
Fred Carmean

Buyer's Agent in 2015
Fred Carmean
@ Properties
(312) 804-4696
67 Total Sales
Map
Source: Midwest Real Estate Data (MRED)
MLS Number: MRD08983174
APN: 04-13-118-008
- 27W750 Brookside Dr
- 0S351 Wynwood Rd
- 3 Sunnyside Ave
- 0S760 Cleveland St
- 0S099 Lee Ct Unit 401
- 0S619 Forest Ave
- 27W0S Roosevelt Rd
- Lot 17,18,19 Roosevelt Rd
- 0N069 Windermere Rd Unit 2301
- 27W180 Cooley Ave
- 0N062 Forsythe Ct
- 27W119 Cooley Ave
- 0N082 Forsythe Ct
- 0S732 Myrtle St
- 28W575 Lester St
- 0N440 Winfield Scott Dr
- 28W651 Roosevelt Rd
- 0S064 Calvin Ct
- 26W447 Harrison Ave
- 1S520 Swan Lake Ct
