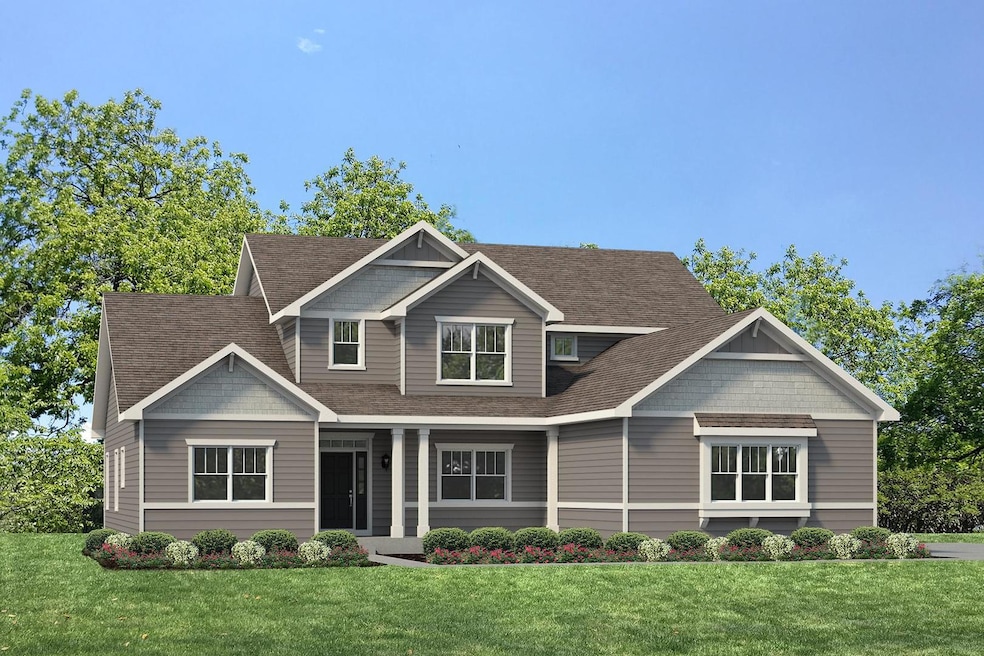0S360 Kellar Square Geneva, IL 60134
Mill Creek NeighborhoodEstimated payment $4,810/month
Highlights
- New Construction
- Landscaped Professionally
- Traditional Architecture
- Fabyan Elementary School Rated A
- Property is near a park
- Formal Dining Room
About This Home
Proposed New build in the highly desirable Mill Creek community! Choose from any of our Stunning Custom-Build Homes with upscale features throughout or bring your own design! Welcome to your dream home, the Carrington - where craftsmanship, luxury, and thoughtful design can come together in perfect harmony. This beautifully appointed residence will feature 4" LP SmartSide siding, combining durability and curb appeal that lasts for years to come. Step inside this First floor Master Bedroom designed home and be greeted by a vast, open 2 Story Great Room, creating an airy ambiance centered around a gas-start direct vent fireplace-perfect for cozy evenings and effortless entertaining. The first floor Master Bedroom and Master ensuite will impress with their expansive size and design, allowing your family members and/or guests to choose from 3 additional 2nd floor bedrooms. The heart of this home is an upscale gourmet kitchen, boasting 42" custom Brakur cabinetry, and an oversized island ideal for gathering, prepping, and hosting. Whether you're a home chef or love to entertain, this kitchen offers style and functionality in equal measure. With a 9' Walkout basement condition on this lot you'll potentially want to finish the lower-level space, perhaps by adding a golf simulator! Enjoy the convenience and elegance of a 3-car sideload garage, adding both practicality and striking exterior design. Additional premium features are found throughout, from the smart layout to the high-end finishes and fixtures. With so many custom touches and luxury upgrades, this home offers more than just space - it offers a lifestyle. Come experience the comfort, quality, and beauty this unique property will offer.
Home Details
Home Type
- Single Family
Est. Annual Taxes
- $3,489
Year Built
- Built in 2025 | New Construction
Lot Details
- Lot Dimensions are 95x125
- Cul-De-Sac
- Landscaped Professionally
Parking
- 3 Car Garage
- Parking Included in Price
Home Design
- Traditional Architecture
- Asphalt Roof
- Concrete Perimeter Foundation
Interior Spaces
- 3,005 Sq Ft Home
- 2-Story Property
- Ceiling Fan
- Family Room with Fireplace
- Living Room
- Formal Dining Room
- Utility Room with Study Area
- Laundry Room
- Carbon Monoxide Detectors
Kitchen
- Breakfast Bar
- Double Oven
- Electric Oven
- Microwave
- Dishwasher
- Stainless Steel Appliances
- Disposal
Bedrooms and Bathrooms
- 4 Bedrooms
- 4 Potential Bedrooms
Basement
- Basement Fills Entire Space Under The House
- Sump Pump
Location
- Property is near a park
Schools
- Fabyan Elementary School
- Geneva Middle School
- Geneva Community High School
Utilities
- Whole House Fan
- Central Air
- Heating System Uses Natural Gas
Community Details
- Mill Creek Subdivision, I05 Carrington 1St Floor Master Floorplan
Map
Home Values in the Area
Average Home Value in this Area
Tax History
| Year | Tax Paid | Tax Assessment Tax Assessment Total Assessment is a certain percentage of the fair market value that is determined by local assessors to be the total taxable value of land and additions on the property. | Land | Improvement |
|---|---|---|---|---|
| 2024 | $3,489 | $42,002 | $42,002 | -- |
| 2023 | $3,387 | $37,908 | $37,908 | -- |
| 2022 | $3,168 | $34,791 | $34,791 | $0 |
| 2021 | $3,068 | $33,299 | $33,299 | $0 |
| 2020 | $2,985 | $32,519 | $32,519 | $0 |
| 2019 | $2,976 | $32,042 | $32,042 | $0 |
| 2018 | $2,969 | $32,042 | $32,042 | $0 |
| 2017 | $2,969 | $31,678 | $31,678 | $0 |
| 2016 | $2,913 | $30,842 | $30,842 | $0 |
| 2015 | -- | $29,639 | $29,639 | $0 |
| 2014 | -- | $32,980 | $32,980 | $0 |
| 2013 | -- | $32,980 | $32,980 | $0 |
Property History
| Date | Event | Price | List to Sale | Price per Sq Ft |
|---|---|---|---|---|
| 11/16/2025 11/16/25 | For Sale | $857,500 | -- | $285 / Sq Ft |
Purchase History
| Date | Type | Sale Price | Title Company |
|---|---|---|---|
| Warranty Deed | $157,500 | Chicago Title Insurance Co | |
| Deed | -- | Chicago Title Insurance Comp |
Mortgage History
| Date | Status | Loan Amount | Loan Type |
|---|---|---|---|
| Open | $1,600,000 | Purchase Money Mortgage |
Source: Midwest Real Estate Data (MRED)
MLS Number: 12499185
APN: 11-13-155-014
- 39W841 S Hathaway Ln
- 39W915 Catlin Square
- 39W821 S Hathaway Ln
- 39W796 N Hathaway Ln
- Blue Stem Plan at Mill Creek North - Mill Creek
- Carrington Plan at Mill Creek North - Mill Creek
- Chickory Plan at Mill Creek North - Mill Creek
- Abigail Ranch Plan at Mill Creek North - Mill Creek
- The Northstar Ranch Plan at Mill Creek North - Mill Creek
- Lot 2 Fabyan Pkwy
- Lot 1 Fabyan Pkwy
- 0N285 King Dr
- 39W644 Harvey Square
- 39W430 Armstrong Ln
- 39W380 Armstrong Ln
- 0N504 W Weaver Cir
- 0N022 Alexander Dr
- 0N404 N Mill Creek Dr
- 0N553 Armstrong Ln
- 0N401 Taylor Dr
- 0N326 Baker Dr
- 39W305 Herrington Blvd
- 0N295 Dooley Dr
- 39W250 Herrington Blvd
- 39w201 Herrington Blvd
- 41W654 Main Street Rd
- 545 Peebles Ct
- 65 Spuhler Dr Unit 1A
- 139 Spuhler Dr
- 1411 Clybourne St Unit 11E
- 2127 Pepper Valley Dr
- 2600 Prairie Winds Dr
- 1936 South St
- 1187 W Wilson St
- 1034 Lorlyn Cir
- 910 Station Blvd
- 1780 W Orchard Rd
- 748 Station Blvd
- 810 Simpson Ave
- 804 Simpson Ave

