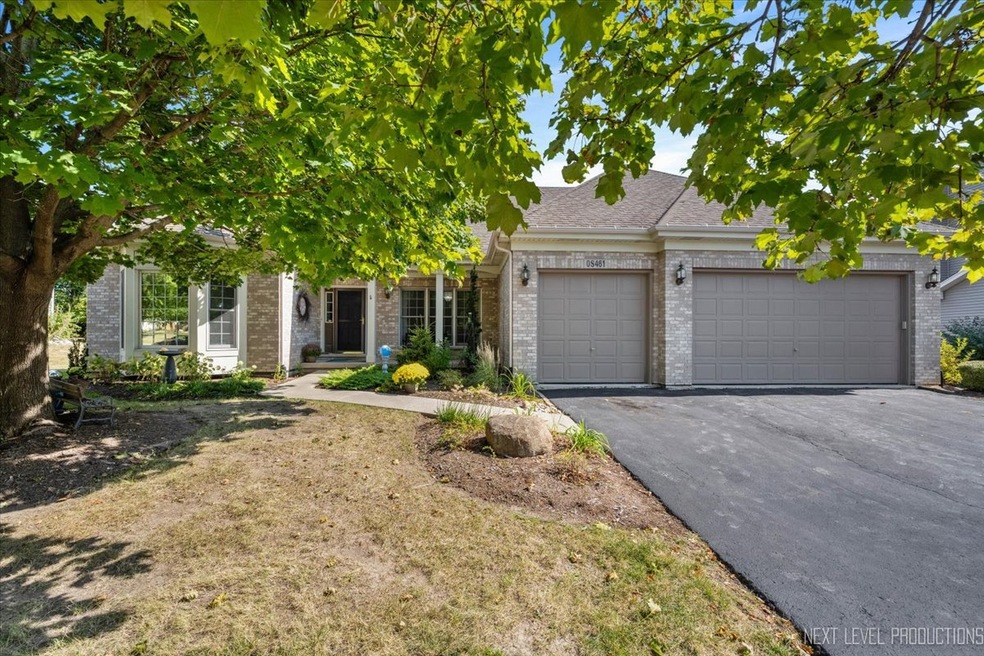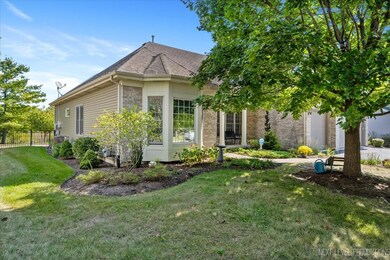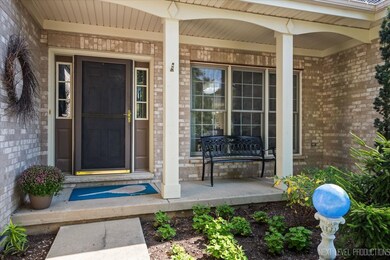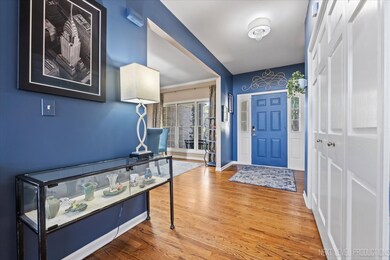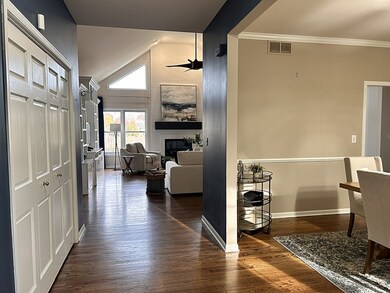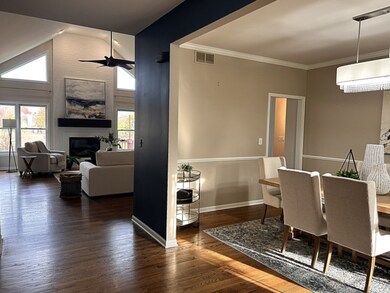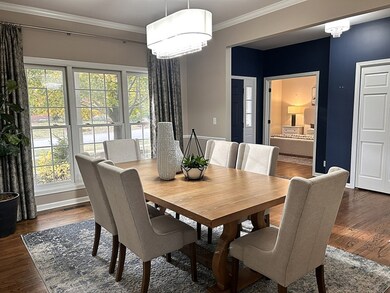
0S461 Preston Cir Geneva, IL 60134
Mill Creek NeighborhoodHighlights
- Second Kitchen
- Solar Power System
- Landscaped Professionally
- Fabyan Elementary School Rated A
- Colonial Architecture
- Mature Trees
About This Home
As of December 2024Lovely vaulted, open floor plan RANCH. All HW flooring. Gorgeous wall built-in. Enjoy the light from the tall windows flanking the full-height brick fireplace. They overlook the fenced backyard featuring a deck, brick patio and carefully chosen trees. Home backs to an open natural preserve area that provides privacy and a "country" feel. There is a gate at the back of the fence if you choose to cut a path to the sidewalk in the middle of the open space that leads right to the schoolyard. Home has 2 sets of Sun Run money-saving solar panels. (See drop-down in additional information). Kitchen boasts a huge island and a full windowed table area that opens to the deck with a Pella double door. All SS appliances and classic granite countertops. Part of the third stall in the garage was reclaimed to be a useful mud room. Freezer stays and cabinetry creates extra storage and a laundry folding counter. Garage has shelving and bike racks. Master is totally private on one side of the home and has a walk-in with Elfa closet system and a remodeled BA with heated floors and heated/lighted mirrors in the double sink area. The walk-in open shower and soaking tub are surrounded by beautiful tiled walls. In the front of the home, you have the option of a two-room office or guest/in-law space. The office with bay window has been opened to the BR behind that features an Elfa closet system. SO many options to use this space for how it fits your family. Could be a BR/sitting room, a toy room, a nurse or nanny "apartment" or a LR/Library/Music room. Or the wall could easily be put back for a traditional division. The back corner BR and a full bath complete that side of the home. The open DR, off the foyer, is very inviting. The deep pour ENGLISH basement has a finished side that was used as an apartment. Could also be a great Rec room, 4th Bedroom and game room or another office along with the full kitchen and shower bath. The balance of the basement is unfinished and ready for your ideas. Furnace/humidifier was replaced in 2018. Whole house water filter system. Temperature controlled attic fan. ADT security system reduces insurance costs. All on a quiet circle - non through street. Prime location to walk to the pool, parks and elementary school. The RANCH you have been waiting for!!
Last Agent to Sell the Property
RE/MAX All Pro - St Charles License #475074093 Listed on: 09/19/2024

Home Details
Home Type
- Single Family
Est. Annual Taxes
- $14,567
Year Built
- Built in 2002
Lot Details
- 0.28 Acre Lot
- Lot Dimensions are 74 x 132 x 114 x 130
- Property is adjacent to nature preserve
- Fenced Yard
- Landscaped Professionally
- Paved or Partially Paved Lot
- Mature Trees
Parking
- 3 Car Attached Garage
- Garage Door Opener
- Driveway
- Parking Included in Price
Home Design
- Colonial Architecture
- Traditional Architecture
- Asphalt Roof
- Concrete Perimeter Foundation
Interior Spaces
- 2,455 Sq Ft Home
- 1-Story Property
- Built-In Features
- Vaulted Ceiling
- Ceiling Fan
- Attached Fireplace Door
- Gas Log Fireplace
- Mud Room
- Family Room with Fireplace
- Living Room
- Breakfast Room
- Formal Dining Room
- Home Office
- Recreation Room
- Game Room
- Wood Flooring
- Full Attic
Kitchen
- Second Kitchen
- Range
- Microwave
- Freezer
- Dishwasher
- Stainless Steel Appliances
- Disposal
Bedrooms and Bathrooms
- 3 Bedrooms
- 4 Potential Bedrooms
- In-Law or Guest Suite
- Bathroom on Main Level
- 3 Full Bathrooms
- Dual Sinks
- Soaking Tub
- Separate Shower
Laundry
- Laundry Room
- Laundry on main level
- Dryer
- Washer
Finished Basement
- English Basement
- Sump Pump
- Finished Basement Bathroom
- Rough-In Basement Bathroom
Home Security
- Home Security System
- Storm Screens
- Carbon Monoxide Detectors
Outdoor Features
- Deck
- Brick Porch or Patio
Schools
- Fabyan Elementary School
Utilities
- Forced Air Heating and Cooling System
- Humidifier
- Vented Exhaust Fan
- Heating System Uses Natural Gas
- 200+ Amp Service
- Community Well
Additional Features
- Solar Power System
- Property is near a park
Listing and Financial Details
- Senior Tax Exemptions
- Homeowner Tax Exemptions
Community Details
Overview
- Mill Creek Subdivision, Abbey Iii Floorplan
Recreation
- Tennis Courts
- Community Pool
Ownership History
Purchase Details
Home Financials for this Owner
Home Financials are based on the most recent Mortgage that was taken out on this home.Purchase Details
Purchase Details
Purchase Details
Purchase Details
Purchase Details
Purchase Details
Purchase Details
Similar Homes in Geneva, IL
Home Values in the Area
Average Home Value in this Area
Purchase History
| Date | Type | Sale Price | Title Company |
|---|---|---|---|
| Deed | $586,500 | Fidelity National Title | |
| Deed | $586,500 | Fidelity National Title | |
| Deed | -- | Strohschein Law Group Llc | |
| Interfamily Deed Transfer | -- | Attorney | |
| Warranty Deed | $370,000 | First American Title | |
| Interfamily Deed Transfer | -- | None Available | |
| Warranty Deed | $428,500 | Chicago Title Insurance Co | |
| Warranty Deed | -- | Chicago Title Insurance Co | |
| Deed | -- | Chicago Title Insurance Co |
Mortgage History
| Date | Status | Loan Amount | Loan Type |
|---|---|---|---|
| Open | $555,750 | New Conventional | |
| Closed | $555,750 | New Conventional | |
| Previous Owner | $297,000 | New Conventional | |
| Previous Owner | $199,000 | Credit Line Revolving | |
| Previous Owner | $200,000 | Credit Line Revolving |
Property History
| Date | Event | Price | Change | Sq Ft Price |
|---|---|---|---|---|
| 12/17/2024 12/17/24 | Sold | $586,101 | +0.2% | $239 / Sq Ft |
| 11/11/2024 11/11/24 | Pending | -- | -- | -- |
| 11/05/2024 11/05/24 | Price Changed | $585,000 | -2.1% | $238 / Sq Ft |
| 10/30/2024 10/30/24 | Price Changed | $597,500 | -0.2% | $243 / Sq Ft |
| 09/19/2024 09/19/24 | For Sale | $598,500 | -- | $244 / Sq Ft |
Tax History Compared to Growth
Tax History
| Year | Tax Paid | Tax Assessment Tax Assessment Total Assessment is a certain percentage of the fair market value that is determined by local assessors to be the total taxable value of land and additions on the property. | Land | Improvement |
|---|---|---|---|---|
| 2023 | $14,567 | $179,055 | $37,908 | $141,147 |
| 2022 | $13,644 | $160,852 | $34,791 | $126,061 |
| 2021 | $13,173 | $153,955 | $33,299 | $120,656 |
| 2020 | $12,791 | $150,347 | $32,519 | $117,828 |
| 2019 | $12,616 | $146,815 | $32,042 | $114,773 |
| 2018 | $10,540 | $124,739 | $32,042 | $92,697 |
| 2017 | $12,714 | $144,679 | $31,678 | $113,001 |
| 2016 | $14,713 | $161,781 | $30,842 | $130,939 |
| 2015 | -- | $145,298 | $29,639 | $115,659 |
| 2014 | -- | $144,959 | $32,979 | $111,980 |
| 2013 | -- | $144,959 | $32,979 | $111,980 |
Agents Affiliated with this Home
-
Mary Kay Coleman

Seller's Agent in 2024
Mary Kay Coleman
RE/MAX
(630) 253-4303
2 in this area
65 Total Sales
-
James Ziltz

Buyer's Agent in 2024
James Ziltz
Jameson Sotheby's Intl Realty
(630) 890-2182
1 in this area
245 Total Sales
Map
Source: Midwest Real Estate Data (MRED)
MLS Number: 12165356
APN: 11-13-277-016
- 0S587 Grengs Ln
- 0S630 Hubbard Place
- 39W445 S Mathewson Ln
- 39W465 S Mathewson Ln
- 39W188 Pauley Square
- 39W382 W Mallory Dr
- 39W326 W Mallory Dr
- 39W729 N Hathaway Ln
- 0N296 N Mill Creek Dr W
- 1S215 S Hyde Park
- 39W915 Catlin Square
- 38W277 Monterey Dr
- 38W542 Mcquire Place
- 0N611 W Weaver Cir
- 0N745 Bartelt Rd
- 0N523 Bowdish Dr
- 38W424 Berquist Dr
- 3468 Winding Meadow Ln
- 948 Bluestem Dr
- 558 Schroeder Trail
