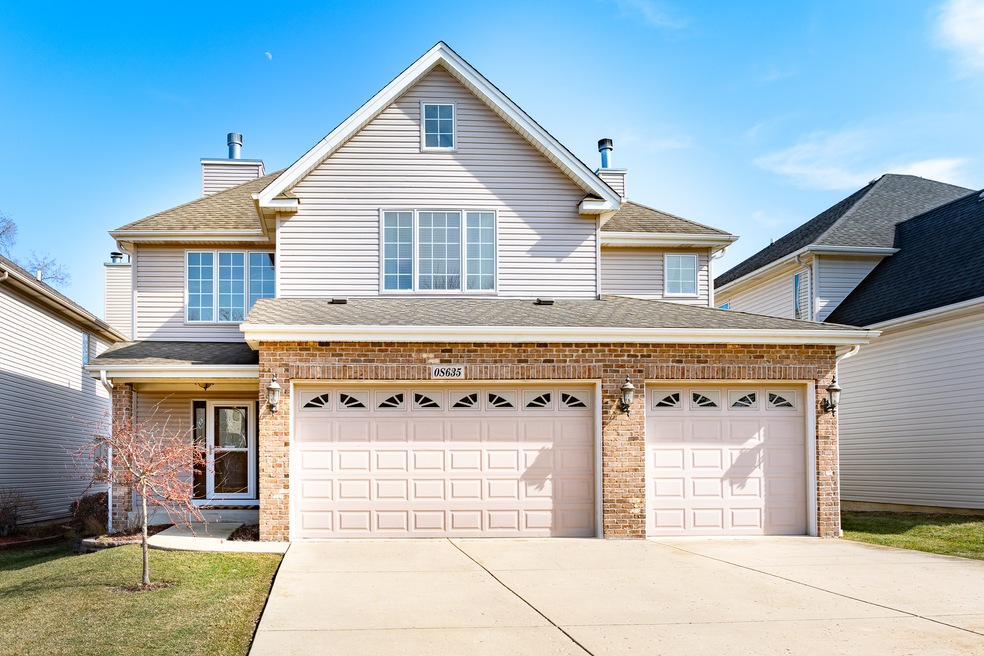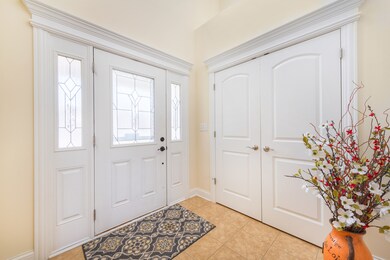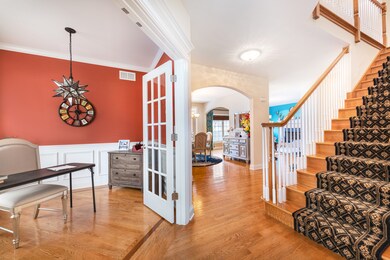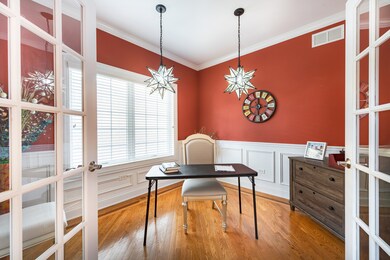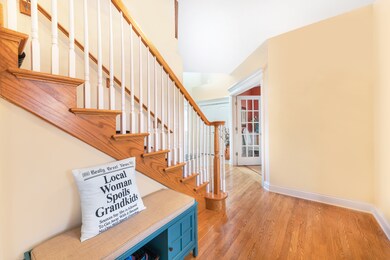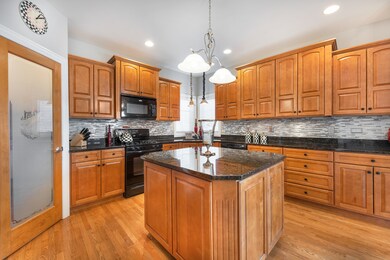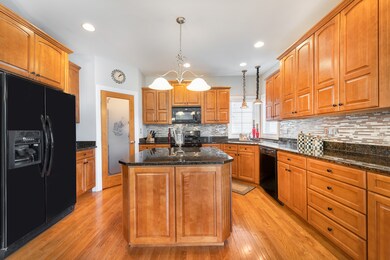
0S635 Robbins St Winfield, IL 60190
Highlights
- Above Ground Pool
- Deck
- Wood Flooring
- Winfield Central School Rated A-
- Recreation Room
- Den
About This Home
As of March 2021BEAUTIFULLY FINISHED HOUSE THAT FEELS LIKE HOME THE MINUTE YOU WALK IN. WONDERFUL HARDWOOD FLOORS THRGHT THE ENTIRE 1ST FLOOR.WELCOMING FOYER.1ST FLOOR OFFICE/DEN/PLAYROOM W/ WAINSCOTING AND FRENCH DOORS.KITCHEN IS IDEAL FOR ENTERTAINING AND FEATURES ISLAND,42"CABINETS,GRANITE COUNTERS,TILE BACKSPLASH,PANTRY CLOSET, AND TABLE SPACE.DINING AREA IS OPEN WITH LOTS OF NATURAL LIGHT.LIVING ROOM FEATURES BEAUTIFUL WINDOWS OVER LOOKING BACKYARD AND FIREPLACE FOR THOSE CHILLY NIGHTS.LAUNDRY ROOM OFF GARAGE.MASTER SUITE IS REALLY SPECIAL WITH DOUBLE SIDED FIREPLACE IN THE BEDROOM & SOAKING TUB. MASTER BATH IS SPACIOUS AND OFFERS SEPERATE SHOWER,SOAKING TUB W/ VIEW,DOUBLE SINK, AND WALK IN CLOSET.BASEMENT IS FULL & FINISHED. IT FEATURES LARGE OPEN REC ROOM,5TH BEDROOM, FULL BATH,STORAGE ROOM & CLOSET.BACKYARD IS FENCED WITH ABOVE GROUND POOL AND DECK. PARK LOCATED ACROSS THE STREET. NEWER FURNACE & AC. CLOSE TO METRA,HIGHWAYS AND HOSPITAL.
Last Agent to Sell the Property
Realty Group Marino License #471011071 Listed on: 03/12/2020
Home Details
Home Type
- Single Family
Est. Annual Taxes
- $12,271
Year Built
- 2007
Parking
- Attached Garage
- Garage Transmitter
- Garage Door Opener
- Parking Included in Price
- Garage Is Owned
Home Design
- Vinyl Siding
Interior Spaces
- See Through Fireplace
- Den
- Recreation Room
- Storage Room
- Wood Flooring
Kitchen
- Walk-In Pantry
- Oven or Range
- Dishwasher
- Kitchen Island
- Disposal
Bedrooms and Bathrooms
- Walk-In Closet
- Primary Bathroom is a Full Bathroom
- Dual Sinks
- Soaking Tub
- Separate Shower
Laundry
- Laundry on main level
- Dryer
- Washer
Finished Basement
- Basement Fills Entire Space Under The House
- Finished Basement Bathroom
Outdoor Features
- Above Ground Pool
- Deck
Utilities
- Central Air
- Heating System Uses Gas
Listing and Financial Details
- Homeowner Tax Exemptions
Ownership History
Purchase Details
Home Financials for this Owner
Home Financials are based on the most recent Mortgage that was taken out on this home.Purchase Details
Home Financials for this Owner
Home Financials are based on the most recent Mortgage that was taken out on this home.Purchase Details
Home Financials for this Owner
Home Financials are based on the most recent Mortgage that was taken out on this home.Purchase Details
Purchase Details
Home Financials for this Owner
Home Financials are based on the most recent Mortgage that was taken out on this home.Purchase Details
Home Financials for this Owner
Home Financials are based on the most recent Mortgage that was taken out on this home.Purchase Details
Purchase Details
Similar Homes in the area
Home Values in the Area
Average Home Value in this Area
Purchase History
| Date | Type | Sale Price | Title Company |
|---|---|---|---|
| Warranty Deed | $439,500 | Chicago Title Company | |
| Warranty Deed | $385,000 | None Available | |
| Special Warranty Deed | $320,000 | First American | |
| Sheriffs Deed | -- | None Available | |
| Warranty Deed | $595,000 | Chicago Title Insurance Co | |
| Warranty Deed | $160,000 | Professional National Title | |
| Quit Claim Deed | -- | -- | |
| Deed | $250,000 | -- |
Mortgage History
| Date | Status | Loan Amount | Loan Type |
|---|---|---|---|
| Open | $417,525 | New Conventional | |
| Previous Owner | $378,026 | FHA | |
| Previous Owner | $252,800 | New Conventional | |
| Previous Owner | $256,500 | Unknown | |
| Previous Owner | $32,000 | Stand Alone Second | |
| Previous Owner | $256,000 | Purchase Money Mortgage | |
| Previous Owner | $446,250 | Purchase Money Mortgage | |
| Previous Owner | $148,750 | Credit Line Revolving | |
| Previous Owner | $361,800 | Construction |
Property History
| Date | Event | Price | Change | Sq Ft Price |
|---|---|---|---|---|
| 03/15/2021 03/15/21 | Sold | $439,500 | -1.2% | $177 / Sq Ft |
| 01/26/2021 01/26/21 | Price Changed | $445,000 | +1.3% | $179 / Sq Ft |
| 01/22/2021 01/22/21 | Pending | -- | -- | -- |
| 01/04/2021 01/04/21 | For Sale | $439,500 | 0.0% | $177 / Sq Ft |
| 01/04/2021 01/04/21 | Price Changed | $439,500 | +3.7% | $177 / Sq Ft |
| 10/06/2020 10/06/20 | Pending | -- | -- | -- |
| 08/20/2020 08/20/20 | For Sale | $424,000 | 0.0% | $171 / Sq Ft |
| 07/28/2020 07/28/20 | Pending | -- | -- | -- |
| 06/24/2020 06/24/20 | Price Changed | $424,000 | -3.6% | $171 / Sq Ft |
| 03/12/2020 03/12/20 | For Sale | $440,000 | +14.3% | $177 / Sq Ft |
| 06/14/2013 06/14/13 | Sold | $385,000 | -7.2% | $155 / Sq Ft |
| 04/14/2013 04/14/13 | Pending | -- | -- | -- |
| 04/11/2013 04/11/13 | For Sale | $415,000 | -- | $167 / Sq Ft |
Tax History Compared to Growth
Tax History
| Year | Tax Paid | Tax Assessment Tax Assessment Total Assessment is a certain percentage of the fair market value that is determined by local assessors to be the total taxable value of land and additions on the property. | Land | Improvement |
|---|---|---|---|---|
| 2023 | $12,271 | $163,280 | $20,490 | $142,790 |
| 2022 | $13,889 | $182,250 | $19,150 | $163,100 |
| 2021 | $13,079 | $174,710 | $18,360 | $156,350 |
| 2020 | $12,860 | $169,400 | $17,800 | $151,600 |
| 2019 | $12,779 | $161,320 | $16,950 | $144,370 |
| 2018 | $12,243 | $152,200 | $16,000 | $136,200 |
| 2017 | $11,944 | $144,620 | $15,200 | $129,420 |
| 2016 | $11,638 | $134,840 | $14,170 | $120,670 |
| 2015 | $11,449 | $124,820 | $13,120 | $111,700 |
| 2014 | $11,017 | $117,430 | $12,490 | $104,940 |
| 2013 | $10,838 | $121,730 | $12,950 | $108,780 |
Agents Affiliated with this Home
-
Melissa Bowers

Seller's Agent in 2021
Melissa Bowers
Realty Group Marino
(630) 253-0094
2 in this area
87 Total Sales
-
Charles Acoba

Buyer's Agent in 2021
Charles Acoba
Exit Realty Redefined
(630) 248-9302
1 in this area
137 Total Sales
-
Jennifer Vande Lune

Seller's Agent in 2013
Jennifer Vande Lune
@ Properties
(312) 593-8707
101 Total Sales
-
Lance Kammes

Buyer's Agent in 2013
Lance Kammes
RE/MAX Suburban
(630) 868-6315
79 in this area
919 Total Sales
Map
Source: Midwest Real Estate Data (MRED)
MLS Number: MRD10665263
APN: 04-13-418-008
- 0S544 East St
- 0S706 Madison St
- 27W0S Roosevelt Rd
- Lot 17,18,19 Roosevelt Rd
- 0S760 Cleveland St
- 3 Sunnyside Ave
- 27W119 Cooley Ave
- 27W180 Cooley Ave
- 0S082 Lee Ct
- 0S070 Lee Ct
- 2059 W Roosevelt Rd
- 2060 Childs Ct
- 1S420 Shaffner Rd
- 2134 Belleau Woods Ct
- 27W220 Jewell Rd
- 0S619 Forest Ave
- 1310 Yorkshire Woods Ct
- 27W020 Walz Way
- 424 S Erie St
- 1486 Stonebridge Cir Unit A3
