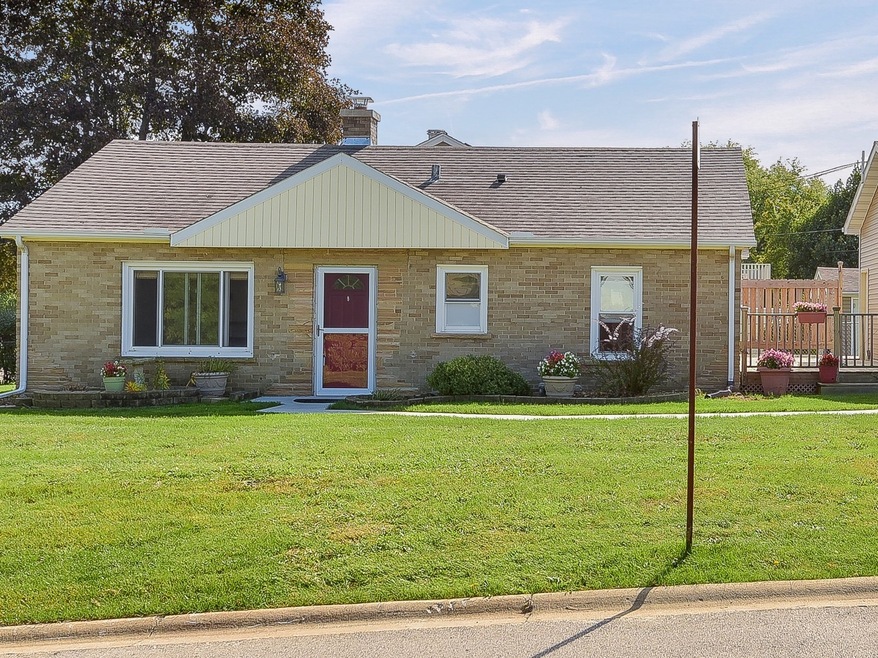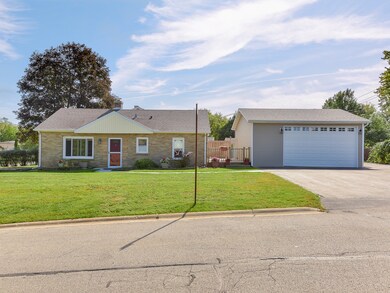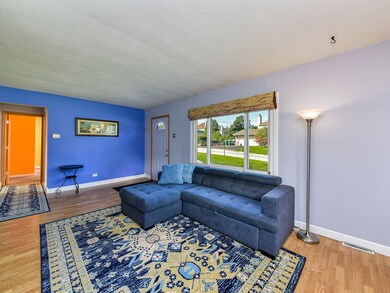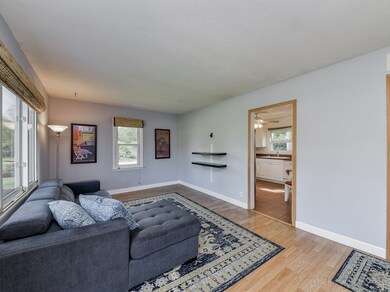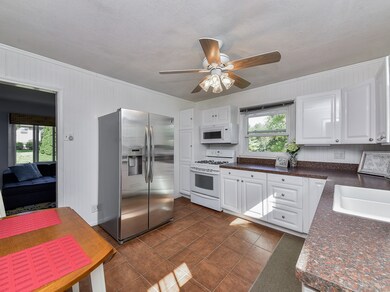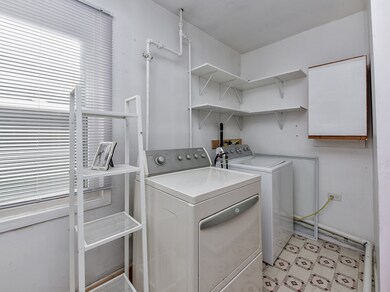
0S672 East St Winfield, IL 60190
Estimated Value: $270,001 - $297,000
Highlights
- Deck
- Ranch Style House
- Fenced Yard
- Winfield Central School Rated A-
- Corner Lot
- Detached Garage
About This Home
As of January 2019THIS IS YOUR SECOND CHANCE. Buyer Got Cold Feet, Walked Away. Cozy Low-Maintenance Brink Ranch close to EVERYTHING: Shopping, Metra, Tollway and CDH. Well Insulated and Saves you on Utilities; New HVAC 2018, Exterior Newly Tuck-Pointed 2018, New Windows 2010 and Tear off Roof 2008. This Beautiful 2 Bedroom; 1 Bathroom Home is on a Large Corner Lot; has a Fenced Yard and TWO DECKS. Sweet Eat-in Kitchen remodel includes Ceramic floor. Attention to Detail!! Wainscoting, Crown Molding, New Pull-down Stairs to the Attic for Extra Storage. Over-Sized 2 Car Garage: 9 FT Door and 10 FT Ceiling: wired for 220-volt service and plumbed for Natural Gas Furnace. 3-car WIDE drive with additional parking on side-apron next to garage. Two Raised Beds for you OWN Garden and a place for FIDO to roam. New concrete walkway-2017. Come Walk the Land and Put Down Roots.
Last Agent to Sell the Property
Fathom Realty IL LLC License #475152254 Listed on: 11/08/2018

Home Details
Home Type
- Single Family
Est. Annual Taxes
- $4,447
Year Built
- 1956
Lot Details
- Fenced Yard
- Corner Lot
Parking
- Detached Garage
- Garage ceiling height seven feet or more
- Garage Transmitter
- Garage Door Opener
- Driveway
- Parking Included in Price
- Garage Is Owned
Home Design
- Ranch Style House
- Brick Exterior Construction
- Slab Foundation
- Asphalt Shingled Roof
- Cedar
Outdoor Features
- Deck
- Patio
Utilities
- Forced Air Heating and Cooling System
- Heating System Uses Gas
- Lake Michigan Water
Additional Features
- Breakfast Bar
- Laminate Flooring
- Bathroom on Main Level
- Laundry on main level
Listing and Financial Details
- $5,000 Seller Concession
Ownership History
Purchase Details
Home Financials for this Owner
Home Financials are based on the most recent Mortgage that was taken out on this home.Purchase Details
Home Financials for this Owner
Home Financials are based on the most recent Mortgage that was taken out on this home.Purchase Details
Home Financials for this Owner
Home Financials are based on the most recent Mortgage that was taken out on this home.Similar Homes in the area
Home Values in the Area
Average Home Value in this Area
Purchase History
| Date | Buyer | Sale Price | Title Company |
|---|---|---|---|
| Gates Timothy | $195,000 | Old Republic Title | |
| Moscicke Marian R | $175,500 | Attorneys Title Guaranty Fun | |
| Gustafson Justin | $199,000 | Atg |
Mortgage History
| Date | Status | Borrower | Loan Amount |
|---|---|---|---|
| Open | Gates Timothy | $14,666 | |
| Open | Gates Timothy | $199,497 | |
| Closed | Gates Timothy | $199,192 | |
| Previous Owner | Moscicke Marian R | $166,440 | |
| Previous Owner | Gustafson Justin | $189,050 | |
| Previous Owner | Reagan Douglas S | $39,880 | |
| Previous Owner | Reagan Douglas S | $154,500 | |
| Previous Owner | Reagan Douglas S | $35,000 | |
| Previous Owner | Reagan Douglas S | $122,000 |
Property History
| Date | Event | Price | Change | Sq Ft Price |
|---|---|---|---|---|
| 01/15/2019 01/15/19 | Sold | $195,000 | -2.5% | $211 / Sq Ft |
| 12/09/2018 12/09/18 | Pending | -- | -- | -- |
| 12/03/2018 12/03/18 | For Sale | $199,900 | 0.0% | $216 / Sq Ft |
| 11/18/2018 11/18/18 | Pending | -- | -- | -- |
| 11/08/2018 11/08/18 | For Sale | $199,900 | 0.0% | $216 / Sq Ft |
| 09/01/2018 09/01/18 | Rented | $1,400 | 0.0% | -- |
| 08/30/2018 08/30/18 | For Rent | $1,400 | -99.2% | -- |
| 08/30/2018 08/30/18 | Under Contract | -- | -- | -- |
| 05/19/2016 05/19/16 | Sold | $175,200 | 0.0% | $189 / Sq Ft |
| 04/05/2016 04/05/16 | Pending | -- | -- | -- |
| 04/05/2016 04/05/16 | Off Market | $175,200 | -- | -- |
| 03/31/2016 03/31/16 | Price Changed | $174,900 | -2.8% | $189 / Sq Ft |
| 03/05/2016 03/05/16 | For Sale | $179,900 | -- | $194 / Sq Ft |
Tax History Compared to Growth
Tax History
| Year | Tax Paid | Tax Assessment Tax Assessment Total Assessment is a certain percentage of the fair market value that is determined by local assessors to be the total taxable value of land and additions on the property. | Land | Improvement |
|---|---|---|---|---|
| 2023 | $4,447 | $64,280 | $20,490 | $43,790 |
| 2022 | $4,263 | $60,090 | $19,150 | $40,940 |
| 2021 | $4,000 | $57,600 | $18,360 | $39,240 |
| 2020 | $3,541 | $55,850 | $17,800 | $38,050 |
| 2019 | $3,501 | $53,180 | $16,950 | $36,230 |
| 2018 | $3,200 | $48,580 | $16,000 | $32,580 |
| 2017 | $3,103 | $46,160 | $15,200 | $30,960 |
| 2016 | $3,399 | $43,630 | $14,170 | $29,460 |
| 2015 | $3,314 | $40,390 | $13,120 | $27,270 |
| 2014 | $3,210 | $38,470 | $12,490 | $25,980 |
| 2013 | $3,173 | $39,880 | $12,950 | $26,930 |
Agents Affiliated with this Home
-
Alecia Lenertz

Seller's Agent in 2019
Alecia Lenertz
Fathom Realty IL LLC
(630) 923-5515
3 in this area
41 Total Sales
-
Kathi Petricek

Buyer's Agent in 2019
Kathi Petricek
Fathom Realty IL LLC
(630) 215-7498
33 Total Sales
-

Seller Co-Listing Agent in 2018
Dan Lenertz
Fathom Realty IL LLC
-
Steve Beach
S
Seller's Agent in 2016
Steve Beach
Charles Rutenberg Realty of IL
31 Total Sales
-
Sandy Beach

Seller Co-Listing Agent in 2016
Sandy Beach
Charles Rutenberg Realty of IL
(630) 826-6504
18 Total Sales
-

Buyer's Agent in 2016
Margaret Tornga
Clearshore Realty
Map
Source: Midwest Real Estate Data (MRED)
MLS Number: MRD10133883
APN: 04-13-426-009
- 0S706 Madison St
- 27W213 Manchester Rd
- 0S435 Madison St
- 27W410 Manchester Rd
- 27W0S Roosevelt Rd
- Lot 17,18,19 Roosevelt Rd
- 0S760 Cleveland St
- 0S381 Winfield Rd
- 3 Sunnyside Ave
- 1S420 Shaffner Rd
- 1465 Cantigny Way
- 2060 Childs Ct
- 27W149 Cooley Ave
- 27W119 Cooley Ave
- 27W020 Walz Way
- 1310 Yorkshire Woods Ct
- 0S082 Lee Ct
- 1486 Stonebridge Cir Unit A3
- 0S070 Lee Ct
- 424 S Erie St
- 0S672 East St
- 0S678 East St
- 0S690 East St
- 27W150 Williams St
- 27W181 Williams St
- 0S679 East St
- 0S681 Robbins St
- 0S681 East St
- 0S708 East St
- 0S687 East St
- 0S687 Robbins St
- 27W180 Williams St
- 27W120 Williams St
- 0S644 East St
- 0S644 East St
- 0S705 Robbins St
- 0S705 Robbins St
- 0S651 Robbins St
- 0S722 East St
- 0S651 East St
