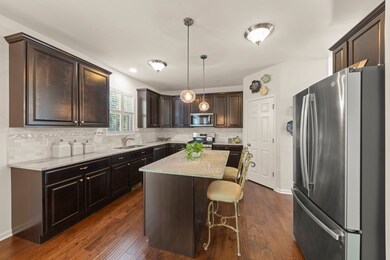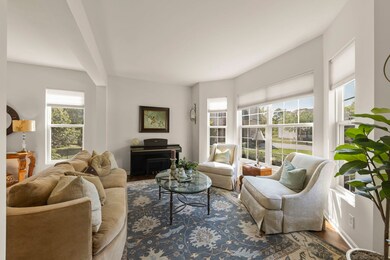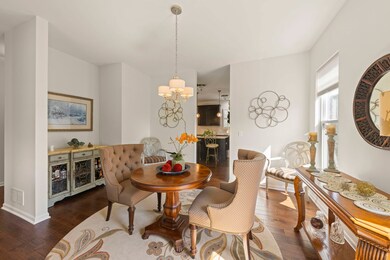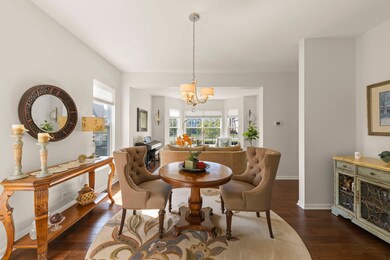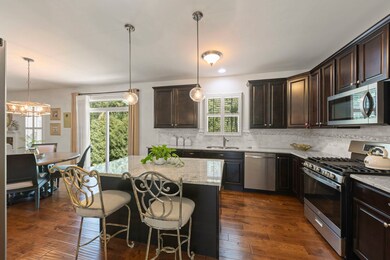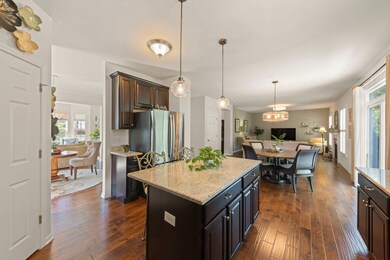
0S763 Garfield St Winfield, IL 60190
Highlights
- Open Floorplan
- Wood Flooring
- Granite Countertops
- Winfield Central School Rated A-
- Whirlpool Bathtub
- Mud Room
About This Home
As of November 2024Welcome to your dream home! This beautifully crafted gem by MI Homes, built in 2013, is nestled on a quiet cul-de-sac surrounded by other stunning newer construction homes. This exquisite residence boasts four spacious bedrooms on the second level, complemented by a versatile loft area, perfect for a playroom, exercise area, homework nook, office & more! From the moment you arrive, you'll be captivated by the elegant brick and stone exterior, offering exceptional curb appeal. Inside, the open floor plan features soaring 9-foot ceilings on the main level, enhancing the sense of space and light throughout. You're welcomed in the foyer with a graceful staircase, volume ceiling to the catwalk above, and the adjacent formal living room could easily be converted to a designated home office. The heart of the home, the kitchen, is a chef's delight, showcasing ample cabinet space, a large kitchen island with seating, stainless steel appliances, and stone countertops. It seamlessly flows into the family room, creating a perfect space for both everyday living and entertaining. The eat-in table area is ideal for casual meals and gatherings! The spacious family room offers ample space for hosting, and quiet nights enjoying the gas fireplace with remote start. Upstairs, you'll find 4 bedrooms and the loft! The primary bedroom is a private retreat, complete with a spacious en-suite bathroom and a generous walk-in closet. The second-floor laundry adds convenience to your daily routine. Outside, the private backyard offers a serene wooded vista and a stunning paver patio area, designed for memorable gatherings and relaxation. This outdoor space is perfect for entertaining or enjoying quiet moments amidst nature. This street is a special, hidden gem and is close to everything you need such as Target & several other retail & restaurant offerings as well as easy highway & train access, Central DuPage hospital, the Winfield Public library and more! Welcome home!
Last Agent to Sell the Property
Keller Williams Premiere Properties License #475155270

Home Details
Home Type
- Single Family
Est. Annual Taxes
- $13,792
Year Built
- Built in 2013
Lot Details
- 0.25 Acre Lot
- Cul-De-Sac
- Paved or Partially Paved Lot
Parking
- 2 Car Attached Garage
- Tandem Garage
- Garage Door Opener
- Driveway
- Parking Space is Owned
Home Design
- Asphalt Roof
- Concrete Perimeter Foundation
Interior Spaces
- 2,964 Sq Ft Home
- 2-Story Property
- Open Floorplan
- Ceiling height of 9 feet or more
- Ceiling Fan
- Gas Log Fireplace
- Mud Room
- Entrance Foyer
- Family Room with Fireplace
- Living Room
- Formal Dining Room
Kitchen
- Breakfast Bar
- Double Oven
- Range
- Microwave
- Dishwasher
- Stainless Steel Appliances
- Granite Countertops
- Disposal
Flooring
- Wood
- Carpet
Bedrooms and Bathrooms
- 4 Bedrooms
- 4 Potential Bedrooms
- Walk-In Closet
- Dual Sinks
- Whirlpool Bathtub
- Separate Shower
Laundry
- Laundry Room
- Dryer
- Washer
Unfinished Basement
- Basement Fills Entire Space Under The House
- Sump Pump
Outdoor Features
- Brick Porch or Patio
Schools
- Winfield Elementary School
- Winfield Middle School
- Community High School
Utilities
- Forced Air Zoned Cooling and Heating System
- Humidifier
- Heating System Uses Natural Gas
- Lake Michigan Water
Community Details
- Garfield Court Subdivision
Listing and Financial Details
- Homeowner Tax Exemptions
- Other Tax Exemptions
Ownership History
Purchase Details
Home Financials for this Owner
Home Financials are based on the most recent Mortgage that was taken out on this home.Purchase Details
Home Financials for this Owner
Home Financials are based on the most recent Mortgage that was taken out on this home.Purchase Details
Purchase Details
Map
Similar Homes in the area
Home Values in the Area
Average Home Value in this Area
Purchase History
| Date | Type | Sale Price | Title Company |
|---|---|---|---|
| Warranty Deed | $645,000 | First American Title | |
| Warranty Deed | $365,500 | First American Title Insuran | |
| Special Warranty Deed | $350,000 | None Available | |
| Sheriffs Deed | -- | None Available |
Mortgage History
| Date | Status | Loan Amount | Loan Type |
|---|---|---|---|
| Open | $354,750 | New Conventional | |
| Previous Owner | $297,659 | VA | |
| Previous Owner | $353,330 | VA | |
| Previous Owner | $700,000 | Unknown | |
| Previous Owner | $624,000 | Unknown | |
| Previous Owner | $1,565,000 | Unknown |
Property History
| Date | Event | Price | Change | Sq Ft Price |
|---|---|---|---|---|
| 11/01/2024 11/01/24 | Sold | $645,000 | 0.0% | $218 / Sq Ft |
| 09/22/2024 09/22/24 | Pending | -- | -- | -- |
| 09/13/2024 09/13/24 | For Sale | $645,000 | -- | $218 / Sq Ft |
Tax History
| Year | Tax Paid | Tax Assessment Tax Assessment Total Assessment is a certain percentage of the fair market value that is determined by local assessors to be the total taxable value of land and additions on the property. | Land | Improvement |
|---|---|---|---|---|
| 2023 | -- | $182,540 | $40,990 | $141,550 |
| 2022 | $0 | $170,610 | $38,320 | $132,290 |
| 2021 | $11,614 | $163,540 | $36,730 | $126,810 |
| 2020 | $11,614 | $158,570 | $35,610 | $122,960 |
| 2019 | $11,519 | $151,000 | $33,910 | $117,090 |
| 2018 | $11,504 | $149,860 | $31,990 | $117,870 |
| 2017 | $11,200 | $142,400 | $30,400 | $112,000 |
| 2016 | $10,880 | $132,770 | $28,340 | $104,430 |
| 2015 | $10,664 | $122,900 | $26,230 | $96,670 |
| 2014 | $10,619 | $115,900 | $24,990 | $90,910 |
| 2013 | $7,137 | $14,060 | $14,060 | $0 |
Source: Midwest Real Estate Data (MRED)
MLS Number: 12163860
APN: 04-13-314-028
- 27W0S Roosevelt Rd
- Lot 17,18,19 Roosevelt Rd
- 0S610 Cleveland St
- 0S654 Winfield Rd
- 27W340 Washington Ave
- 3 Sunnyside Ave
- 0S751 East St S
- 0S257 Summit Dr
- 28W172 Roosevelt Rd
- 1S420 Shaffner Rd
- 1S221 N Flanders Ln
- 0S099 Lee Ct Unit 106
- 28W171 Flanders Ln
- 27W020 Walz Way
- 0S082 Lee Ct
- 2111 Belleau Woods Ct
- 1407 Belleau Woods Ct
- 0S029 Lee Ct
- 27W119 Cooley Ave
- 0S619 Forest Ave

