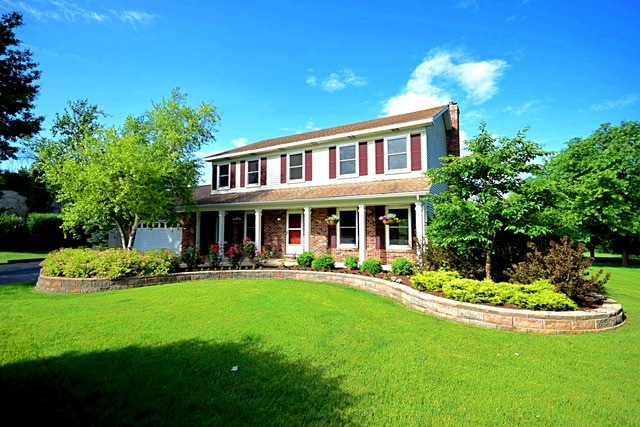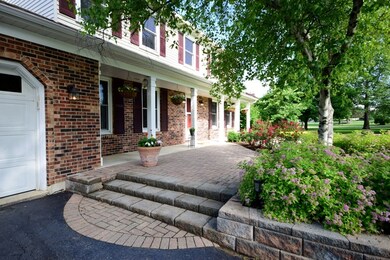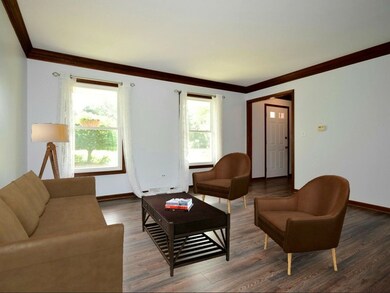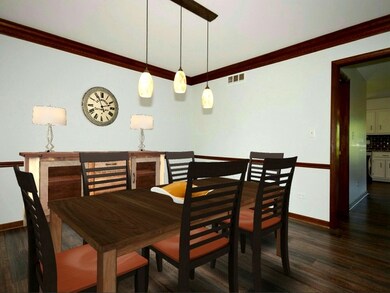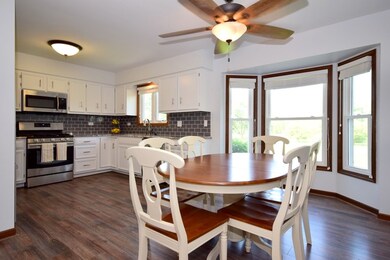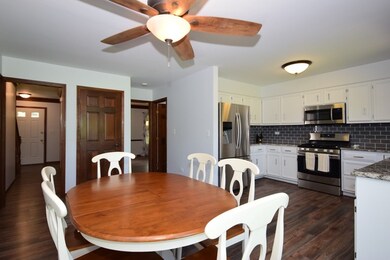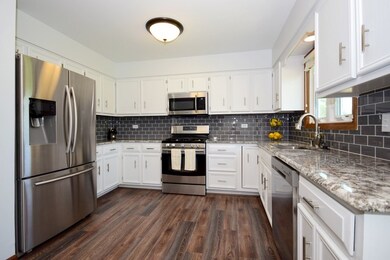
0S950 Spring Green Way Batavia, IL 60510
Clover Hills NeighborhoodEstimated Value: $530,000 - $599,590
Highlights
- Above Ground Pool
- Landscaped Professionally
- Walk-In Pantry
- Grace McWayne Elementary School Rated A-
- Deck
- Stainless Steel Appliances
About This Home
As of August 2016WOW...RARE OPPORTUNITY FOR COUNTRY LIVING ON OVER AN ACRE JUST MINUTES TO THE RANDALL ROAD SHOPPING CORRIDOR~INTERIOR HAS BEEN FRESHLY PAINTED~NEW FLOORING THROUGH OUT~UPDATED KITCHEN WITH STAINLESS APPLIANCES, SUBWAY TILE BACK SPLASH & GRANITE COUNTERTOPS~BEAUTIFUL FAMILY ROOM WITH BUILT-INS, NATURAL WOOD BURNING FIREPLACE & SLIDING GLASS DOORS TO A LARGE PRIVATE DECK~FORMAL LIVING ROOM FEATURES POCKET DOORS OPENING TO FAMILY ROOM~LARGE FORMAL DINING ROOM~DENTAL CROWN MOLDING~FIRST FLOOR LAUNDRY~SPACIOUS MASTER WITH PRIVATE UPDATED MASTER BATH & WALK-IN CLOSET~THREE ADDITIONAL LARGE BEDROOMS WITH AMPLE CLOSET SPACE & CEILING FANS~FULL BASEMENT WAITING TO BE FINISHED~NEW PELLA WINDOWS IN 2012~BEAUTIFUL PAVER PATIO ACCENTS THE ABOVE GROUND POOL~PROFESSIONALLY LANDSCAPED~ENJOY THE SERENITY AND PRIVACY ON THIS LARGE LOT BACKING UP TO GREEN SPACE~BATAVIA SCHOOLS~EASY ACCESS TO I-88~A GREAT FAMILY HOME THAT IS MOVE-IN READY!!
Last Agent to Sell the Property
Peggy Brown
Keller Williams Inspire - Geneva Listed on: 06/19/2016
Last Buyer's Agent
Renee Dee
Keller Williams Innovate License #475164253

Home Details
Home Type
- Single Family
Est. Annual Taxes
- $11,020
Year Built
- 1985
Lot Details
- Dog Run
- Landscaped Professionally
Parking
- Attached Garage
- Driveway
- Garage Is Owned
Home Design
- Slab Foundation
- Asphalt Shingled Roof
- Vinyl Siding
Interior Spaces
- Primary Bathroom is a Full Bathroom
- Wood Burning Fireplace
- Fireplace With Gas Starter
- Entrance Foyer
- Laminate Flooring
- Unfinished Basement
- Basement Fills Entire Space Under The House
- Storm Screens
Kitchen
- Breakfast Bar
- Walk-In Pantry
- Oven or Range
- Microwave
- Freezer
- Dishwasher
- Stainless Steel Appliances
- Disposal
Laundry
- Laundry on main level
- Dryer
- Washer
Outdoor Features
- Above Ground Pool
- Deck
- Brick Porch or Patio
Utilities
- Central Air
- Heating System Uses Gas
- Well
- Private or Community Septic Tank
Listing and Financial Details
- Homeowner Tax Exemptions
Ownership History
Purchase Details
Home Financials for this Owner
Home Financials are based on the most recent Mortgage that was taken out on this home.Purchase Details
Home Financials for this Owner
Home Financials are based on the most recent Mortgage that was taken out on this home.Similar Homes in Batavia, IL
Home Values in the Area
Average Home Value in this Area
Purchase History
| Date | Buyer | Sale Price | Title Company |
|---|---|---|---|
| Aseltine Pyan E | $360,000 | Citywide Title Corp | |
| Willis Patrick S | $269,000 | Chicago Title Insurance Co |
Mortgage History
| Date | Status | Borrower | Loan Amount |
|---|---|---|---|
| Open | Aseltine Pyan E | $342,000 | |
| Previous Owner | Willis Patrick S | $168,800 | |
| Previous Owner | Willis Patrick S | $99,289 | |
| Previous Owner | Willis Patrick S | $192,500 | |
| Previous Owner | Willis Patrick S | $43,913 | |
| Previous Owner | Willis Patrick S | $49,849 | |
| Previous Owner | Willis Patrick S | $55,000 | |
| Previous Owner | Willis Patrick S | $192,350 | |
| Previous Owner | Willis Patrick S | $190,900 | |
| Previous Owner | Willis Patrick S | $190,000 | |
| Previous Owner | Cebula Thomas E | $86,000 |
Property History
| Date | Event | Price | Change | Sq Ft Price |
|---|---|---|---|---|
| 08/04/2016 08/04/16 | Sold | $360,000 | -7.0% | $153 / Sq Ft |
| 06/28/2016 06/28/16 | Pending | -- | -- | -- |
| 06/19/2016 06/19/16 | For Sale | $387,000 | -- | $164 / Sq Ft |
Tax History Compared to Growth
Tax History
| Year | Tax Paid | Tax Assessment Tax Assessment Total Assessment is a certain percentage of the fair market value that is determined by local assessors to be the total taxable value of land and additions on the property. | Land | Improvement |
|---|---|---|---|---|
| 2023 | $11,020 | $145,657 | $52,878 | $92,779 |
| 2022 | $10,548 | $135,344 | $49,134 | $86,210 |
| 2021 | $10,282 | $130,314 | $47,308 | $83,006 |
| 2020 | $10,068 | $128,325 | $46,586 | $81,739 |
| 2019 | $10,113 | $125,895 | $45,704 | $80,191 |
| 2018 | $9,953 | $123,855 | $45,704 | $78,151 |
| 2017 | $9,787 | $120,552 | $44,485 | $76,067 |
| 2016 | $9,275 | $113,457 | $39,364 | $74,093 |
| 2015 | -- | $107,869 | $37,425 | $70,444 |
| 2014 | -- | $101,668 | $37,425 | $64,243 |
| 2013 | -- | $101,668 | $37,425 | $64,243 |
Agents Affiliated with this Home
-

Seller's Agent in 2016
Peggy Brown
Keller Williams Inspire - Geneva
(630) 302-2291
45 Total Sales
-
Daria Smith

Seller Co-Listing Agent in 2016
Daria Smith
Berkshire Hathaway HomeServices Starck Real Estate
(630) 709-3213
190 Total Sales
-

Buyer's Agent in 2016
Renee Dee
Keller Williams Innovate
(630) 935-7834
Map
Source: Midwest Real Estate Data (MRED)
MLS Number: MRD09262407
APN: 12-18-476-002
- 38W277 Monterey Dr
- 1S215 S Hyde Park
- 39W582 S Hyde Park
- 0S587 Grengs Ln
- 552 Freedlund Course
- 438 Schroeder Trail
- 441 Freedlund Course
- 558 Schroeder Trail
- 266 Branson Dr
- 274 Branson Dr
- 668 Branson Dr
- 523 Branson Dr
- 535 Branson Dr
- 211 Trentt Dr Unit 41
- 653 Branson Dr
- 660 Branson Dr
- 648 Branson Dr
- 644 Branson Dr
- 4 N Barton Trail
- 831 Alberosky Way
- 0S950 Spring Green Way
- 0S970 Spring Green Way
- 0S930 Spring Green Way
- 0S975 Spring Green Way
- 0S939 Spring Green Way
- s 939 Spring Green Way
- S939 Spring Green Way
- 0S900 Spring Green Way
- 0S884 Spring Green Way
- 38W076 Clover Hills Ct
- 0S885 Spring Green Way
- 38W109 Mckee St
- 38W085 Mckee St
- 0S866 Spring Green Way
- 38W045 Clover Hills Ct
- 38W030 Clover Hills Ct
- 0S850 Spring Green Way
- 0S845 Spring Green Way
- s 850 Spring Green Way
- 38W037 Mckee St
