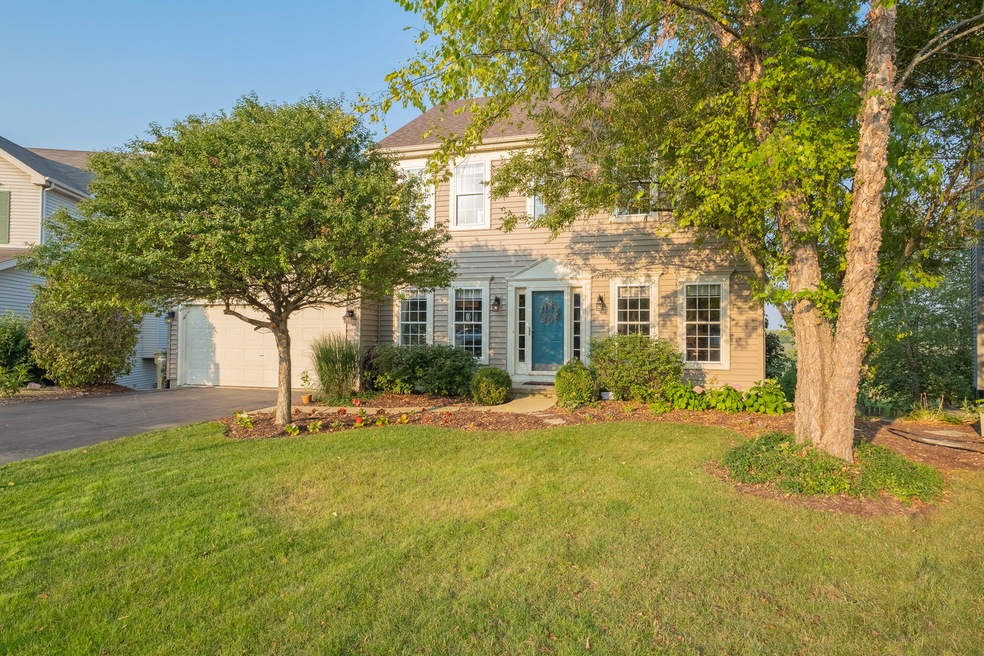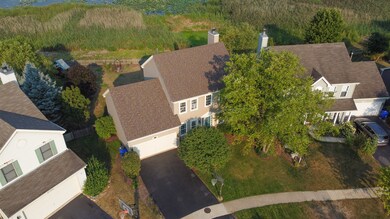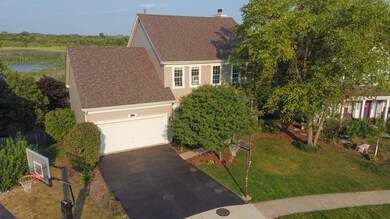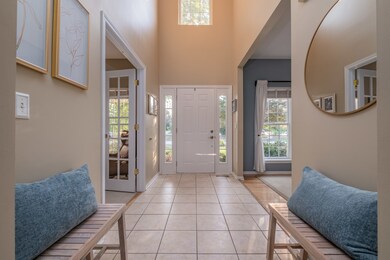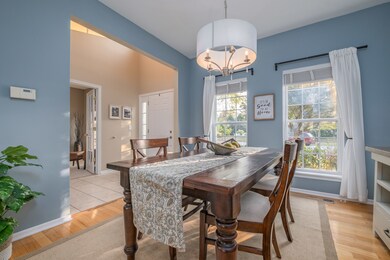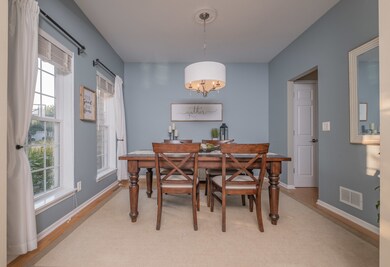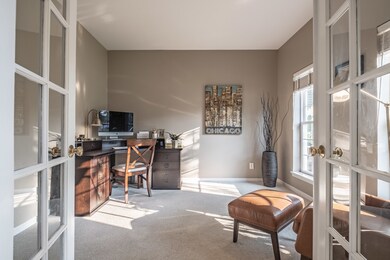
0S971 Shannon Square Geneva, IL 60134
Mill Creek NeighborhoodEstimated Value: $523,000 - $555,196
Highlights
- Water Views
- Updated Kitchen
- Deck
- Fabyan Elementary School Rated A
- Landscaped Professionally
- 1-minute walk to Shannon Park
About This Home
As of October 2020VACATION VIEWS ALL YEAR LONG!! You will be wowed by the unobstructed eastern views of the nearby nature preserve. The large, fenced-in backyard has a patio and deck to relax and enjoy! A corner garden with raised beds and a picket fence was recently added as was a cottage garden. Upon entering, the two-story foyer will welcome you warmly with the dining room on your left and office on the right. As we navigate the "new normal" of working remotely, the front room will be the perfect spot for a home office, and the French doors will offer the right amount of privacy. The kitchen recently had a facelift - the cabinets were all professionally painted white, plus additional trim was added giving it that custom feel. The kitchen also has newer granite and stainless steel appliances. Thanks to an abundance of windows, the cozy family room & eating area allows you to take in the backyard, offering the gorgeous, scenic view of the natural wetlands nearby. The half-bath also has a new look as this vanity was painted as well. Rest assured newer carpet was added throughout the upstairs and the master bath was updated recently. It offers a dual vanity, separate shower, soaking tub, walk-in closet and a private water closet! The walk-out basement is a WOW and includes a recreation room, exercise area and a bathroom. There is also a wet bar with freshly painted cabinets, sink and a mini fridge/freezer. There is still plenty of storage and a workbench is included. Enjoy the park across the street & the neighborhood pool nearby! Be sure and click on the walk through video!
Last Agent to Sell the Property
Berkshire Hathaway HomeServices Starck Real Estate License #475125719 Listed on: 08/30/2020
Home Details
Home Type
- Single Family
Est. Annual Taxes
- $11,043
Year Built
- 2000
Lot Details
- Property is adjacent to nature preserve
- Fenced Yard
- Landscaped Professionally
- Garden
Parking
- Attached Garage
- Garage Transmitter
- Garage Door Opener
- Driveway
- Parking Included in Price
- Garage Is Owned
Home Design
- Traditional Architecture
- Slab Foundation
- Asphalt Shingled Roof
- Vinyl Siding
Interior Spaces
- Bar Fridge
- Vaulted Ceiling
- Wood Burning Fireplace
- Fireplace With Gas Starter
- Attached Fireplace Door
- Entrance Foyer
- Den
- Recreation Room
- Home Gym
- Wood Flooring
- Water Views
- Storm Screens
Kitchen
- Updated Kitchen
- Breakfast Bar
- Walk-In Pantry
- Oven or Range
- Gas Cooktop
- Microwave
- Bar Refrigerator
- Dishwasher
- Stainless Steel Appliances
- Granite Countertops
- Disposal
Bedrooms and Bathrooms
- Dual Sinks
- Soaking Tub
- Separate Shower
Laundry
- Laundry on main level
- Dryer
- Washer
Finished Basement
- Exterior Basement Entry
- 9 Foot Basement Ceiling Height
- Recreation or Family Area in Basement
- Finished Basement Bathroom
- Basement Storage
Outdoor Features
- Deck
- Patio
Utilities
- Forced Air Heating and Cooling System
- Heating System Uses Gas
- Community Well
Listing and Financial Details
- Homeowner Tax Exemptions
Ownership History
Purchase Details
Home Financials for this Owner
Home Financials are based on the most recent Mortgage that was taken out on this home.Purchase Details
Home Financials for this Owner
Home Financials are based on the most recent Mortgage that was taken out on this home.Purchase Details
Home Financials for this Owner
Home Financials are based on the most recent Mortgage that was taken out on this home.Purchase Details
Home Financials for this Owner
Home Financials are based on the most recent Mortgage that was taken out on this home.Purchase Details
Home Financials for this Owner
Home Financials are based on the most recent Mortgage that was taken out on this home.Similar Homes in Geneva, IL
Home Values in the Area
Average Home Value in this Area
Purchase History
| Date | Buyer | Sale Price | Title Company |
|---|---|---|---|
| Evans Cory A | $362,500 | Chicago Title Insurance Co | |
| Rodseth Scott | $343,000 | Chicago Title Insurance Co | |
| Bova Mark | $350,000 | Burnet Title Llc | |
| Cunningham Mark D | $278,000 | Chicago Title Insurance Co | |
| Deknatel Mark C | $251,000 | Chicago Title Insurance Co |
Mortgage History
| Date | Status | Borrower | Loan Amount |
|---|---|---|---|
| Open | Evans Cory A | $326,250 | |
| Previous Owner | Rodseth Scott | $270,365 | |
| Previous Owner | Rodseth Scott | $274,400 | |
| Previous Owner | Bova Mark | $240,500 | |
| Previous Owner | Bova Mark | $246,050 | |
| Previous Owner | Bova Mark | $246,168 | |
| Previous Owner | Bova Mark | $280,000 | |
| Previous Owner | Bova Mark | $35,000 | |
| Previous Owner | Deknatel Mark C | $188,250 | |
| Previous Owner | Cunningham Mark D | $210,365 | |
| Previous Owner | Deknatel Mark C | $195,000 |
Property History
| Date | Event | Price | Change | Sq Ft Price |
|---|---|---|---|---|
| 10/14/2020 10/14/20 | Sold | $362,500 | -1.8% | $116 / Sq Ft |
| 09/01/2020 09/01/20 | Pending | -- | -- | -- |
| 08/30/2020 08/30/20 | For Sale | $369,000 | +7.6% | $118 / Sq Ft |
| 07/12/2018 07/12/18 | Sold | $343,000 | +1.2% | $109 / Sq Ft |
| 05/31/2018 05/31/18 | Pending | -- | -- | -- |
| 05/31/2018 05/31/18 | For Sale | $339,000 | -- | $108 / Sq Ft |
Tax History Compared to Growth
Tax History
| Year | Tax Paid | Tax Assessment Tax Assessment Total Assessment is a certain percentage of the fair market value that is determined by local assessors to be the total taxable value of land and additions on the property. | Land | Improvement |
|---|---|---|---|---|
| 2023 | $11,043 | $131,603 | $37,908 | $93,695 |
| 2022 | $10,654 | $123,014 | $34,791 | $88,223 |
| 2021 | $10,297 | $117,739 | $33,299 | $84,440 |
| 2020 | $9,379 | $108,172 | $32,519 | $75,653 |
| 2019 | $9,344 | $106,584 | $32,042 | $74,542 |
| 2018 | $9,341 | $106,770 | $32,042 | $74,728 |
| 2017 | $9,330 | $105,556 | $31,678 | $73,878 |
| 2016 | $9,327 | $104,751 | $30,842 | $73,909 |
| 2015 | -- | $99,218 | $29,639 | $69,579 |
| 2014 | -- | $100,567 | $32,980 | $67,587 |
| 2013 | -- | $100,567 | $32,980 | $67,587 |
Agents Affiliated with this Home
-
Katie Hemming

Seller's Agent in 2020
Katie Hemming
Berkshire Hathaway HomeServices Starck Real Estate
(630) 212-6165
8 in this area
189 Total Sales
-
Collette Weikum

Buyer's Agent in 2020
Collette Weikum
Compass
1 in this area
63 Total Sales
-
Ginny Sylvester

Seller's Agent in 2018
Ginny Sylvester
Berkshire Hathaway HomeServices Starck Real Estate
(630) 715-1887
23 in this area
168 Total Sales
-
Julie Downey

Buyer's Agent in 2018
Julie Downey
Compass
(708) 203-0289
74 Total Sales
Map
Source: Midwest Real Estate Data (MRED)
MLS Number: MRD10824911
APN: 11-13-477-024
- 39W582 S Hyde Park
- 39W491 S Hyde Park
- 39W326 W Mallory Dr
- 39W310 Preston Cir
- S970 Newton Square
- 0 Fabyan Pkwy Unit MRD12045851
- Lot 2 Fabyan Pkwy
- Lot 1 Fabyan Pkwy
- 38W277 Monterey Dr
- 39W445 S Mathewson Ln
- 39W465 S Mathewson Ln
- 39W188 Pauley Square
- 39W729 N Hathaway Ln
- 0N296 N Mill Creek Dr W
- 831 Alberosky Way
- 410 Joslyn Way
- 552 Freedlund Course
- 425 Freedlund Course
- 433 Freedlund Course
- 558 Schroeder Trail
- 0S971 Shannon Square
- 0S981 Shannon Square
- 39W050 Shannon Square
- 0S991 Shannon Square
- 0S991 Shannon Square
- 39W060 Shannon Square
- 39W081 Shannon Square
- 1S011 Shannon Square
- 39W080 Shannon Square
- 39W091 Shannon Square
- 39W090 Shannon Square
- 39W101 Shannon Square
- 39W100 Shannon Square
- 39W111 Shannon Square
- 1S041 Shannon Square
- 39W110 Shannon Square
- 39W121 Shannon Square
- 1S051 Shannon Square
- 39W120 Shannon Square
- 39W111 E Mallory Dr
