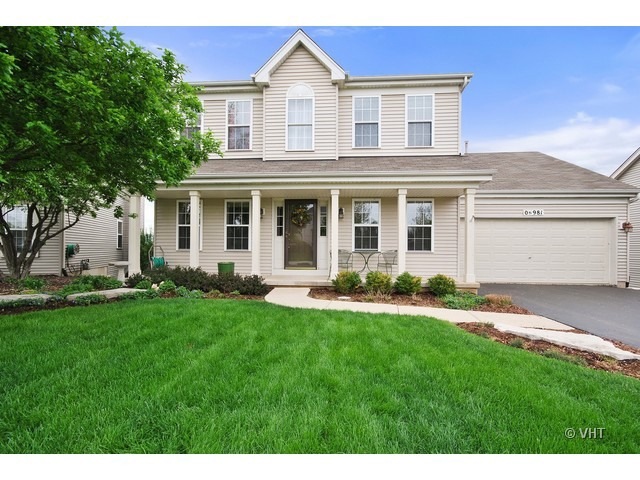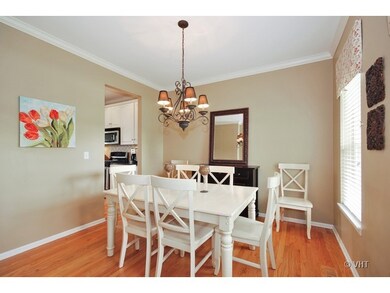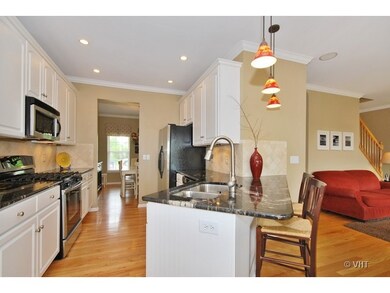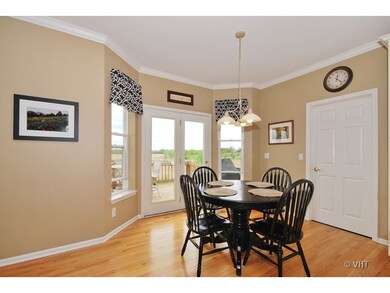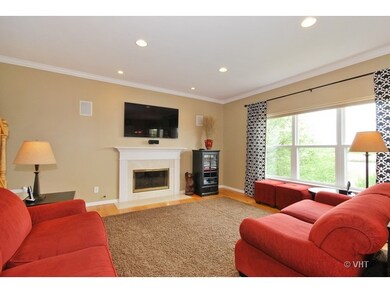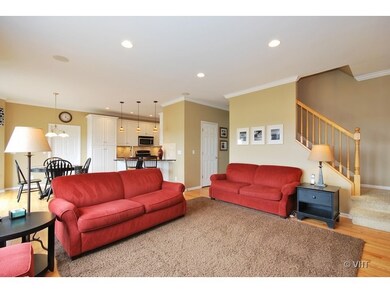
0S981 Shannon Square Geneva, IL 60134
Mill Creek NeighborhoodEstimated Value: $469,590 - $560,000
Highlights
- Home Theater
- Colonial Architecture
- Property is near a park
- Fabyan Elementary School Rated A
- Deck
- 1-minute walk to Shannon Park
About This Home
As of September 2014SUPERB LOCATION...cul-de-sac + backs to open space with a park across the street! Turn-key, upgraded home with finished walkout ~ fenced yard ~ updated kitchen w/ granite, tumbled marble backsplash & stainless ~ hardwood ~ LUX MBR w/walk-in clst & lux bath ~ walkout features a media room & bar, playroom & full bath ~ LR or office has glass Fr doors ~ you'll love to call it home! Move in condition! Aug close ok!
Last Agent to Sell the Property
Linda Mahaney
Coldwell Banker Residential Listed on: 05/17/2014
Home Details
Home Type
- Single Family
Est. Annual Taxes
- $9,555
Year Built
- Built in 2000
Lot Details
- Lot Dimensions are 60x135x73x135
- Property is adjacent to nature preserve
- Cul-De-Sac
- Paved or Partially Paved Lot
Parking
- 2.5 Car Attached Garage
- Garage Transmitter
- Garage Door Opener
- Driveway
- Parking Space is Owned
Home Design
- Colonial Architecture
- Asphalt Roof
- Aluminum Siding
- Concrete Perimeter Foundation
Interior Spaces
- 2-Story Property
- Wet Bar
- Bar Fridge
- Vaulted Ceiling
- Ceiling Fan
- Attached Fireplace Door
- Gas Log Fireplace
- Entrance Foyer
- Family Room with Fireplace
- Living Room
- Formal Dining Room
- Home Theater
- Recreation Room
- Wood Flooring
- Unfinished Attic
- Carbon Monoxide Detectors
Kitchen
- Breakfast Bar
- Range
- Microwave
- Dishwasher
- Wine Refrigerator
- Stainless Steel Appliances
- Disposal
Bedrooms and Bathrooms
- 3 Bedrooms
- 3 Potential Bedrooms
- Dual Sinks
- Soaking Tub
- Separate Shower
Laundry
- Laundry Room
- Laundry on main level
Finished Basement
- Walk-Out Basement
- Basement Fills Entire Space Under The House
- Exterior Basement Entry
- Finished Basement Bathroom
Outdoor Features
- Deck
- Patio
Schools
- Fabyan Elementary School
- Geneva Middle School
- Geneva Community High School
Utilities
- Forced Air Heating and Cooling System
- Humidifier
- Heating System Uses Natural Gas
- 200+ Amp Service
- Community Well
- Water Softener is Owned
- Cable TV Available
Additional Features
- Air Purifier
- Property is near a park
Listing and Financial Details
- Homeowner Tax Exemptions
Community Details
Overview
- Mill Creek Subdivision
Recreation
- Community Pool
Ownership History
Purchase Details
Home Financials for this Owner
Home Financials are based on the most recent Mortgage that was taken out on this home.Purchase Details
Home Financials for this Owner
Home Financials are based on the most recent Mortgage that was taken out on this home.Purchase Details
Home Financials for this Owner
Home Financials are based on the most recent Mortgage that was taken out on this home.Similar Homes in Geneva, IL
Home Values in the Area
Average Home Value in this Area
Purchase History
| Date | Buyer | Sale Price | Title Company |
|---|---|---|---|
| Juergens Renee | -- | None Available | |
| Juergens George Lloyd | $334,500 | Multiple | |
| Regan Michael D | $258,500 | Chicago Title Insurance Co |
Mortgage History
| Date | Status | Borrower | Loan Amount |
|---|---|---|---|
| Previous Owner | Juergens Renee | $285,500 | |
| Previous Owner | Juergens George Lloyd | $317,775 | |
| Previous Owner | Regan Michael D | $288,000 | |
| Previous Owner | Regan Michael D | $288,000 | |
| Previous Owner | Regan Michael D | $60,000 | |
| Previous Owner | Regan Michael D | $246,600 | |
| Previous Owner | Regan Michael D | $246,600 | |
| Previous Owner | Regan Michael D | $246,500 | |
| Previous Owner | Regan Michael D | $14,500 | |
| Previous Owner | Regan Michael D | $245,547 |
Property History
| Date | Event | Price | Change | Sq Ft Price |
|---|---|---|---|---|
| 09/30/2014 09/30/14 | Sold | $334,500 | -1.3% | -- |
| 08/01/2014 08/01/14 | Pending | -- | -- | -- |
| 07/29/2014 07/29/14 | For Sale | $339,000 | 0.0% | -- |
| 07/21/2014 07/21/14 | Pending | -- | -- | -- |
| 07/15/2014 07/15/14 | Price Changed | $339,000 | -3.1% | -- |
| 07/08/2014 07/08/14 | Price Changed | $350,000 | -2.2% | -- |
| 06/16/2014 06/16/14 | Price Changed | $358,000 | -2.7% | -- |
| 05/15/2014 05/15/14 | For Sale | $368,000 | -- | -- |
Tax History Compared to Growth
Tax History
| Year | Tax Paid | Tax Assessment Tax Assessment Total Assessment is a certain percentage of the fair market value that is determined by local assessors to be the total taxable value of land and additions on the property. | Land | Improvement |
|---|---|---|---|---|
| 2023 | $9,917 | $119,003 | $32,982 | $86,021 |
| 2022 | $10,888 | $125,588 | $30,270 | $95,318 |
| 2021 | $10,524 | $120,203 | $28,972 | $91,231 |
| 2020 | $10,224 | $117,386 | $28,293 | $89,093 |
| 2019 | $10,187 | $115,663 | $27,878 | $87,785 |
| 2018 | $9,284 | $106,184 | $27,878 | $78,306 |
| 2017 | $9,276 | $104,977 | $27,561 | $77,416 |
| 2016 | $9,287 | $104,333 | $26,834 | $77,499 |
| 2015 | -- | $92,845 | $25,787 | $67,058 |
| 2014 | -- | $100,484 | $28,693 | $71,791 |
| 2013 | -- | $100,484 | $28,693 | $71,791 |
Agents Affiliated with this Home
-
L
Seller's Agent in 2014
Linda Mahaney
Coldwell Banker Residential
-
John & Dianne Wilt

Buyer's Agent in 2014
John & Dianne Wilt
Realstar Realty, Inc
(630) 337-8000
202 Total Sales
Map
Source: Midwest Real Estate Data (MRED)
MLS Number: 08617692
APN: 11-13-477-025
- 39W582 S Hyde Park
- 39W491 S Hyde Park
- 39W326 W Mallory Dr
- 39W310 Preston Cir
- S970 Newton Square
- 0 Fabyan Pkwy Unit MRD12045851
- Lot 2 Fabyan Pkwy
- Lot 1 Fabyan Pkwy
- 38W277 Monterey Dr
- 39W445 S Mathewson Ln
- 39W465 S Mathewson Ln
- 39W188 Pauley Square
- 39W729 N Hathaway Ln
- 0N296 N Mill Creek Dr W
- 831 Alberosky Way
- 410 Joslyn Way
- 552 Freedlund Course
- 425 Freedlund Course
- 433 Freedlund Course
- 558 Schroeder Trail
- 0S981 Shannon Square
- 0S991 Shannon Square
- 0S991 Shannon Square
- 0S971 Shannon Square
- 1S011 Shannon Square
- 39W081 Shannon Square
- 39W050 Shannon Square
- 39W091 Shannon Square
- 39W060 Shannon Square
- 39W080 Shannon Square
- 39W101 Shannon Square
- 1S041 Shannon Square
- 39W090 Shannon Square
- 39W100 Shannon Square
- 39W111 Shannon Square
- 1S051 Shannon Square
- 39W110 Shannon Square
- 39W121 Shannon Square
- 1S061 Shannon Square
- 39W082 Shannon Square
