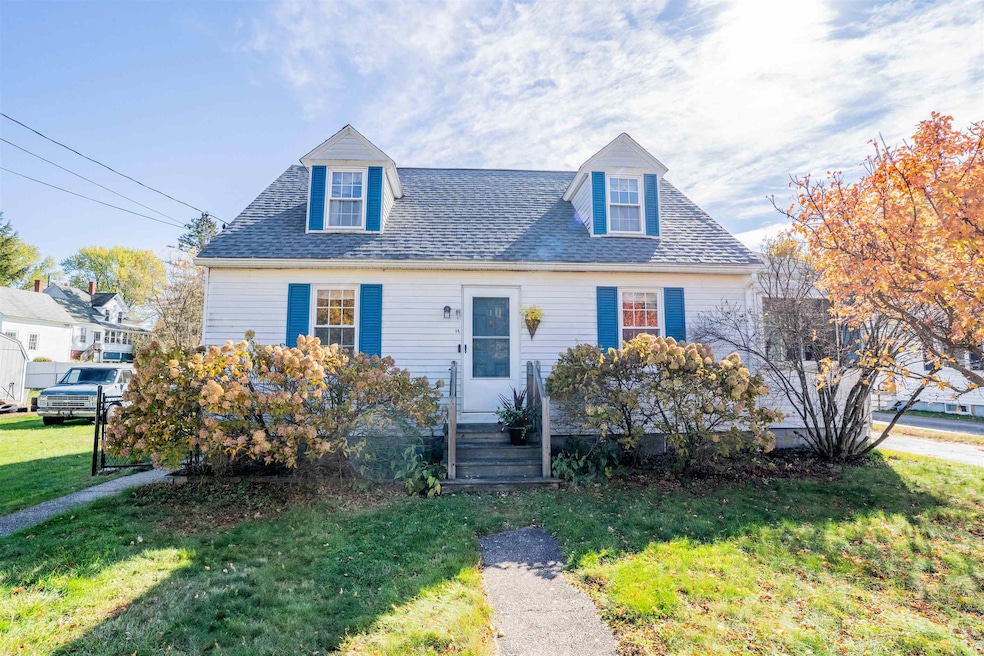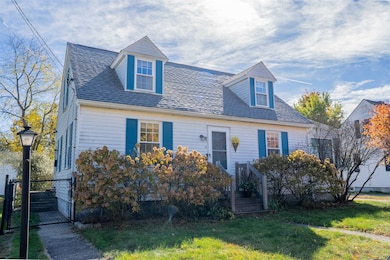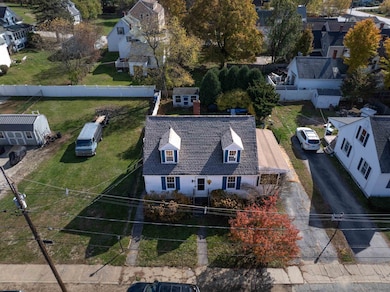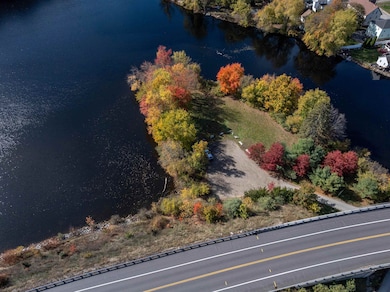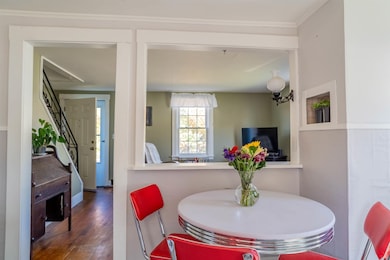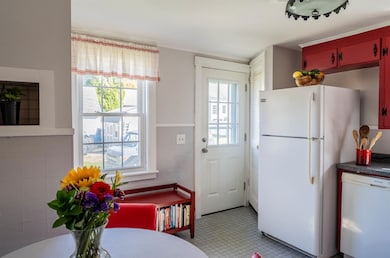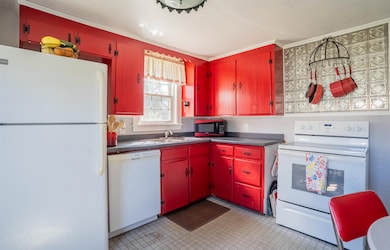1 1/2 Bartlett St Allenstown, NH 03275
Suncook NeighborhoodEstimated payment $2,153/month
Highlights
- Hot Property
- Stream or River on Lot
- Walk-Up Access
- Cape Cod Architecture
- Forced Air Heating System
About This Home
Welcome to this adorable 3/2 antique home built in 1946! This delightful abode offers a charming blend of vintage appeal and modern comfort, featuring three comfy bedrooms and an extra half bath for that much-needed convenience. The second level provides a private retreat with cozy window seats in the bedrooms. Nestled on a .11 acre lot, this home is cute as a button. The fenced-in yard with a patio and shed is perfect for your outdoor aspirations, and the window boxes are just waiting for your favorite blooms. The sunroom offers multiple possibilities, and the full basement provides ample space for storage, workshops, and more. It's the perfect mix of charm and comfort! Ready to make this your home sweet home? Showings begin with Open Houses on Saturday and Sunday 11/1-11/2, from 11-12:30pm.
Open House Schedule
-
Saturday, November 15, 202510:00 am to 12:00 pm11/15/2025 10:00:00 AM +00:0011/15/2025 12:00:00 PM +00:00Add to Calendar
-
Sunday, November 16, 202510:00 am to 12:00 pm11/16/2025 10:00:00 AM +00:0011/16/2025 12:00:00 PM +00:00Add to Calendar
Home Details
Home Type
- Single Family
Est. Annual Taxes
- $3,735
Year Built
- Built in 1946
Home Design
- Cape Cod Architecture
- Concrete Foundation
- Wood Frame Construction
- Aluminum Siding
Interior Spaces
- Property has 1 Level
- Basement
- Walk-Up Access
Bedrooms and Bathrooms
- 3 Bedrooms
Parking
- Driveway
- Paved Parking
Schools
- Pembroke Academy High School
Additional Features
- Stream or River on Lot
- 4,792 Sq Ft Lot
- Forced Air Heating System
Listing and Financial Details
- Tax Lot 019
- Assessor Parcel Number 0011
Map
Home Values in the Area
Average Home Value in this Area
Tax History
| Year | Tax Paid | Tax Assessment Tax Assessment Total Assessment is a certain percentage of the fair market value that is determined by local assessors to be the total taxable value of land and additions on the property. | Land | Improvement |
|---|---|---|---|---|
| 2024 | $7,471 | $293,900 | $128,300 | $165,600 |
| 2023 | $6,097 | $287,600 | $128,300 | $159,300 |
| 2022 | $5,528 | $283,500 | $128,300 | $155,200 |
| 2021 | $5,059 | $160,600 | $70,400 | $90,200 |
| 2020 | $4,527 | $154,500 | $70,400 | $84,100 |
| 2019 | $4,805 | $154,500 | $70,400 | $84,100 |
| 2018 | $5,811 | $154,500 | $70,400 | $84,100 |
| 2017 | $5,350 | $166,600 | $70,400 | $96,200 |
| 2016 | $4,039 | $119,300 | $41,500 | $77,800 |
| 2015 | $3,917 | $119,300 | $41,500 | $77,800 |
| 2014 | $4,030 | $119,300 | $41,500 | $77,800 |
| 2013 | -- | $123,800 | $41,500 | $82,300 |
Property History
| Date | Event | Price | List to Sale | Price per Sq Ft |
|---|---|---|---|---|
| 10/31/2025 10/31/25 | For Sale | $350,000 | -- | $279 / Sq Ft |
Purchase History
| Date | Type | Sale Price | Title Company |
|---|---|---|---|
| Warranty Deed | $68,000 | -- | |
| Warranty Deed | $68,000 | -- |
Mortgage History
| Date | Status | Loan Amount | Loan Type |
|---|---|---|---|
| Closed | $0 | No Value Available |
Source: PrimeMLS
MLS Number: 5068061
APN: ALLE-000110-000000-000019
- 111 Glass St
- 11 Letendre Ave
- 12-14 Church St Unit 12,14
- 422 Dawn Dr Unit 23
- 427 Dawn Dr Unit 15
- 163-165 Main St
- 100 Main St Unit 312
- 100 Main St Unit M7
- 1 Lane Dr
- 8 Sky View Terrace
- 7 Ferry St
- 15 Main St
- 6 Meadow Ln
- 10 Lane Dr
- 224 Pembroke St
- 2 Cheryl Dr
- 230 Liberty Dr Unit B
- 106 River Rd
- 5 Jillerick Rd
- 233 Pembroke St
- 10 Glass St Unit 2
- 1 Library St Unit 1, 1st Floor Front
- 17 Prospect St Unit 2
- 42-48 Broadway Unit 5
- 30 High St Unit 3
- 30 High St Unit 2
- 25 Canal St
- 25 Canal St Unit 207
- 281 Pembroke St Unit 281 Front
- 512 W River Rd
- 502 West River Rd
- 449 W River Rd Unit 1
- 449 W River Rd Unit 2
- 15 Princeton Dr
- 6 Bow Center Rd
- 37 Whitehall Rd
- 30 Cherry St Unit 30-210
- 30 Cherry St
- 60 Village Circle Way
- One Waterford Way
