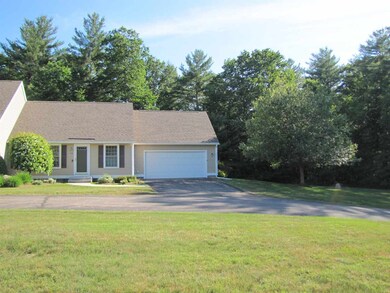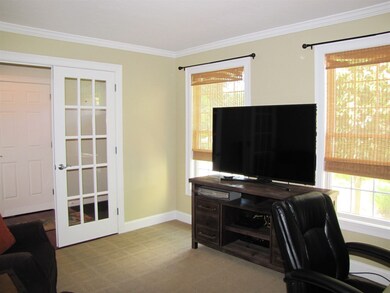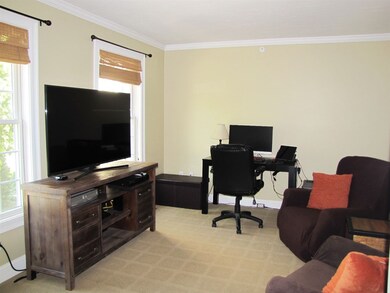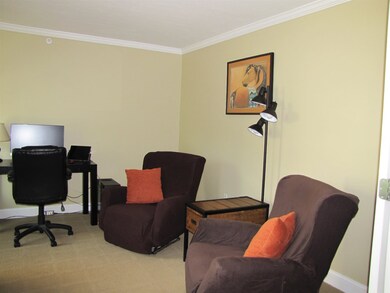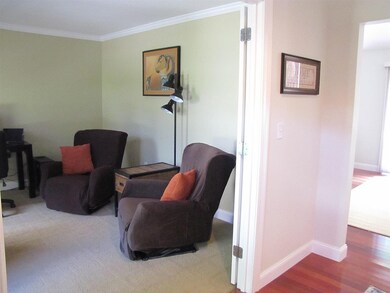
1-2 Risloves Way Fremont, NH 03044
Highlights
- Countryside Views
- Cathedral Ceiling
- Attic
- Deck
- Wood Flooring
- End Unit
About This Home
As of August 2019Beautiful Spruce Hill condo in a 55+ community - lovely country setting, yet very convenient to shopping, beaches, etc. One level home has a den/office, large living room with gas fireplace, kitchen with ample cabinet space, laundry room, bright sun room, 2 bedrooms and 2 baths. The master suite has a large walk in closet and bath with double vanity. The 2nd bedroom is spaced well away to offer privacy. Sunroom/dining room and living room both have sliders to a 18 x 12 maintenance free deck - perfect for enjoying warm summer evenings! Large 2 car garage keeps your vehicles out of the elements and offers storage space + attic storage above. The full basement provides tons of storage space, room for exercise equipment - nice high ceilings, too. With summer here, central A/C will keep the home nice and cool! For winter, the gas stove in the living room and forced hot air heat fueled by propane will keep the chill away. There's also a whole house automatic generator and fire sprinkler system. The low condo fee includes water and septic care, lawn maintenance, street plowing and driveway and sidewalk shoveling - allowing for truly carefree living!
Property Details
Home Type
- Condominium
Est. Annual Taxes
- $6,662
Year Built
- Built in 2004
Lot Details
- End Unit
- Landscaped
HOA Fees
- $325 Monthly HOA Fees
Parking
- 2 Car Attached Garage
Home Design
- Concrete Foundation
- Wood Frame Construction
- Shingle Roof
- Vinyl Siding
- Radon Mitigation System
Interior Spaces
- 1-Story Property
- Cathedral Ceiling
- Ceiling Fan
- Gas Fireplace
- Blinds
- Window Screens
- Dining Area
- Countryside Views
- Attic
Kitchen
- Stove
- Microwave
- Dishwasher
Flooring
- Wood
- Carpet
- Ceramic Tile
- Vinyl
Bedrooms and Bathrooms
- 2 Bedrooms
- En-Suite Primary Bedroom
- Walk-In Closet
- Bathroom on Main Level
- 2 Full Bathrooms
Laundry
- Laundry on main level
- Washer and Dryer Hookup
Basement
- Basement Fills Entire Space Under The House
- Connecting Stairway
- Interior Basement Entry
Utilities
- Forced Air Heating System
- Heating System Uses Gas
- Underground Utilities
- 150 Amp Service
- Power Generator
- Private Water Source
- Liquid Propane Gas Water Heater
- Shared Septic
- Private Sewer
- High Speed Internet
- Cable TV Available
Additional Features
- Standby Generator
- Deck
Listing and Financial Details
- Exclusions: Ring door bell, washer & dryer
- Legal Lot and Block 004 / 050
Community Details
Overview
- Association fees include condo fee, landscaping, plowing, sewer, trash, water
- Master Insurance
- Spruce Hill Condos
Recreation
- Snow Removal
Similar Homes in the area
Home Values in the Area
Average Home Value in this Area
Property History
| Date | Event | Price | Change | Sq Ft Price |
|---|---|---|---|---|
| 08/30/2019 08/30/19 | Sold | $325,000 | -1.2% | $194 / Sq Ft |
| 07/29/2019 07/29/19 | Pending | -- | -- | -- |
| 07/10/2019 07/10/19 | For Sale | $329,000 | +9.7% | $197 / Sq Ft |
| 05/31/2018 05/31/18 | Sold | $300,000 | 0.0% | $179 / Sq Ft |
| 04/12/2018 04/12/18 | Pending | -- | -- | -- |
| 04/09/2018 04/09/18 | For Sale | $299,900 | -- | $179 / Sq Ft |
Tax History Compared to Growth
Agents Affiliated with this Home
-

Seller's Agent in 2019
Laura Scaccia
EXP Realty
(603) 957-0609
59 Total Sales
-

Buyer's Agent in 2019
Mark Zoeller
KW Coastal and Lakes & Mountains Realty/Rochester
(603) 610-8560
2 in this area
874 Total Sales
-

Seller's Agent in 2018
Keri Glen
Foundation Brokerage Group
(603) 965-5054
35 Total Sales
Map
Source: PrimeMLS
MLS Number: 4763867
- 10 Rum Hollow Unit B
- 75 Leavitt Rd
- 49 Brown Brook Cir
- 31 Tuck Dr
- 9 Annika Lee Dr Unit A
- 21 Georges Ln
- 17 San Antonio Dr
- 164 Hall Rd
- 266 Route 125
- 80 Spaulding Rd
- 11 Walker Rd Unit 11B
- 3 Walker Rd Unit 3A
- 9 Lunas Ave Unit A
- 564 Main St
- 23 Sandown Rd
- 54 Sunset Ridge Rd Unit 54B
- 8A Connor Ct Unit 8A
- 2A Connor Ct Unit 2A
- 51 Sunset Ridge Rd Unit 51B
- 26 Scribner Rd Unit 1

