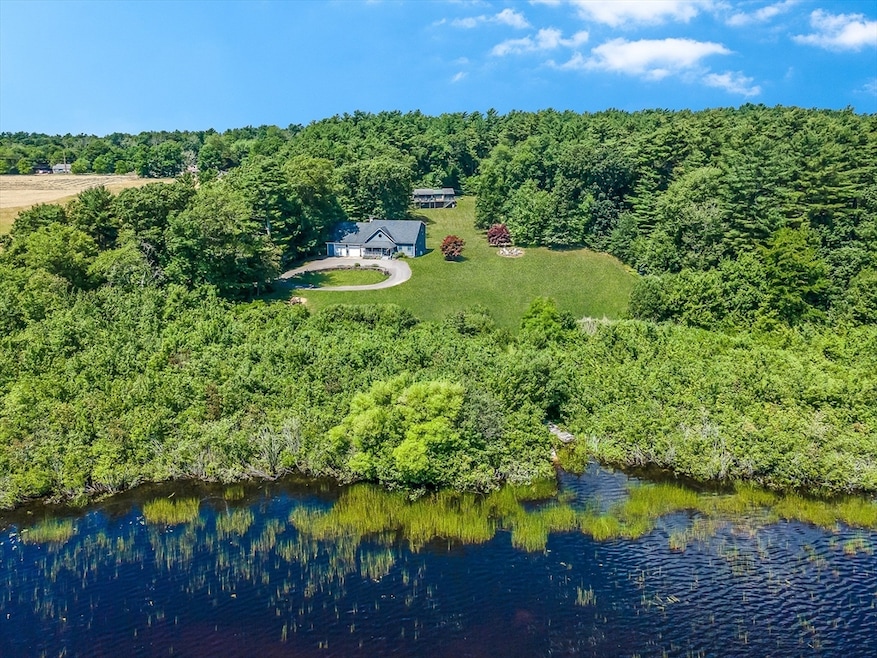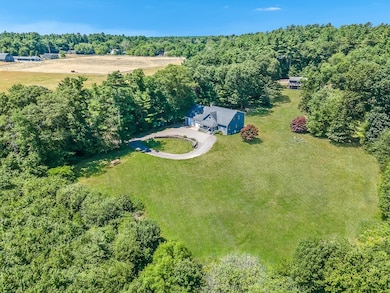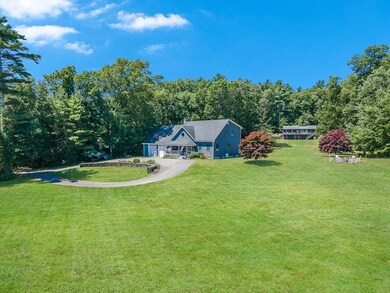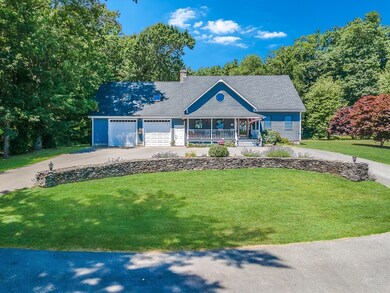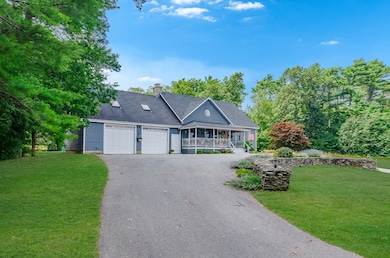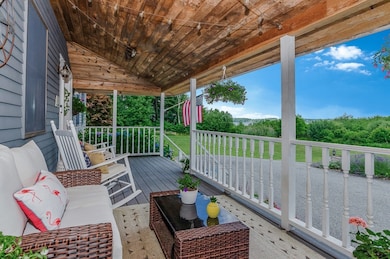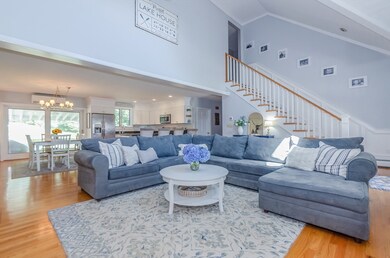1-3 Doctor Hickey Ln Rochester, MA 02770
Estimated payment $10,633/month
Highlights
- Guest House
- Private Water Access
- Scenic Views
- Horses Allowed On Property
- Home Theater
- Waterfront
About This Home
Stunning views and direct access of Snipatuit Pond from this multi-generational compound. The property boasts an "estate" feel as you drive down private road leading to a circular paved driveway. The expansive custom Cape invites you to sit on its front covered porch to enjoy the pond and expansive grounds totaling 7 private acres. Walk into a large open floor plan to see a vaulted living area with stone fireplace & updated kitchen/dining room. First floor master suite and additional half bath in laundry room for your convenience. Upstairs has two bedrooms, a full bath and bonus room, used as an office. Finished basement for add. living space. The 3 car heated garage contains an add. half bath, a freight elevator & second story living area-currently used as a game room with kitchenette, full bath and exterior access; great for college kids, family help, or guest quarters. ALSO, property has a detached GUEST HOUSE: Modern & oversized 1BR with full pantry, garage & deck with pond views!
Home Details
Home Type
- Single Family
Est. Annual Taxes
- $13,051
Year Built
- Built in 1998 | Remodeled
Lot Details
- 7 Acre Lot
- Waterfront
- Property fronts a private road
- Property fronts an easement
- Private Streets
- Street terminates at a dead end
- Stone Wall
- Gentle Sloping Lot
- Wooded Lot
- Property is zoned A/R
Parking
- 4 Car Attached Garage
- Parking Storage or Cabinetry
- Heated Garage
- Workshop in Garage
- Side Facing Garage
- Garage Door Opener
- Stone Driveway
- Shared Driveway
- Unpaved Parking
- Open Parking
Property Views
- Pond
- Scenic Vista
Home Design
- Cape Cod Architecture
- Contemporary Architecture
- Ranch Style House
- Frame Construction
- Shingle Roof
- Concrete Perimeter Foundation
Interior Spaces
- Open Floorplan
- Central Vacuum
- Vaulted Ceiling
- Ceiling Fan
- Recessed Lighting
- Window Screens
- Pocket Doors
- Living Room with Fireplace
- Dining Area
- Home Theater
- Bonus Room
- Game Room
- Play Room
- Storage
- Attic Access Panel
Kitchen
- Breakfast Bar
- Range
- Microwave
- Plumbed For Ice Maker
- Dishwasher
- Kitchen Island
- Solid Surface Countertops
Flooring
- Wood
- Wall to Wall Carpet
- Ceramic Tile
Bedrooms and Bathrooms
- 5 Bedrooms
- Walk-In Closet
Laundry
- Laundry on main level
- Dryer
- Washer
Finished Basement
- Basement Fills Entire Space Under The House
- Interior Basement Entry
- Garage Access
- Block Basement Construction
Eco-Friendly Details
- Energy-Efficient Thermostat
- Whole House Vacuum System
Outdoor Features
- Private Water Access
- Covered Deck
- Covered patio or porch
- Rain Gutters
Schools
- RMS Elementary School
- Orrjhs Middle School
- Orrhs/Tabor High School
Utilities
- Ductless Heating Or Cooling System
- Window Unit Cooling System
- 1 Cooling Zone
- 6 Heating Zones
- Heating System Uses Oil
- Baseboard Heating
- Private Water Source
- Shared Well
- Water Heater
- Sewer Inspection Required for Sale
- Private Sewer
Additional Features
- Guest House
- Horses Allowed On Property
Community Details
- No Home Owners Association
Listing and Financial Details
- Assessor Parcel Number M:41 L:6,3469044
Map
Home Values in the Area
Average Home Value in this Area
Property History
| Date | Event | Price | Change | Sq Ft Price |
|---|---|---|---|---|
| 07/11/2025 07/11/25 | For Sale | $1,725,000 | -- | $408 / Sq Ft |
Source: MLS Property Information Network (MLS PIN)
MLS Number: 73403169
- 169 Alley Rd
- 152 Alley Rd
- 290 Mendell Rd
- 9 Randall Rd
- 80 Burgess Ave
- 28 Randall Rd
- 0 Bradford Ln
- 709 Walnut Plain Rd
- 128 High St
- 453 Rounseville Rd
- 6 Katlyn Cir
- 515 Rounseville Rd
- 0-A3 Marys Pond Rd
- 0-A4 Marys Pond Rd
- 871 Walnut Plain Rd
- 43 Hartley Rd
- 135 Pine St
- 4 Hayley Cir
- 2 Hayley Cir
- 89 Marion Rd
- 466 Rounseville Rd
- 63 Wolf Island Rd Unit summer
- 43 Marine Ave
- 38 South St
- 35 Rosebrook Place
- 23 Littleton Dr
- 24 Pitcher St
- 2100 Phillips Rd
- 2094 Phillips Rd
- 45 Main St Unit 26
- 45 Main St Unit 221
- 239 New Boston Rd Unit 1
- 1399 Phillips Rd
- 2 N Great Hill Dr
- 43 Edgewater Way
- 17 Jake Ln
- 260 Wood St Unit 2
- 311 Wood St Unit 2E
- 322 Wood St Unit 2
- 14 Harbor Road hb Unit Winter
