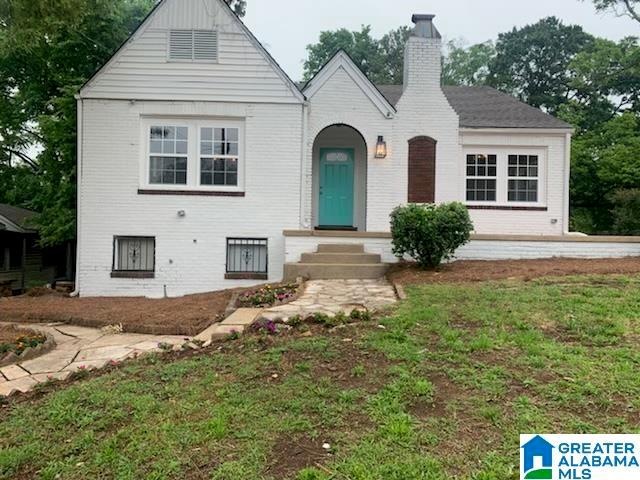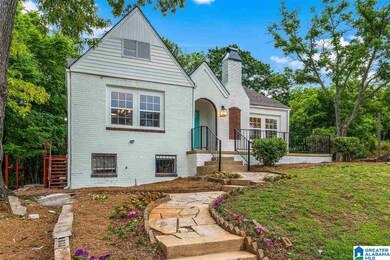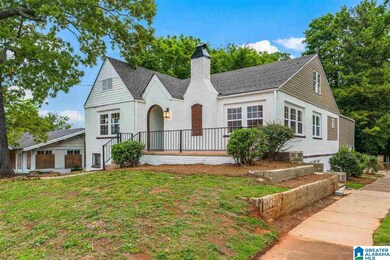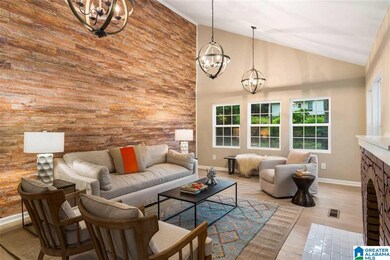
1 80th St N Birmingham, AL 35206
South Eastlake NeighborhoodEstimated Value: $212,000 - $330,000
Highlights
- Fireplace in Primary Bedroom
- Wood Flooring
- Bonus Room
- Deck
- Attic
- Stone Countertops
About This Home
As of July 2022PRICE REDUCED TO SELL LESS THAN APPRAISED VALUE. Luxury details thru out this stunning completely renovated 5 Br 3 Ba in the heart of Eastlake. Step inside and enjoy the inviting living room with accent wall and multiple chandeliers, formal dining room with arched doorway, kitchen with granite countertops, tile backsplash, stainless steel appliances, master bedroom suite includes deck off the master, chandelier, walk-in closets, woodburning fireplace, while the gorgeous master bath features a soaking tub, surrounded by tile accent wall, tile shower, vanity with double sinks, and the perfect lighting to set the mood. Two more bedroom and full bath on the main. Walk upstairs to two large bedrooms and full bath, and bonus rooms in the basement which can be used for home office, gym, or playroom. Beautiful landscaping and fire pit for those chilly nights. Two car garage. Prepare to fall in Love.
Last Buyer's Agent
Mason Ahmed
First Class Realty Services, L
Home Details
Home Type
- Single Family
Est. Annual Taxes
- $398
Year Built
- Built in 1929
Lot Details
- 6,098
Parking
- 2 Car Attached Garage
- Basement Garage
- Side Facing Garage
- Driveway
Interior Spaces
- 1-Story Property
- Wood Burning Fireplace
- Brick Fireplace
- Living Room with Fireplace
- 2 Fireplaces
- Dining Room
- Bonus Room
- Attic
Kitchen
- Electric Oven
- Electric Cooktop
- Stove
- Built-In Microwave
- Dishwasher
- Stainless Steel Appliances
- Stone Countertops
- Disposal
Flooring
- Wood
- Carpet
- Laminate
- Tile
Bedrooms and Bathrooms
- 5 Bedrooms
- Fireplace in Primary Bedroom
- Walk-In Closet
- 3 Full Bathrooms
- Split Vanities
- Bathtub and Shower Combination in Primary Bathroom
- Separate Shower
- Linen Closet In Bathroom
Laundry
- Laundry Room
- Washer and Electric Dryer Hookup
Finished Basement
- Basement Fills Entire Space Under The House
- Bedroom in Basement
- Laundry in Basement
- Natural lighting in basement
Schools
- Robinson Elementary School
- Ossie Ware Mitchell Middle School
- Woodlawn High School
Utilities
- Central Heating and Cooling System
- Electric Water Heater
Additional Features
- Deck
- 6,098 Sq Ft Lot
Listing and Financial Details
- Visit Down Payment Resource Website
- Assessor Parcel Number 23-00-11-3-019-005.000
Ownership History
Purchase Details
Home Financials for this Owner
Home Financials are based on the most recent Mortgage that was taken out on this home.Purchase Details
Home Financials for this Owner
Home Financials are based on the most recent Mortgage that was taken out on this home.Purchase Details
Purchase Details
Purchase Details
Purchase Details
Home Financials for this Owner
Home Financials are based on the most recent Mortgage that was taken out on this home.Purchase Details
Purchase Details
Purchase Details
Home Financials for this Owner
Home Financials are based on the most recent Mortgage that was taken out on this home.Purchase Details
Similar Homes in the area
Home Values in the Area
Average Home Value in this Area
Purchase History
| Date | Buyer | Sale Price | Title Company |
|---|---|---|---|
| Delaine Alan Parker | $260,000 | -- | |
| Holt Joseph | $270,000 | Wheeler Law Firm Llc | |
| Holt Joseph | -- | -- | |
| Holt Joseph | $15,000 | -- | |
| Sewell Jerry Keith | -- | Alabama Title Co Inc | |
| Williams John M | $30,000 | -- | |
| Realty Investments Inc | $15,000 | -- | |
| Century Bank Fsb | $30,360 | -- | |
| Deramus Glenda | $78,000 | -- | |
| Mortgage Investors Inc | $66,461 | -- |
Mortgage History
| Date | Status | Borrower | Loan Amount |
|---|---|---|---|
| Open | Delaine Alan Parker | $6,500 | |
| Open | Delaine Alan Parker | $252,200 | |
| Previous Owner | Williams John M | $28,000 | |
| Previous Owner | Deramus Glenda | $81,050 |
Property History
| Date | Event | Price | Change | Sq Ft Price |
|---|---|---|---|---|
| 07/07/2022 07/07/22 | Sold | $260,000 | +4.0% | $62 / Sq Ft |
| 02/16/2022 02/16/22 | Pending | -- | -- | -- |
| 02/11/2022 02/11/22 | For Sale | $249,900 | -3.9% | $59 / Sq Ft |
| 08/30/2021 08/30/21 | Off Market | $260,000 | -- | -- |
| 08/30/2021 08/30/21 | Pending | -- | -- | -- |
| 08/05/2021 08/05/21 | Price Changed | $249,900 | 0.0% | $59 / Sq Ft |
| 08/05/2021 08/05/21 | For Sale | $249,900 | -16.7% | $59 / Sq Ft |
| 06/21/2021 06/21/21 | Pending | -- | -- | -- |
| 06/12/2021 06/12/21 | For Sale | $299,900 | 0.0% | $71 / Sq Ft |
| 05/27/2021 05/27/21 | Pending | -- | -- | -- |
| 05/27/2021 05/27/21 | For Sale | $299,900 | -- | $71 / Sq Ft |
Tax History Compared to Growth
Tax History
| Year | Tax Paid | Tax Assessment Tax Assessment Total Assessment is a certain percentage of the fair market value that is determined by local assessors to be the total taxable value of land and additions on the property. | Land | Improvement |
|---|---|---|---|---|
| 2024 | $1,865 | $27,680 | -- | -- |
| 2022 | $4,775 | $66,780 | $2,680 | $64,100 |
| 2021 | $412 | $5,680 | $2,680 | $3,000 |
| 2020 | $397 | $5,480 | $2,680 | $2,800 |
| 2019 | $397 | $5,480 | $0 | $0 |
| 2018 | $290 | $4,000 | $0 | $0 |
| 2017 | $290 | $4,000 | $0 | $0 |
| 2016 | $1,254 | $17,300 | $0 | $0 |
| 2015 | $1,254 | $17,300 | $0 | $0 |
| 2014 | $1,225 | $15,680 | $0 | $0 |
| 2013 | $1,225 | $15,680 | $0 | $0 |
Agents Affiliated with this Home
-
Alichia Webster

Seller's Agent in 2022
Alichia Webster
Keller Williams Realty Hoover
(205) 746-6927
1 in this area
84 Total Sales
-

Buyer's Agent in 2022
Mason Ahmed
First Class Realty Services, L
(313) 645-8729
Map
Source: Greater Alabama MLS
MLS Number: 1285098
APN: 23-00-11-3-019-005.000
- 9 80th St S
- 7912 1st Ave S
- 7819 2nd Ave S Unit 7817 and 7819
- 7809 2nd Ave S
- 7903 3rd Ave S
- 7904 4th Ave S
- 7733 Division Ave
- 331 80th St N
- 8035 4th Ave S
- 7821 4th Ave N
- 7916 5th Ave S
- 8229 2nd Ave S
- 7811 4th Ave S
- 426 81st St N
- 8201 4th Ave S
- 510 79th St S
- 512 81st St S
- 8321 Division Ave
- 306 83rd St S
- 7908 5th Ave N
- 1 80th St N
- 9 80th St N
- 8002 Division Ave Unit 4
- 1 80th St S
- 5 80th St S
- 8021 Division Ave
- 11 80th St S
- 2 80th St S
- 6 80th St S
- 8023 Division Ave
- 10 80th St S
- 15 80th St S
- 8025 Division Ave
- 8029 Division Ave
- 7920 Division Ave
- 7917 Division Ave
- 7917 Division Ave Unit 14
- 8000 1st Ave S
- 7916 Division Ave
- 7915 Division Ave






