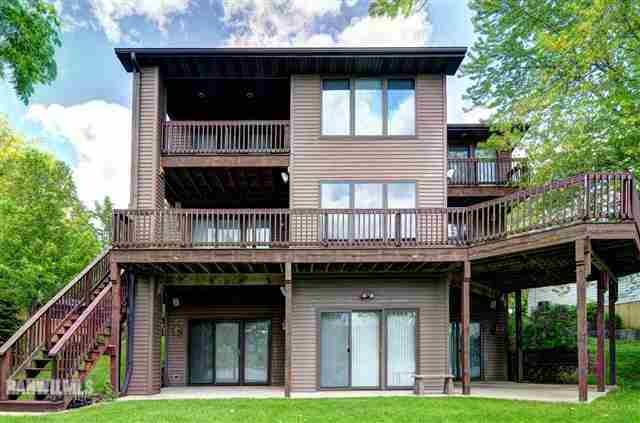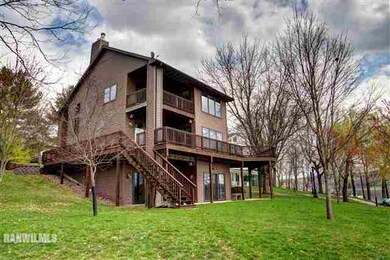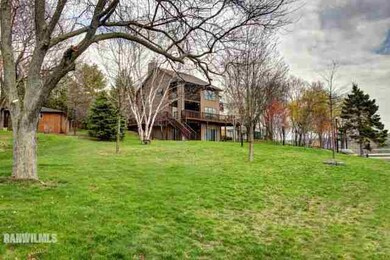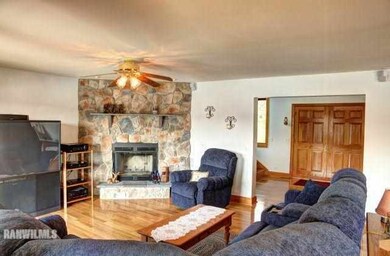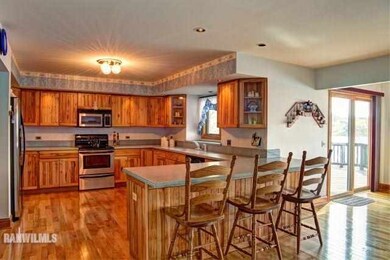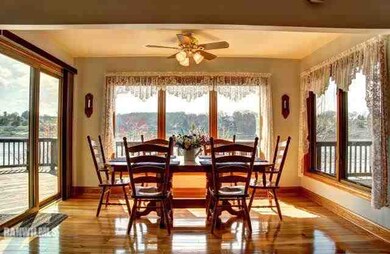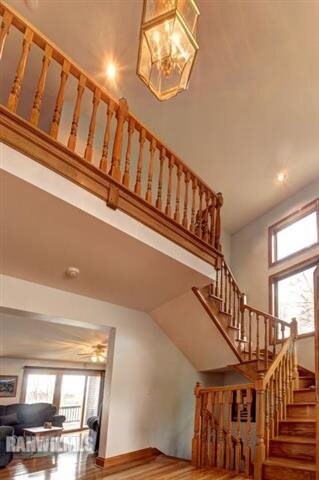
1-91 Farragut Ln Lanark, IL 61046
Estimated Value: $675,000 - $968,000
Highlights
- Waterfront
- Deck
- Forced Air Heating and Cooling System
- Eastland Elementary School Rated A-
- 2 Fireplaces
- Water Softener
About This Home
As of December 2013LAKE FRONT CONTEMPORARY. Beautiful well cared for condition. Situated in a Private Cul-de-sac opening to a Spectacular 178' FLAT Water Front with Panoramic Views! The modern design features 5 bedrooms-ALL with Enjoyable Lake Views, 3.5 Bathrooms and 2 Fireplaces. There is a Full Finished Walkout Lower Level. There are Private Decks & Patios off each Bedroom, Custom Quality Hardwood Throughout. Included is an efficient Utilities-HVAC Remote Monitoring System and a Whole House Security System. Pool Table, Docks and Boat Lift Stay. 2003 Crownline 21' Boat & Trailer Negotiable.
Last Agent to Sell the Property
RE/MAX TOWN LAKE & COUNTRY License #471009335 Listed on: 04/27/2013

Home Details
Home Type
- Single Family
Est. Annual Taxes
- $9,021
Year Built
- Built in 2002
Lot Details
- 0.41 Acre Lot
- Waterfront
- Property fronts a county road
HOA Fees
- $113 Monthly HOA Fees
Home Design
- Shingle Roof
- Vinyl Siding
Interior Spaces
- 2 Fireplaces
- Wood Burning Fireplace
Kitchen
- Stove
- Microwave
- Dishwasher
- Disposal
Bedrooms and Bathrooms
- 5 Bedrooms
- Primary Bedroom Upstairs
Laundry
- Laundry on main level
- Dryer
- Washer
Finished Basement
- Basement Fills Entire Space Under The House
- Exterior Basement Entry
Parking
- 2 Car Garage
- Garage Door Opener
- Driveway
Outdoor Features
- Deck
Schools
- Eastland Elementary And Middle School
- Eastland High School
Utilities
- Forced Air Heating and Cooling System
- Heating System Uses Propane
- Well
- Gas Water Heater
- Water Softener
- Fuel Tank
- Septic System
Ownership History
Purchase Details
Home Financials for this Owner
Home Financials are based on the most recent Mortgage that was taken out on this home.Similar Homes in Lanark, IL
Home Values in the Area
Average Home Value in this Area
Purchase History
| Date | Buyer | Sale Price | Title Company |
|---|---|---|---|
| Alcazar Gregory | $475,000 | -- |
Property History
| Date | Event | Price | Change | Sq Ft Price |
|---|---|---|---|---|
| 12/20/2013 12/20/13 | Sold | $475,000 | -13.5% | $125 / Sq Ft |
| 11/17/2013 11/17/13 | Pending | -- | -- | -- |
| 04/27/2013 04/27/13 | For Sale | $549,000 | -- | $145 / Sq Ft |
Tax History Compared to Growth
Tax History
| Year | Tax Paid | Tax Assessment Tax Assessment Total Assessment is a certain percentage of the fair market value that is determined by local assessors to be the total taxable value of land and additions on the property. | Land | Improvement |
|---|---|---|---|---|
| 2023 | $13,537 | $237,477 | $84,061 | $153,416 |
| 2022 | $12,031 | $204,314 | $73,256 | $131,058 |
| 2021 | $11,285 | $180,809 | $64,828 | $115,981 |
| 2020 | $10,772 | $175,147 | $62,940 | $112,207 |
| 2019 | $10,575 | $167,242 | $72,138 | $95,104 |
| 2018 | $9,775 | $150,668 | $64,989 | $85,679 |
| 2017 | $9,798 | $150,669 | $64,989 | $85,680 |
| 2016 | $9,820 | $150,669 | $64,989 | $85,680 |
| 2015 | $10,536 | $162,362 | $68,411 | $93,951 |
| 2014 | $10,187 | $146,282 | $61,636 | $84,646 |
| 2013 | $10,187 | $130,609 | $55,032 | $75,577 |
Agents Affiliated with this Home
-
JULIE WENZEL

Seller's Agent in 2013
JULIE WENZEL
RE/MAX
(815) 541-1001
198 Total Sales
-
Cynthia Griffin

Buyer's Agent in 2013
Cynthia Griffin
Fawn Ridge Real Estate Co.
(815) 238-7597
172 Total Sales
Map
Source: NorthWest Illinois Alliance of REALTORS®
MLS Number: 112498
APN: 04-04-12-401-091
- 1106 Farragut Ln
- 5-124 Sunrise Ct
- 4-155 Beachcomber Ln
- 5-53R Chadbourne Dr
- 4-86 Beachcomber Ln
- 5-143 Chadbourne Dr
- 21-56 Old Wharf Rd
- 4-178 Misty Ct
- 4-227 Beachcomber Ln
- 12-124R Briarwood Dr
- 5-141 Heathcliff Dr
- 5-229R Heathcliff Dr
- 4-124 Beachcomber Ln
- 1-13 Grandview Dr
- 16-261 Canterberry Dr
- 16-170 Stonehedge Dr
- 2-288 Foothills Ln
- 12-245 Birchbark Ct
- 12-50 Birchbark Ct
- 5-15 Berkshire Ct
- 1-91 Farragut Ln
- 1-92 Farragut Ln
- 1-94 Farragut Ln
- 1-88 Farragut Ln
- 1-86 Farragut Ln
- 1-67 Captains Dr
- 1-67 Captains Dr
- 1-95 Farragut Ln
- 1-87 Farragut Ln
- 1-70 Captains Dr
- 1-96 Farragut Ln
- 1-84R Farragut Ln
- 1-85 Farragut Ln
- 1-66 Captains Dr
- 1-97 Farragut Ln
- 1-82 Farragut Ln
- 1-111 Farragut Ln
- 1-65 Captains Dr
- 1-98 Farragut Ln
- 1-63 Captains Dr
