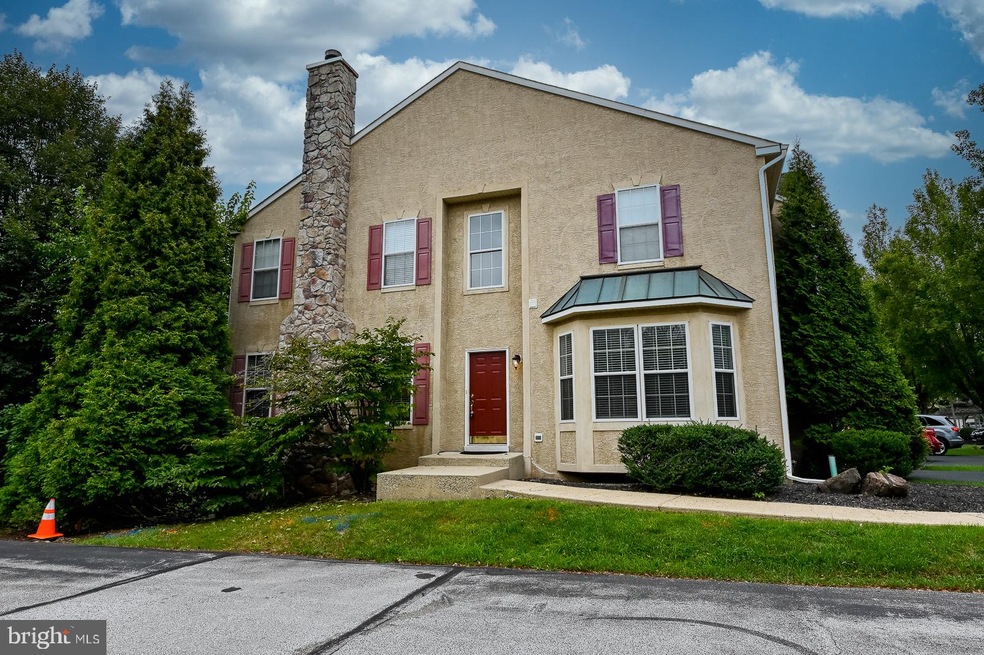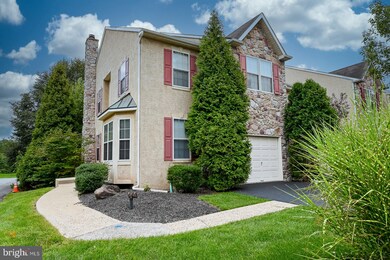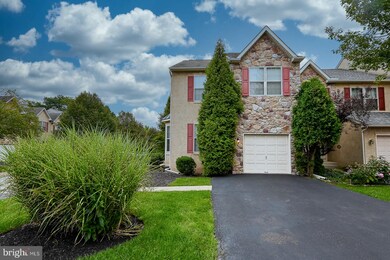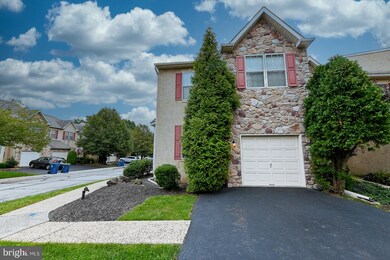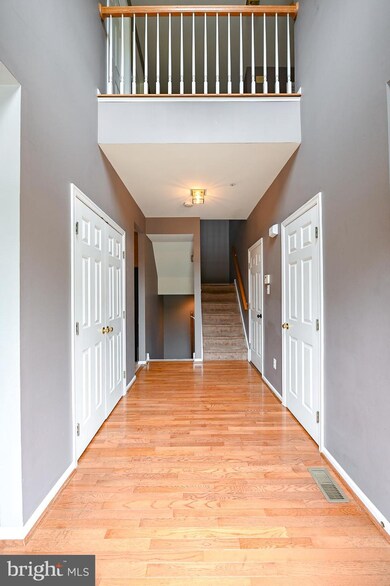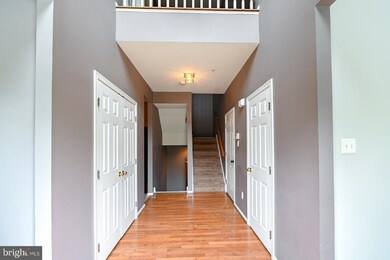
1 Abbott Ct Unit A5 Norristown, PA 19403
Highlights
- Colonial Architecture
- Traditional Floor Plan
- 1 Fireplace
- Skyview Upper Elementary School Rated A-
- Wood Flooring
- Upgraded Countertops
About This Home
As of October 2021Welcome to Chadwick Place! This is the original Model Home for the community. It is a townhouse that shows like a single family home.
You open the door into a two story foyer with a chandelier above. To the right is an office/playroom/formal dining room, a half bath, and a door to the one car garage. To the left is the living room with a stone fireplace, an updated kitchen with an eat in area, and sliders to a raised deck.
Upstairs there is a primary suite with a jetted tub, 2 additional bedrooms, a hall bathroom, and a laundry room.
The full basement is finished and has sliders to the patio under the deck. It is a bright walk-out basement because of the full windows next to the sliders.
You do not want to miss this opportunity to live in Worcester Township!
Last Agent to Sell the Property
Realty One Group Restore - Collegeville License #RS324560 Listed on: 09/02/2021

Last Buyer's Agent
MITCHELL FINKELSTEIN
Del Val Realty & Property Management License #RB044040L
Townhouse Details
Home Type
- Townhome
Est. Annual Taxes
- $7,323
Year Built
- Built in 1997
Lot Details
- 1,200 Sq Ft Lot
- Lot Dimensions are 24.00 x 0.00
- Property is in excellent condition
HOA Fees
- $115 Monthly HOA Fees
Parking
- 1 Car Attached Garage
- 2 Driveway Spaces
- Side Facing Garage
- Garage Door Opener
- On-Street Parking
Home Design
- Colonial Architecture
- Frame Construction
- Stone Siding
- Stucco
Interior Spaces
- Property has 2 Levels
- Traditional Floor Plan
- Skylights
- Recessed Lighting
- 1 Fireplace
Kitchen
- Eat-In Kitchen
- Kitchen Island
- Upgraded Countertops
Flooring
- Wood
- Carpet
- Ceramic Tile
Bedrooms and Bathrooms
- 3 Bedrooms
- Walk-In Closet
- Soaking Tub
- Walk-in Shower
Laundry
- Laundry Room
- Laundry on upper level
Finished Basement
- Heated Basement
- Walk-Out Basement
- Rear Basement Entry
- Basement Windows
Schools
- Arcola Middle School
- Methacton High School
Utilities
- Forced Air Heating and Cooling System
- Natural Gas Water Heater
Listing and Financial Details
- Tax Lot 034
- Assessor Parcel Number 67-00-00203-351
Community Details
Overview
- $1,000 Capital Contribution Fee
- Association fees include common area maintenance, snow removal, trash, lawn maintenance
- Continental Property Management HOA, Phone Number (215) 343-1550
- Chadwick Pl Subdivision
Pet Policy
- Pets Allowed
Ownership History
Purchase Details
Home Financials for this Owner
Home Financials are based on the most recent Mortgage that was taken out on this home.Purchase Details
Similar Homes in Norristown, PA
Home Values in the Area
Average Home Value in this Area
Purchase History
| Date | Type | Sale Price | Title Company |
|---|---|---|---|
| Deed | $385,000 | None Available | |
| Deed | $225,000 | -- |
Mortgage History
| Date | Status | Loan Amount | Loan Type |
|---|---|---|---|
| Open | $275,000 | New Conventional |
Property History
| Date | Event | Price | Change | Sq Ft Price |
|---|---|---|---|---|
| 12/01/2021 12/01/21 | Rented | $2,695 | 0.0% | -- |
| 11/22/2021 11/22/21 | Under Contract | -- | -- | -- |
| 10/27/2021 10/27/21 | For Rent | $2,695 | 0.0% | -- |
| 10/08/2021 10/08/21 | Sold | $385,000 | 0.0% | $145 / Sq Ft |
| 09/10/2021 09/10/21 | Pending | -- | -- | -- |
| 09/02/2021 09/02/21 | For Sale | $385,000 | -- | $145 / Sq Ft |
Tax History Compared to Growth
Tax History
| Year | Tax Paid | Tax Assessment Tax Assessment Total Assessment is a certain percentage of the fair market value that is determined by local assessors to be the total taxable value of land and additions on the property. | Land | Improvement |
|---|---|---|---|---|
| 2024 | $6,000 | $158,400 | -- | -- |
| 2023 | $5,755 | $158,400 | $0 | $0 |
| 2022 | $7,383 | $207,240 | $48,680 | $158,560 |
| 2021 | $7,238 | $207,240 | $48,680 | $158,560 |
| 2020 | $7,104 | $207,240 | $48,680 | $158,560 |
| 2019 | $7,034 | $207,240 | $48,680 | $158,560 |
| 2018 | $808 | $207,240 | $48,680 | $158,560 |
| 2017 | $6,764 | $207,240 | $48,680 | $158,560 |
| 2016 | $6,683 | $207,240 | $48,680 | $158,560 |
| 2015 | $6,445 | $207,240 | $48,680 | $158,560 |
| 2014 | $6,445 | $207,240 | $48,680 | $158,560 |
Agents Affiliated with this Home
-
M
Seller's Agent in 2021
MITCHELL FINKELSTEIN
Del Val Realty & Property Management
-
Cathleen Barone

Seller's Agent in 2021
Cathleen Barone
Realty One Group Restore - Collegeville
(610) 212-6264
1 in this area
23 Total Sales
-
Sean Maloney

Buyer's Agent in 2021
Sean Maloney
RE/MAX
(215) 783-6543
53 Total Sales
Map
Source: Bright MLS
MLS Number: PAMC2009674
APN: 67-00-00203-351
- 24 Dunkirk Ct Unit 17A
- 63 Bristol Ct Unit 22B
- 1035 Blacksmith Ln
- 3418 Mill Rd
- 3012 Honeylocust Cir
- 2001 Sweetgum Ln
- 11 Pershing Ave
- 12 Wilson Blvd
- LOT 1 Wanda
- 2821 Delta Ln
- 3126 Ridge Pike
- 541 Lexington Ln
- 4085 Defford Place Unit EE5
- 4079 Defford Place Unit EE2
- 43 Circle Dr
- 58 Washington Blvd
- 2016 Bayless Place Unit Q4
- 1176 Bayless Place Unit K8
- 1122 Valley Forge Rd
- 38 Ivy Cir
