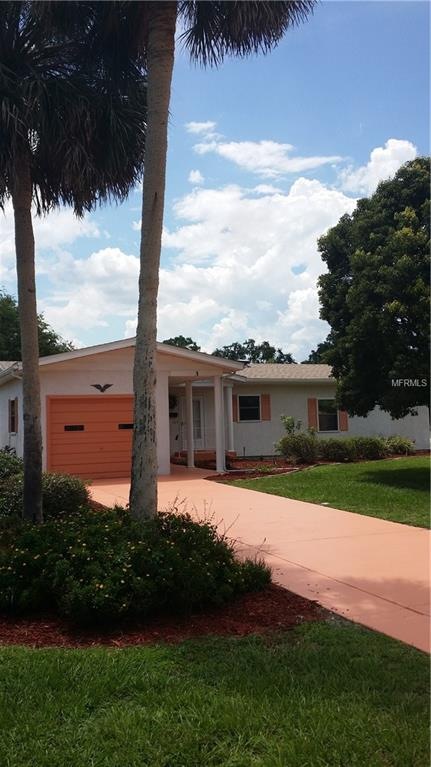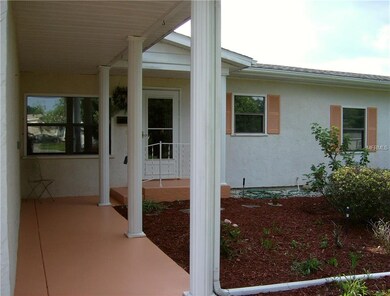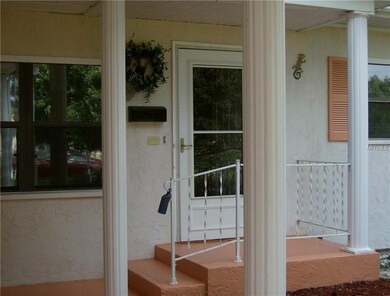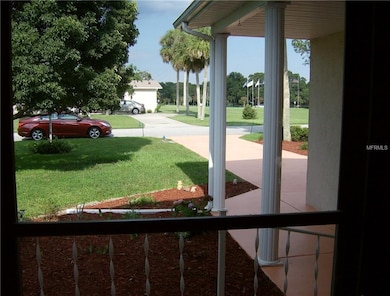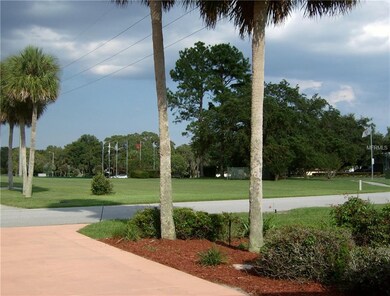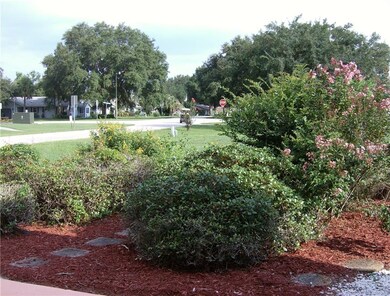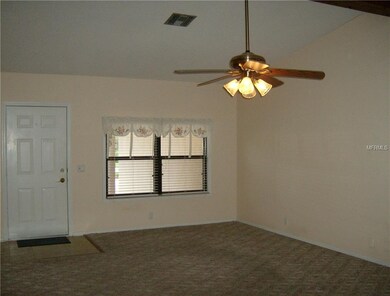
1 Aberdeen Cir Leesburg, FL 34788
Bassville Park NeighborhoodHighlights
- Senior Community
- Clubhouse
- Garden View
- Open Floorplan
- Ranch Style House
- Sun or Florida Room
About This Home
As of August 2019Unique and affordable ENERGY STAR home in Scottish Highlands, Central Florida's friendliest community. 2/2 with high ceilings, large lanai and WELL for irrigation. Big bedrooms both have walk in closets. Wood Laminate floors throughout (except living room) Hampton Bay Fans, double pane windows, wood blinds and new refrigerator. NEW ROOF was put on last year with attic fan. Owner we replace range and dishwasher with acceptable offer. Located just steps from all neighborhood amenities. Heated indoor Olympic sized pool and outdoor pool, two meeting rooms, shuffle board, bocce ball and tennis courts. 10 minutes to two hospitals, Restaurants and shopping. 20 minutes to Mount Dora and the Villages. Monthly HOA includes basic cable and sewer. What are you waiting for?
Last Agent to Sell the Property
COLDWELL BANKER VANGUARD EDGE License #642361 Listed on: 07/12/2018

Home Details
Home Type
- Single Family
Est. Annual Taxes
- $830
Year Built
- Built in 1987
Lot Details
- 0.27 Acre Lot
- Lot Dimensions are 140x87
- Unincorporated Location
- Corner Lot
- Level Lot
- Well Sprinkler System
- Landscaped with Trees
- Property is zoned R-6
HOA Fees
- $149 Monthly HOA Fees
Parking
- 1 Car Attached Garage
- Oversized Parking
- Garage Door Opener
- Driveway
- Open Parking
Home Design
- Ranch Style House
- Wood Frame Construction
- Shingle Roof
- Stucco
Interior Spaces
- 1,260 Sq Ft Home
- Open Floorplan
- High Ceiling
- Ceiling Fan
- ENERGY STAR Qualified Windows
- Blinds
- Sliding Doors
- Great Room
- Sun or Florida Room
- Inside Utility
- Garden Views
- Crawl Space
- Attic Ventilator
Kitchen
- Range with Range Hood
- Recirculated Exhaust Fan
- Dishwasher
Flooring
- Carpet
- Linoleum
- Laminate
Bedrooms and Bathrooms
- 2 Bedrooms
- Walk-In Closet
- 2 Full Bathrooms
Laundry
- Laundry in unit
- Dryer
- Washer
Outdoor Features
- Covered patio or porch
Utilities
- Cooling System Mounted To A Wall/Window
- Central Air
- Heating Available
- Underground Utilities
- Gas Water Heater
- Private Sewer
- High Speed Internet
- Cable TV Available
Listing and Financial Details
- Down Payment Assistance Available
- Homestead Exemption
- Visit Down Payment Resource Website
- Tax Lot 1A
- Assessor Parcel Number 11-19-25-0050000001A0
Community Details
Overview
- Senior Community
- Association fees include cable TV, common area taxes, community pool, escrow reserves fund, fidelity bond, manager, pool maintenance, private road, recreational facilities, sewer
- Scottish Highlands Condo Ph A & Aa Subdivision
- The community has rules related to deed restrictions, fencing, allowable golf cart usage in the community, vehicle restrictions
- Rental Restrictions
Amenities
- Clubhouse
- Community Storage Space
Recreation
- Tennis Courts
- Recreation Facilities
- Shuffleboard Court
- Community Pool
Ownership History
Purchase Details
Home Financials for this Owner
Home Financials are based on the most recent Mortgage that was taken out on this home.Purchase Details
Home Financials for this Owner
Home Financials are based on the most recent Mortgage that was taken out on this home.Purchase Details
Purchase Details
Home Financials for this Owner
Home Financials are based on the most recent Mortgage that was taken out on this home.Similar Homes in Leesburg, FL
Home Values in the Area
Average Home Value in this Area
Purchase History
| Date | Type | Sale Price | Title Company |
|---|---|---|---|
| Warranty Deed | $142,900 | Fidelity Natl Ttl Of Fl Inc | |
| Warranty Deed | $107,000 | Shipley Law Firm & Title Com | |
| Warranty Deed | $81,000 | -- | |
| Warranty Deed | $55,000 | -- |
Mortgage History
| Date | Status | Loan Amount | Loan Type |
|---|---|---|---|
| Previous Owner | $85,600 | New Conventional | |
| Previous Owner | $44,000 | No Value Available |
Property History
| Date | Event | Price | Change | Sq Ft Price |
|---|---|---|---|---|
| 06/21/2025 06/21/25 | Price Changed | $185,000 | -7.5% | $147 / Sq Ft |
| 06/06/2025 06/06/25 | Price Changed | $200,000 | -9.1% | $159 / Sq Ft |
| 05/09/2025 05/09/25 | For Sale | $220,000 | +10.6% | $175 / Sq Ft |
| 11/28/2023 11/28/23 | For Sale | $199,000 | 0.0% | $158 / Sq Ft |
| 11/21/2023 11/21/23 | Pending | -- | -- | -- |
| 11/02/2023 11/02/23 | Price Changed | $199,000 | -5.2% | $158 / Sq Ft |
| 10/16/2023 10/16/23 | Price Changed | $210,000 | -2.3% | $167 / Sq Ft |
| 10/08/2023 10/08/23 | Price Changed | $215,000 | -4.4% | $171 / Sq Ft |
| 09/30/2023 09/30/23 | Price Changed | $225,000 | -4.3% | $179 / Sq Ft |
| 09/15/2023 09/15/23 | Price Changed | $235,000 | -4.1% | $187 / Sq Ft |
| 08/07/2023 08/07/23 | Price Changed | $245,000 | -3.9% | $194 / Sq Ft |
| 07/24/2023 07/24/23 | For Sale | $255,000 | +78.5% | $202 / Sq Ft |
| 08/29/2019 08/29/19 | Sold | $142,850 | 0.0% | $113 / Sq Ft |
| 08/09/2019 08/09/19 | Pending | -- | -- | -- |
| 07/05/2019 07/05/19 | For Sale | $142,850 | +33.5% | $113 / Sq Ft |
| 09/13/2018 09/13/18 | Sold | $107,000 | -0.9% | $85 / Sq Ft |
| 07/19/2018 07/19/18 | Pending | -- | -- | -- |
| 07/10/2018 07/10/18 | For Sale | $108,000 | -- | $86 / Sq Ft |
Tax History Compared to Growth
Tax History
| Year | Tax Paid | Tax Assessment Tax Assessment Total Assessment is a certain percentage of the fair market value that is determined by local assessors to be the total taxable value of land and additions on the property. | Land | Improvement |
|---|---|---|---|---|
| 2025 | $2,775 | $182,740 | $60,000 | $122,740 |
| 2024 | $2,775 | $182,740 | $60,000 | $122,740 |
| 2023 | $2,775 | $175,253 | $60,001 | $115,252 |
| 2022 | $2,319 | $145,818 | $30,566 | $115,252 |
| 2021 | $2,029 | $116,415 | $0 | $0 |
| 2020 | $2,097 | $112,513 | $0 | $0 |
| 2019 | $1,939 | $100,123 | $0 | $0 |
| 2018 | $873 | $63,235 | $0 | $0 |
| 2017 | $830 | $61,935 | $0 | $0 |
| 2016 | $833 | $60,662 | $0 | $0 |
| 2015 | $847 | $60,241 | $0 | $0 |
| 2014 | $854 | $59,763 | $0 | $0 |
Agents Affiliated with this Home
-
Charles Thomasson

Seller's Agent in 2025
Charles Thomasson
CENTURY 21 CARIOTI
(901) 286-7376
3 in this area
22 Total Sales
-
Rick Ojeda

Seller's Agent in 2023
Rick Ojeda
CHARLES RUTENBERG REALTY ORLANDO
(321) 624-3133
63 Total Sales
-
Cindy Sonne

Seller's Agent in 2019
Cindy Sonne
SONNE REAL ESTATE INC
(352) 978-2686
5 in this area
34 Total Sales
-
Marvin Sonne
M
Seller Co-Listing Agent in 2019
Marvin Sonne
SONNE REAL ESTATE INC
(352) 516-3150
3 in this area
26 Total Sales
-
Valerie Foerst

Seller's Agent in 2018
Valerie Foerst
COLDWELL BANKER VANGUARD EDGE
(352) 360-3492
50 in this area
62 Total Sales
Map
Source: Stellar MLS
MLS Number: G5003631
APN: 11-19-25-0050-000-001A0
- 74 Stone Haven Ct Unit 74A
- 24 Brigadoon Cir Unit 24B
- 71 Stone Haven Ct
- 1108 Ben Hope Dr
- 28 Gordon Ct
- 36 Gordon Ct
- 312 Brigadoon Cir Unit 12C
- 34 Gordon Ct Unit 34B
- 1214 Loch Rannoch Ct
- 1011 Dundee Cir
- 1902 Tweed Ct
- 512 Galloway Ct
- 1017 Dundee Cir
- 2008 Tweed Ct Unit 8T
- 34206 Lee Ave
- 34811 Barger Ct
- 34416 Oak Ave
- 34700 S Haines Creek Rd Unit I
- 34429 Laralack Ave
- 34828 1st Ave
