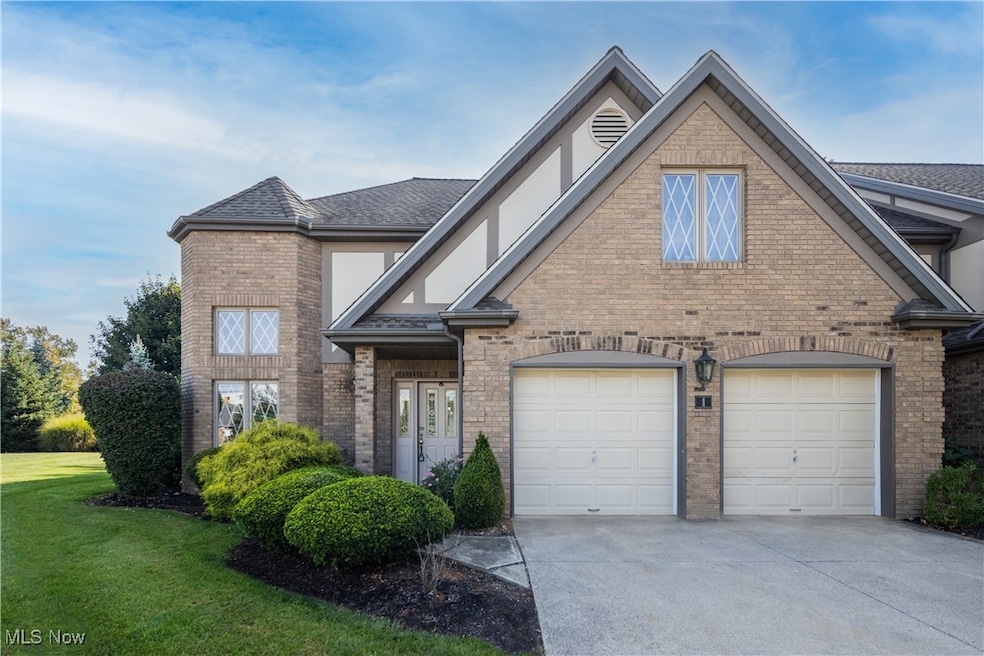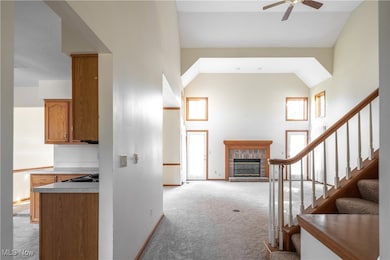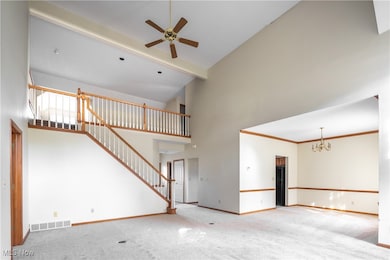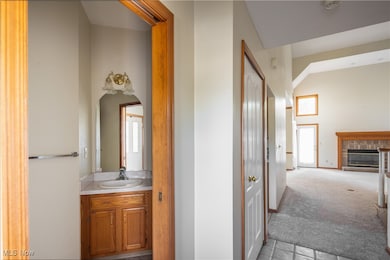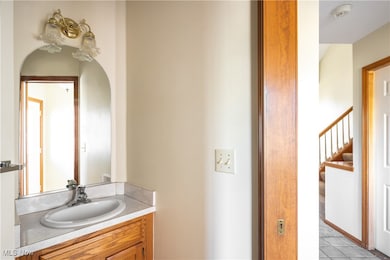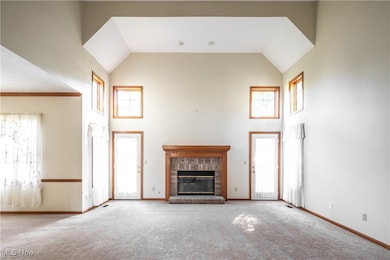1 Aberdeen Ct Rocky River, OH 44116
Estimated payment $3,148/month
Highlights
- 1 Fireplace
- 2 Car Attached Garage
- Forced Air Heating and Cooling System
- Goldwood Primary Elementary School Rated A
- Patio
About This Home
Rare opportunity to own in the desirable Aberdeen Court neighborhood! Welcome to this 3-bedroom, 2.5-bath townhome, offering an open layout, soaring 18-foot ceilings, and natural light throughout. Step inside to a bright and welcoming entryway with a convenient half bath. The spacious kitchen features well-kept cabinetry, newer appliances including a refrigerator (2023) and range (2022), plus a cozy breakfast nook surrounded by windows. The first floor laundry room situated inside the primary bedroom comes complete with a newer washer and dryer (2023). The first floor primary suite is a true retreat with a spacious walk-in closet and a private bath featuring both a walk-in shower and spa-like soaking tub. Upstairs, you’ll find a loft-style second floor with two additional bedrooms, a full bathroom with new flooring, and an airy open loft space perfect for an office, reading nook, or lounge. One of the upstairs bedrooms includes a generous walk-in closet with custom built-ins. There is brand new carpet throughout the home, and plenty of storage space. The private back patio offers a perfect spot to relax or entertain. An attached 2-car garage provides added convenience. As an end unit, you’ll enjoy more privacy, extra green space, and serene views of the beautifully maintained community grounds right from your kitchen window. Nestled in the sought-after Aberdeen Court community, you’ll be just minutes from Rocky River’s best shopping, dining, parks, and more. Townhomes in this neighborhood rarely become available, so don’t miss your chance to call this one home. Schedule your showing today!
Listing Agent
Realuxe Ohio Brokerage Email: sadie@realuxerealestate.com, 330-410-6843 License #2021001511 Listed on: 09/23/2025
Property Details
Home Type
- Condominium
Est. Annual Taxes
- $7,004
Year Built
- Built in 1993
HOA Fees
- $467 Monthly HOA Fees
Parking
- 2 Car Attached Garage
Home Design
- Entry on the 1st floor
- Brick Exterior Construction
- Slab Foundation
- Asphalt Roof
- Cedar Siding
- Vinyl Siding
- Stucco
- Cedar
Interior Spaces
- 2,908 Sq Ft Home
- 2-Story Property
- 1 Fireplace
Bedrooms and Bathrooms
- 3 Bedrooms | 1 Main Level Bedroom
- 2.5 Bathrooms
Additional Features
- Patio
- Forced Air Heating and Cooling System
Community Details
- Association fees include management, common area maintenance, ground maintenance, maintenance structure, reserve fund, snow removal
- Aberdeen Court Homeowners Association
- Aberdeen Court Subdivision
Listing and Financial Details
- Assessor Parcel Number 303-24-005
Map
Home Values in the Area
Average Home Value in this Area
Tax History
| Year | Tax Paid | Tax Assessment Tax Assessment Total Assessment is a certain percentage of the fair market value that is determined by local assessors to be the total taxable value of land and additions on the property. | Land | Improvement |
|---|---|---|---|---|
| 2024 | $7,004 | $136,500 | $26,495 | $110,005 |
| 2023 | $7,460 | $121,070 | $27,970 | $93,100 |
| 2022 | $7,436 | $121,070 | $27,970 | $93,100 |
| 2021 | $6,809 | $121,070 | $27,970 | $93,100 |
| 2020 | $6,277 | $99,230 | $22,930 | $76,300 |
| 2019 | $6,168 | $283,500 | $65,500 | $218,000 |
| 2018 | $6,150 | $99,230 | $22,930 | $76,300 |
| 2017 | $7,118 | $103,850 | $20,790 | $83,060 |
| 2016 | $6,930 | $103,850 | $20,790 | $83,060 |
| 2015 | $6,109 | $103,850 | $20,790 | $83,060 |
| 2014 | $6,109 | $88,760 | $17,780 | $70,980 |
Property History
| Date | Event | Price | List to Sale | Price per Sq Ft |
|---|---|---|---|---|
| 10/28/2025 10/28/25 | Price Changed | $399,900 | -1.2% | $138 / Sq Ft |
| 10/04/2025 10/04/25 | Off Market | $404,900 | -- | -- |
| 10/03/2025 10/03/25 | For Sale | $404,900 | 0.0% | $139 / Sq Ft |
| 09/23/2025 09/23/25 | For Sale | $404,900 | -- | $139 / Sq Ft |
Purchase History
| Date | Type | Sale Price | Title Company |
|---|---|---|---|
| Fiduciary Deed | -- | Ohio Real Title | |
| Interfamily Deed Transfer | -- | None Available | |
| Interfamily Deed Transfer | -- | -- | |
| Deed | -- | -- |
Source: MLS Now
MLS Number: 5158545
APN: 303-24-005
- 22701 Center Ridge Rd Unit 207
- 22701 Center Ridge Rd Unit 307
- 24 Somerset Dr
- 2187 Vuila Way
- 2161 Vuila Ct
- 2160 Vuila Ct
- 2168 Vuila Ct
- 22555 Center Ridge Rd Unit 403
- 2169 Vuila Ct
- 21 Bristol Ln
- 23203 Center Ridge Rd Unit 1
- 22259 River Walk Rd
- 3520 Archwood Dr
- 2694 Goldwood Dr
- 3525 Kings Post Pkwy
- 9 River Side Dr
- 26 Grandview Dr
- 30 Grandview Dr
- 22081 River Oaks Dr Unit B1
- 22091 River Oaks Dr Unit C2
- 22603 Center Ridge Rd
- 22525 Hilliard Blvd
- 21921 River Oaks Dr Unit D7
- 23917 Stonehedge Dr
- 3826 W 210th St
- 3340 W 210th St
- 3340 W 210th St
- 21775 Hillsdale Ave
- 2761 Forestview Ave
- 1673 Southbend Dr
- 22445 Lorain Rd
- 24325 Detroit Rd
- 21044 Southbend Cir Unit 4
- 21044 Southbend Cir Unit 1
- 3303 Linden Rd
- 21215 Detroit Rd
- 20107 Mercedes Ave
- 20365 Lorain Rd
- 20365 Lorain Rd Unit A-5
- 3410-3420 Wooster Rd
