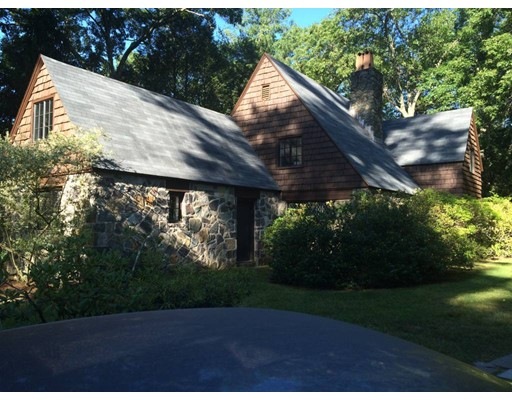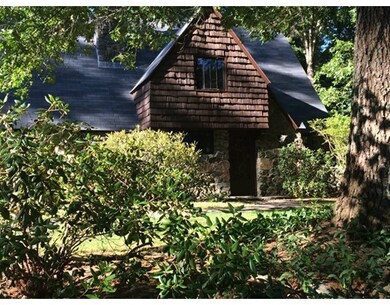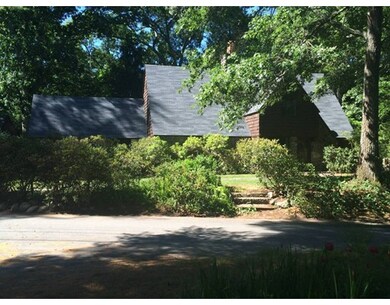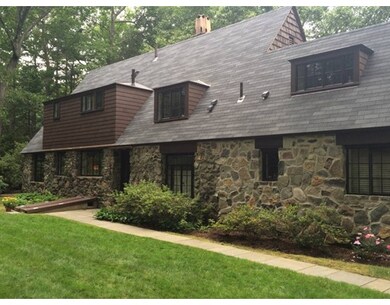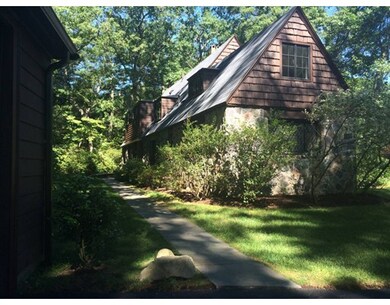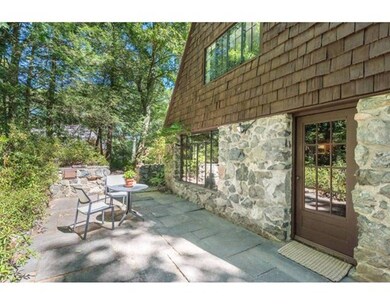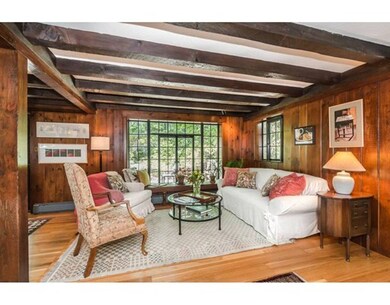
1 Aberdeen Rd Weston, MA 02493
About This Home
As of December 2019Beautifully renovated & maintained 20th C. stone and timber Arts & Crafts Cotswold on wooded site of 26,000+ square feet. 7+ rooms with 4 full baths. 3 bedrooms plus bonus including master bedroom suite with study. Kitchen with Miele and Sub-Zero appliances, Brazilian granite counters and maple cabinets. Timbered ceiling living room with fireplace and two seating areas. Option for in-home office with private entry or guest/in-law suite with accessible bath. Multi-pane casement windows, transoms, and sidelights. Restored hardwood flooring throughtout. Central air-conditioning and hot water heating, underground 200 amp electrical service. New siding, paint, roof, copper trim, and driveway paving. Two car garage with second level storage. Established lawns surrounded by pine and oak trees, azaleas, hollys, and a variety of rhododendrons. Stone terrace adjacent to living and dining areas. Bluestone and flagstone walkways.
Last Agent to Sell the Property
Continental Real Estate Group, Inc. Listed on: 07/05/2016
Home Details
Home Type
Single Family
Est. Annual Taxes
$13,963
Year Built
1933
Lot Details
0
Listing Details
- Lot Description: Corner
- Property Type: Single Family
- Other Agent: 2.50
- Lead Paint: Unknown
- Year Round: Yes
- Special Features: None
- Property Sub Type: Detached
- Year Built: 1933
Interior Features
- Appliances: Range, Wall Oven, Dishwasher, Disposal, Microwave, Countertop Range, Refrigerator, Freezer, Washer, Dryer
- Fireplaces: 1
- Has Basement: Yes
- Fireplaces: 1
- Primary Bathroom: Yes
- Number of Rooms: 7
- Amenities: Public Transportation, Shopping, Swimming Pool, Park, Walk/Jog Trails
- Electric: 200 Amps
- Energy: Insulated Windows, Storm Windows
- Flooring: Wood, Tile
- Insulation: Fiberglass
- Interior Amenities: Cable Available, Walk-up Attic
- Basement: Partial, Bulkhead, Concrete Floor
- Bedroom 2: Second Floor, 12X13
- Bedroom 3: First Floor, 12X22
- Bathroom #1: First Floor, 9X10
- Bathroom #2: First Floor, 6X8
- Bathroom #3: Second Floor, 5X8
- Kitchen: First Floor, 10X13
- Living Room: First Floor, 16X23
- Master Bedroom: Second Floor, 14X15
- Master Bedroom Description: Ceiling - Cathedral, Ceiling Fan(s), Closet - Walk-in, Flooring - Hardwood
- Dining Room: First Floor, 10X11
- Oth1 Room Name: Bathroom
- Oth1 Dimen: 8X12
- Oth1 Dscrp: Bathroom - Full, Flooring - Stone/Ceramic Tile
- Oth2 Room Name: Den
- Oth2 Dimen: 11X14
- Oth2 Dscrp: Flooring - Hardwood
- Oth3 Room Name: Study
- Oth3 Dimen: 7X11
- Oth3 Dscrp: Flooring - Hardwood
- Oth4 Room Name: Foyer
- Oth4 Dimen: 5X10
- Oth4 Dscrp: Flooring - Stone/Ceramic Tile
- Oth5 Room Name: Office
- Oth5 Dimen: 12X14
- Oth5 Dscrp: Flooring - Stone/Ceramic Tile
Exterior Features
- Roof: Asphalt/Fiberglass Shingles
- Construction: Stone/Concrete, Post & Beam
- Exterior: Shingles, Stone
- Exterior Features: Patio, Professional Landscaping, Screens
- Foundation: Poured Concrete, Concrete Block, Fieldstone
Garage/Parking
- Garage Parking: Detached
- Garage Spaces: 2
- Parking: Off-Street
- Parking Spaces: 3
Utilities
- Cooling: Central Air
- Heating: Hot Water Baseboard
- Cooling Zones: 1
- Heat Zones: 2
- Hot Water: Electric
- Utility Connections: for Electric Range, for Electric Oven, for Electric Dryer, Washer Hookup
- Sewer: Other (See Remarks)
- Water: City/Town Water
Lot Info
- Assessor Parcel Number: M:012.0 L:0015 S:000.0
- Zoning: Res
Ownership History
Purchase Details
Home Financials for this Owner
Home Financials are based on the most recent Mortgage that was taken out on this home.Purchase Details
Home Financials for this Owner
Home Financials are based on the most recent Mortgage that was taken out on this home.Purchase Details
Purchase Details
Purchase Details
Similar Homes in the area
Home Values in the Area
Average Home Value in this Area
Purchase History
| Date | Type | Sale Price | Title Company |
|---|---|---|---|
| Not Resolvable | $1,112,000 | None Available | |
| Not Resolvable | $1,049,000 | -- | |
| Deed | $398,500 | -- | |
| Deed | $398,500 | -- | |
| Deed | $398,500 | -- | |
| Deed | $398,500 | -- | |
| Deed | $485,500 | -- |
Mortgage History
| Date | Status | Loan Amount | Loan Type |
|---|---|---|---|
| Open | $530,000 | Stand Alone Refi Refinance Of Original Loan | |
| Closed | $556,000 | New Conventional | |
| Previous Owner | $409,000 | New Conventional | |
| Previous Owner | $200,000 | Credit Line Revolving | |
| Previous Owner | $407,500 | Adjustable Rate Mortgage/ARM | |
| Previous Owner | $451,000 | No Value Available |
Property History
| Date | Event | Price | Change | Sq Ft Price |
|---|---|---|---|---|
| 12/19/2019 12/19/19 | Sold | $1,112,000 | -5.4% | $494 / Sq Ft |
| 11/10/2019 11/10/19 | Pending | -- | -- | -- |
| 10/16/2019 10/16/19 | For Sale | $1,175,000 | +12.0% | $522 / Sq Ft |
| 12/15/2016 12/15/16 | Sold | $1,049,000 | 0.0% | $466 / Sq Ft |
| 10/24/2016 10/24/16 | Pending | -- | -- | -- |
| 07/05/2016 07/05/16 | For Sale | $1,049,000 | -- | $466 / Sq Ft |
Tax History Compared to Growth
Tax History
| Year | Tax Paid | Tax Assessment Tax Assessment Total Assessment is a certain percentage of the fair market value that is determined by local assessors to be the total taxable value of land and additions on the property. | Land | Improvement |
|---|---|---|---|---|
| 2025 | $13,963 | $1,257,900 | $699,900 | $558,000 |
| 2024 | $13,725 | $1,234,300 | $699,900 | $534,400 |
| 2023 | $13,564 | $1,145,600 | $699,900 | $445,700 |
| 2022 | $13,372 | $1,043,900 | $671,400 | $372,500 |
| 2021 | $12,879 | $992,200 | $636,400 | $355,800 |
| 2020 | $12,458 | $971,000 | $636,400 | $334,600 |
| 2019 | $27,261 | $918,900 | $589,400 | $329,500 |
| 2018 | $11,495 | $918,900 | $589,400 | $329,500 |
| 2017 | $8,189 | $660,400 | $530,300 | $130,100 |
| 2016 | $8,030 | $660,400 | $530,300 | $130,100 |
| 2015 | $8,309 | $676,600 | $533,400 | $143,200 |
Agents Affiliated with this Home
-
Shari Goldin
S
Seller's Agent in 2019
Shari Goldin
Gibson Sothebys International Realty
(617) 935-6871
21 Total Sales
-
H
Buyer's Agent in 2019
Holly Ritchie
Coldwell Banker Realty - Weston
-
Derek Eisenberg
D
Seller's Agent in 2016
Derek Eisenberg
Continental Real Estate Group, Inc.
(877) 996-5728
3,378 Total Sales
Map
Source: MLS Property Information Network (MLS PIN)
MLS Number: 72032606
APN: WEST-000012-000015
