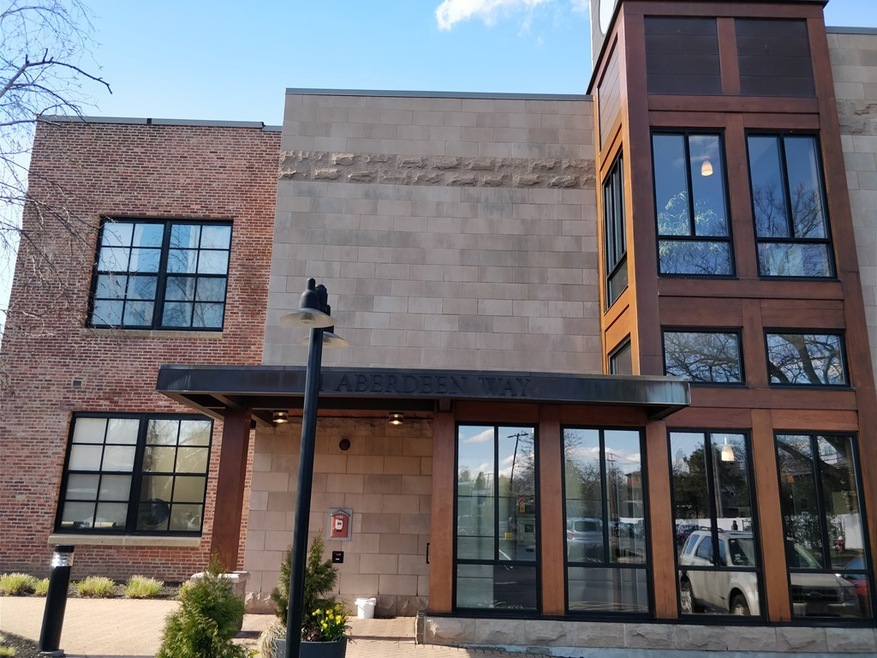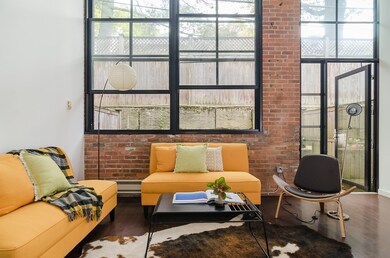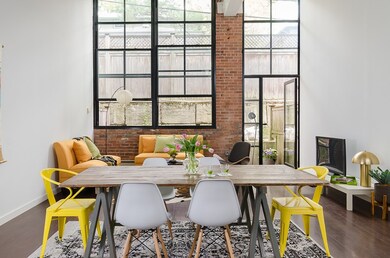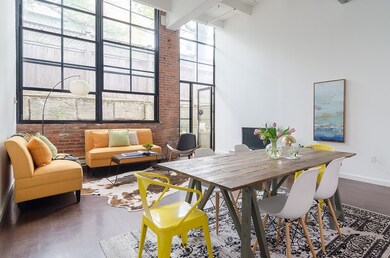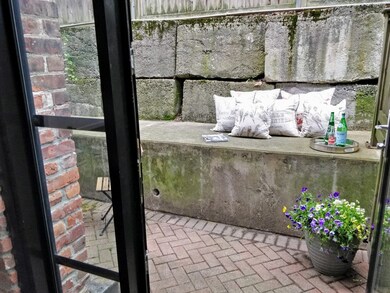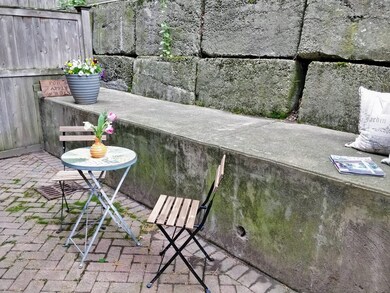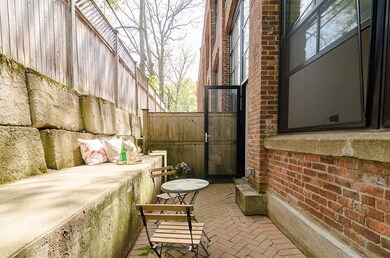
Estimated Value: $724,000 - $908,000
Highlights
- Wood Flooring
- Intercom
- Forced Air Heating and Cooling System
About This Home
As of June 2018Fabulous loft condo in historic Aberdeen Way complex, with 1 bed/2 baths, 15 foot ceilings, private patio, and parking!! Open concept living/dining/kitchen area features exposed brick and a wall of nearly floor-to-ceiling windows with a door that opens to your exclusive patio! First fl also includes entry foyer w space for coats, a full bath, dryer hookup and potential for washer, & storage closet. Cozy sleeping loft contains a second full bath & 2nd storage closet. Professionally managed, pet-friendly building with strong reserves and high owner occupancy. Hidden away in a lushly landscaped birch grove, the Aberdeen Lofts seem miles from the city. Yet it's just steps to Fresh Pond trails and reservoir, the City's only golf course, Mt Auburn cemetery's gardens & trails, plus restaurants, bus, library, groceries, and all that Cambridge has to offer. Easy commute to Harvard Sq and Boston; great access to major roads.. Association has very low turnover - don't miss this rare opportunity!
Property Details
Home Type
- Condominium
Est. Annual Taxes
- $4,341
Year Built
- Built in 1960
HOA Fees
- $488 per month
Kitchen
- Range
- Microwave
- Dishwasher
- Disposal
Utilities
- Forced Air Heating and Cooling System
- Heating System Uses Gas
- Water Holding Tank
- Electric Water Heater
Additional Features
- Wood Flooring
- Year Round Access
Community Details
- Call for details about the types of pets allowed
Listing and Financial Details
- Assessor Parcel Number M:0252A L:0015400110
Ownership History
Purchase Details
Home Financials for this Owner
Home Financials are based on the most recent Mortgage that was taken out on this home.Purchase Details
Home Financials for this Owner
Home Financials are based on the most recent Mortgage that was taken out on this home.Similar Homes in the area
Home Values in the Area
Average Home Value in this Area
Purchase History
| Date | Buyer | Sale Price | Title Company |
|---|---|---|---|
| Lawrence David M | $619,000 | -- | |
| Hartnett Kenneth L J | $390,000 | -- |
Mortgage History
| Date | Status | Borrower | Loan Amount |
|---|---|---|---|
| Open | Lawrence David M | $435,792 | |
| Closed | Lawrence David M | $495,200 | |
| Previous Owner | Hartnett Kenneth L J | $312,000 |
Property History
| Date | Event | Price | Change | Sq Ft Price |
|---|---|---|---|---|
| 06/26/2018 06/26/18 | Sold | $620,000 | +0.2% | $640 / Sq Ft |
| 05/23/2018 05/23/18 | Pending | -- | -- | -- |
| 05/16/2018 05/16/18 | For Sale | $619,000 | -- | $639 / Sq Ft |
Tax History Compared to Growth
Tax History
| Year | Tax Paid | Tax Assessment Tax Assessment Total Assessment is a certain percentage of the fair market value that is determined by local assessors to be the total taxable value of land and additions on the property. | Land | Improvement |
|---|---|---|---|---|
| 2025 | $4,341 | $683,600 | $0 | $683,600 |
| 2024 | $3,998 | $675,300 | $0 | $675,300 |
| 2023 | $3,879 | $661,900 | $0 | $661,900 |
| 2022 | $3,866 | $653,000 | $0 | $653,000 |
| 2021 | $3,756 | $642,000 | $0 | $642,000 |
| 2020 | $3,850 | $669,600 | $0 | $669,600 |
| 2019 | $3,699 | $622,700 | $0 | $622,700 |
| 2018 | $3,605 | $573,100 | $0 | $573,100 |
| 2017 | $3,423 | $527,500 | $0 | $527,500 |
| 2016 | $3,304 | $472,700 | $0 | $472,700 |
| 2015 | $3,278 | $419,200 | $0 | $419,200 |
| 2014 | $3,143 | $375,000 | $0 | $375,000 |
Agents Affiliated with this Home
-
Nellie Aikenhead

Seller's Agent in 2018
Nellie Aikenhead
Aikenhead Real Estate, Inc.
(781) 228-9303
94 Total Sales
-
Mark Halliday
M
Seller Co-Listing Agent in 2018
Mark Halliday
Aikenhead Real Estate, Inc.
(781) 883-7042
17 Total Sales
-
Gary Dwyer

Buyer's Agent in 2018
Gary Dwyer
Buyer Agents of Boston
(617) 447-0709
17 Total Sales
About This Building
Map
Source: MLS Property Information Network (MLS PIN)
MLS Number: 72328769
APN: CAMB-000252A-000000-000154-000110
- 85 Holworthy St Unit 85
- 95 Cushing St
- 130 Cushing St Unit 1
- 130 Cushing St Unit 2
- 130 Cushing St Unit 4
- 178 Larch Rd
- 44 Fresh Pond Place Unit 44
- 108 Grozier Rd
- 90 Lexington Ave
- 19-21 Ralph Piteri Terrace
- 453 Huron Ave
- 113 Belmont St
- 17-19 Hearn St
- 69 Marlboro St Unit 1
- 15 Oxford Ave
- 56 Marlboro St Unit 1
- 34-36 Keenan St
- 46 Unity Ave Unit 2
- 55 Fayerweather St
- 15 Traill St
- 1 Aberdeen Way Unit B
- 1 Aberdeen Way Unit 228
- 1 Aberdeen Way Unit 227
- 1 Aberdeen Way Unit 226
- 1 Aberdeen Way Unit 225
- 1 Aberdeen Way Unit 224
- 1 Aberdeen Way Unit 223
- 1 Aberdeen Way Unit 222
- 1 Aberdeen Way Unit 221
- 1 Aberdeen Way Unit 220
- 1 Aberdeen Way Unit 219
- 1 Aberdeen Way Unit 218
- 1 Aberdeen Way Unit 217
- 1 Aberdeen Way Unit 216
- 1 Aberdeen Way Unit 215
- 1 Aberdeen Way Unit 214
- 1 Aberdeen Way Unit 213
- 1 Aberdeen Way Unit 212
- 1 Aberdeen Way Unit 211
- 1 Aberdeen Way Unit 210
