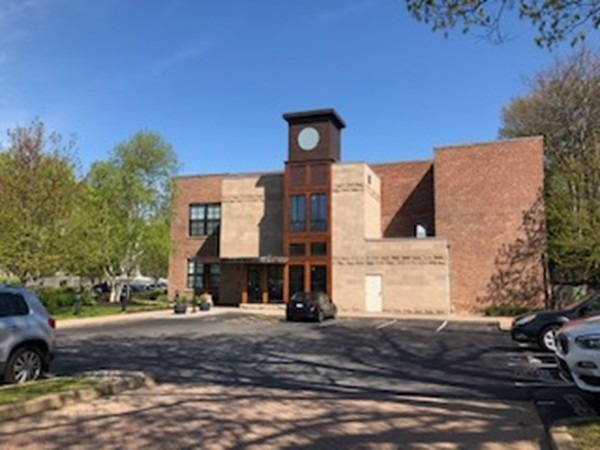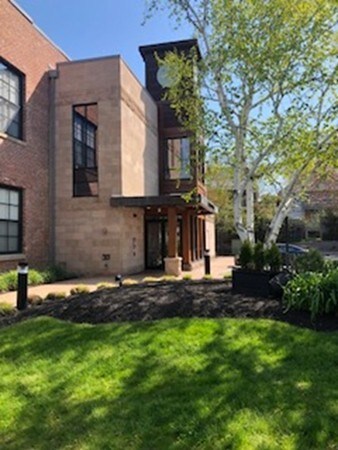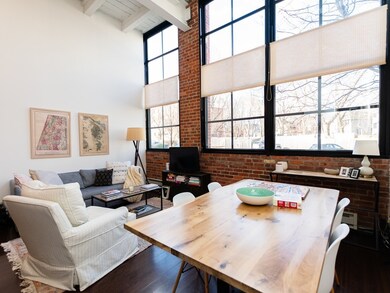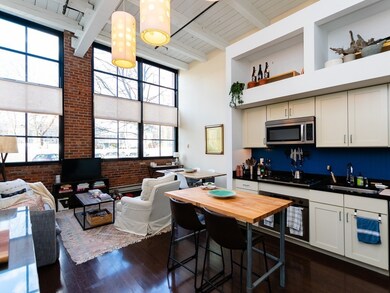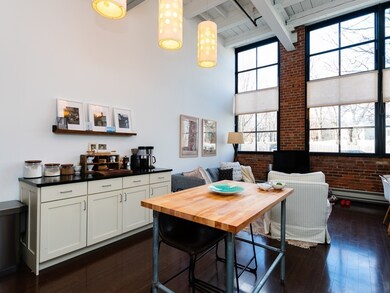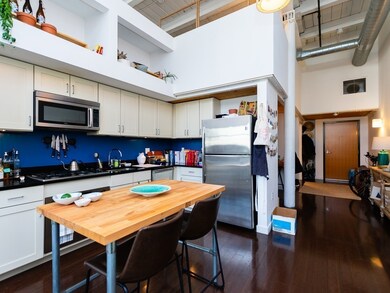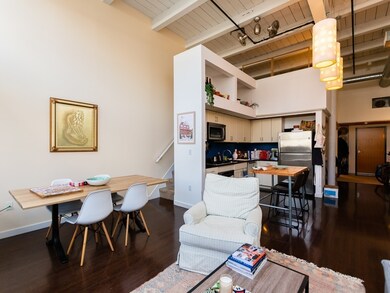
About This Home
As of September 2024Aberdeen Lofts! Abundant natural light pours in from sunny southwest exposure, with 15' ceilings and 11' windows. Kitchen customized with extra cabinets. Bosch appliances with gas cook-top. Large home office/den with full guest bath downstairs. Master bedroom & bath are lofted for additional privacy. Gorgeous wood floors & exposed beam ceilings. Central A/C. Off-street PARKING and in-unit washer/dryer included. Bike storage available. Well maintained common areas include lawn & herb garden. Everything you need is close by: groceries, restaurants, medical, library, parks/trails. Public transit with easy access to Harvard Sq and Boston. Nestled quietly just off Aberdeen Ave, adjacent to Fresh Pond. Pet friendly.
Last Agent to Sell the Property
Keller Williams Realty Boston Northwest Listed on: 03/10/2020

Property Details
Home Type
- Condominium
Est. Annual Taxes
- $4,392
Year Built
- Built in 1960
Utilities
- Forced Air Heating and Cooling System
Community Details
- Call for details about the types of pets allowed
Listing and Financial Details
- Assessor Parcel Number M:0252A L:0015400115
Ownership History
Purchase Details
Home Financials for this Owner
Home Financials are based on the most recent Mortgage that was taken out on this home.Purchase Details
Home Financials for this Owner
Home Financials are based on the most recent Mortgage that was taken out on this home.Purchase Details
Home Financials for this Owner
Home Financials are based on the most recent Mortgage that was taken out on this home.Similar Homes in the area
Home Values in the Area
Average Home Value in this Area
Purchase History
| Date | Type | Sale Price | Title Company |
|---|---|---|---|
| Condominium Deed | $718,000 | None Available | |
| Condominium Deed | $718,000 | None Available | |
| Not Resolvable | $650,000 | None Available | |
| Land Court Massachusetts | $420,000 | -- | |
| Land Court Massachusetts | $420,000 | -- |
Mortgage History
| Date | Status | Loan Amount | Loan Type |
|---|---|---|---|
| Open | $682,100 | Purchase Money Mortgage | |
| Closed | $682,100 | Adjustable Rate Mortgage/ARM | |
| Previous Owner | $540,000 | New Conventional | |
| Previous Owner | $328,000 | Stand Alone Refi Refinance Of Original Loan | |
| Previous Owner | $336,000 | Purchase Money Mortgage | |
| Previous Owner | $42,000 | No Value Available |
Property History
| Date | Event | Price | Change | Sq Ft Price |
|---|---|---|---|---|
| 09/13/2024 09/13/24 | Sold | $718,000 | 0.0% | $727 / Sq Ft |
| 08/06/2024 08/06/24 | Pending | -- | -- | -- |
| 07/31/2024 07/31/24 | For Sale | $718,000 | +10.5% | $727 / Sq Ft |
| 07/24/2020 07/24/20 | Sold | $650,000 | 0.0% | $659 / Sq Ft |
| 06/03/2020 06/03/20 | Pending | -- | -- | -- |
| 05/29/2020 05/29/20 | Price Changed | $649,995 | -2.3% | $659 / Sq Ft |
| 04/06/2020 04/06/20 | For Sale | $665,000 | +2.3% | $674 / Sq Ft |
| 03/23/2020 03/23/20 | Off Market | $650,000 | -- | -- |
| 03/10/2020 03/10/20 | For Sale | $665,000 | -- | $674 / Sq Ft |
Tax History Compared to Growth
Tax History
| Year | Tax Paid | Tax Assessment Tax Assessment Total Assessment is a certain percentage of the fair market value that is determined by local assessors to be the total taxable value of land and additions on the property. | Land | Improvement |
|---|---|---|---|---|
| 2025 | $4,392 | $691,600 | $0 | $691,600 |
| 2024 | $4,048 | $683,800 | $0 | $683,800 |
| 2023 | $3,916 | $668,200 | $0 | $668,200 |
| 2022 | $3,902 | $659,200 | $0 | $659,200 |
| 2021 | $3,791 | $648,100 | $0 | $648,100 |
| 2020 | $3,889 | $676,400 | $0 | $676,400 |
| 2019 | $3,736 | $628,900 | $0 | $628,900 |
| 2018 | $3,641 | $578,900 | $0 | $578,900 |
| 2017 | $3,456 | $532,500 | $0 | $532,500 |
| 2016 | $3,343 | $478,200 | $0 | $478,200 |
| 2015 | $3,316 | $424,000 | $0 | $424,000 |
| 2014 | $3,179 | $379,300 | $0 | $379,300 |
Agents Affiliated with this Home
-
Maggie Dee + Charles Cherney Team

Seller's Agent in 2024
Maggie Dee + Charles Cherney Team
Compass
(617) 733-8937
4 in this area
47 Total Sales
-
Nancy Cole

Buyer's Agent in 2024
Nancy Cole
Compass
(978) 402-5790
1 in this area
58 Total Sales
-
Wendy Rocca

Seller's Agent in 2020
Wendy Rocca
Keller Williams Realty Boston Northwest
(617) 504-0532
1 in this area
96 Total Sales
-
Martha Toti

Buyer's Agent in 2020
Martha Toti
Coldwell Banker Realty - Boston
(617) 337-4201
1 in this area
148 Total Sales
About This Building
Map
Source: MLS Property Information Network (MLS PIN)
MLS Number: 72631126
APN: CAMB-000252A-000000-000154-000115
- 84 Aberdeen Ave
- 85 Holworthy St Unit 85
- 95 Cushing St
- 130 Cushing St Unit 1
- 130 Cushing St Unit 2
- 130 Cushing St Unit 4
- 178 Larch Rd
- 44 Fresh Pond Place Unit 44
- 108 Grozier Rd
- 90 Lexington Ave
- 453 Huron Ave
- 113 Belmont St
- 17-19 Hearn St
- 69 Marlboro St Unit 1
- 56 Marlboro St Unit 1
- 46 Unity Ave Unit 2
- 55 Fayerweather St
- 8 Traill St
- 15 Traill St
- 76 Salisbury Rd Unit 76
