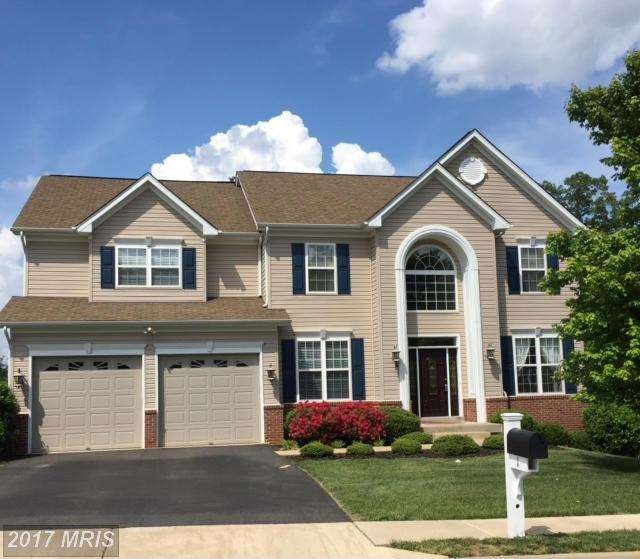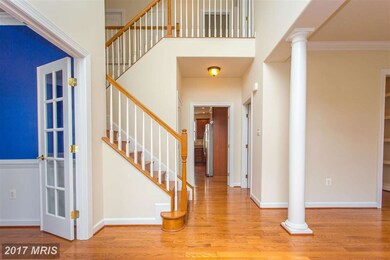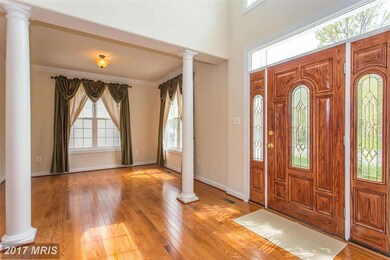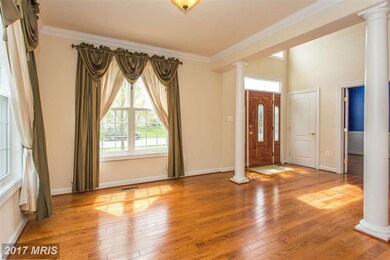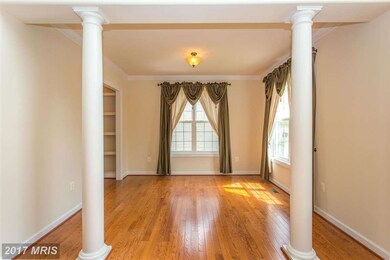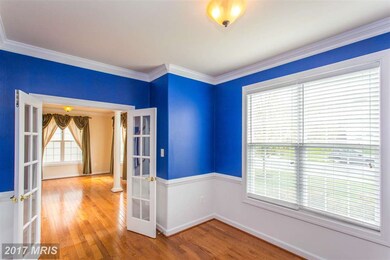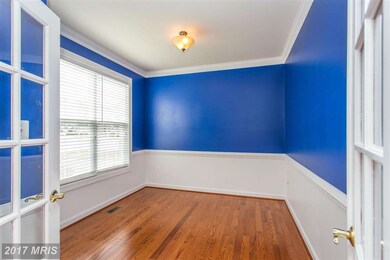
1 Abraham Ct Stafford, VA 22554
Embrey Mill NeighborhoodHighlights
- Eat-In Gourmet Kitchen
- Open Floorplan
- Deck
- Rodney E. Thompson Middle School Rated A-
- Colonial Architecture
- Wood Flooring
About This Home
As of April 2019This Beautiful Home is Better Than New! It Has All The Upgrades Plus Custom Shutters, Window Treatments, Deck, Patio, Privacy Fence, and Sprinkler System. Upgrades Include Hardwood Floors, Granite, Stainless Steel, 5 Burner Cooktop, Recess Lights, Whirlpool Jets, Walk in Closets, Vaulted Ceilings,Finished Walkout Basement with Full Bath, Huge Bedroom, Rec Rm, and Lots of Storage. The List Goes On!
Last Agent to Sell the Property
Berkshire Hathaway HomeServices PenFed Realty License #0225084496 Listed on: 04/24/2015

Home Details
Home Type
- Single Family
Est. Annual Taxes
- $4,355
Year Built
- Built in 2008
Lot Details
- 0.27 Acre Lot
- Privacy Fence
- Landscaped
- No Through Street
- Corner Lot
- Sprinkler System
- Property is in very good condition
- Property is zoned R1
HOA Fees
- $65 Monthly HOA Fees
Parking
- 2 Car Attached Garage
- Garage Door Opener
Home Design
- Colonial Architecture
- Bump-Outs
- Brick Exterior Construction
Interior Spaces
- Property has 3 Levels
- Open Floorplan
- Chair Railings
- Crown Molding
- Ceiling Fan
- Fireplace With Glass Doors
- Screen For Fireplace
- Fireplace Mantel
- Window Treatments
- Entrance Foyer
- Family Room Off Kitchen
- Living Room
- Dining Room
- Den
- Game Room
- Storage Room
- Home Gym
- Wood Flooring
Kitchen
- Eat-In Gourmet Kitchen
- Built-In Double Oven
- Down Draft Cooktop
- Microwave
- Ice Maker
- Dishwasher
- Kitchen Island
- Upgraded Countertops
- Disposal
Bedrooms and Bathrooms
- 5 Bedrooms
- En-Suite Primary Bedroom
- En-Suite Bathroom
- 4.5 Bathrooms
- Whirlpool Bathtub
Laundry
- Laundry Room
- Washer and Dryer Hookup
Finished Basement
- Walk-Out Basement
- Connecting Stairway
- Rear Basement Entry
- Sump Pump
Outdoor Features
- Deck
- Patio
Schools
- Winding Creek Elementary School
- Rodney E Thompson Middle School
- Colonial Forge High School
Utilities
- Cooling Available
- Heat Pump System
- Natural Gas Water Heater
Listing and Financial Details
- Tax Lot 22
- Assessor Parcel Number 29-E-2- -22
Community Details
Overview
- Association fees include snow removal, trash
- Berkshire Subdivision
Recreation
- Community Playground
Ownership History
Purchase Details
Home Financials for this Owner
Home Financials are based on the most recent Mortgage that was taken out on this home.Purchase Details
Home Financials for this Owner
Home Financials are based on the most recent Mortgage that was taken out on this home.Purchase Details
Home Financials for this Owner
Home Financials are based on the most recent Mortgage that was taken out on this home.Similar Homes in the area
Home Values in the Area
Average Home Value in this Area
Purchase History
| Date | Type | Sale Price | Title Company |
|---|---|---|---|
| Warranty Deed | $496,000 | Kensington Vanguard Nls Llc | |
| Warranty Deed | $499,000 | -- | |
| Warranty Deed | $515,000 | -- |
Mortgage History
| Date | Status | Loan Amount | Loan Type |
|---|---|---|---|
| Open | $511,666 | Stand Alone Refi Refinance Of Original Loan | |
| Closed | $512,952 | VA | |
| Closed | $512,368 | VA | |
| Previous Owner | $507,374 | VA | |
| Previous Owner | $510,947 | VA | |
| Previous Owner | $360,000 | Stand Alone Refi Refinance Of Original Loan | |
| Previous Owner | $400,000 | New Conventional |
Property History
| Date | Event | Price | Change | Sq Ft Price |
|---|---|---|---|---|
| 04/04/2019 04/04/19 | Sold | $496,000 | +4.4% | $111 / Sq Ft |
| 03/04/2019 03/04/19 | Pending | -- | -- | -- |
| 02/25/2019 02/25/19 | For Sale | $475,000 | -4.8% | $106 / Sq Ft |
| 06/30/2015 06/30/15 | Sold | $499,000 | -0.1% | $112 / Sq Ft |
| 06/10/2015 06/10/15 | Pending | -- | -- | -- |
| 05/26/2015 05/26/15 | Price Changed | $499,500 | -4.8% | $112 / Sq Ft |
| 05/14/2015 05/14/15 | Price Changed | $524,900 | -1.9% | $118 / Sq Ft |
| 04/24/2015 04/24/15 | For Sale | $534,900 | -- | $120 / Sq Ft |
Tax History Compared to Growth
Tax History
| Year | Tax Paid | Tax Assessment Tax Assessment Total Assessment is a certain percentage of the fair market value that is determined by local assessors to be the total taxable value of land and additions on the property. | Land | Improvement |
|---|---|---|---|---|
| 2024 | $5,990 | $660,600 | $200,000 | $460,600 |
| 2023 | $5,377 | $569,000 | $185,000 | $384,000 |
| 2022 | $4,837 | $569,000 | $185,000 | $384,000 |
| 2021 | $4,564 | $470,500 | $140,000 | $330,500 |
| 2020 | $4,564 | $470,500 | $140,000 | $330,500 |
| 2019 | $4,710 | $466,300 | $130,000 | $336,300 |
| 2018 | $4,616 | $466,300 | $130,000 | $336,300 |
| 2017 | $4,567 | $461,300 | $125,000 | $336,300 |
| 2016 | $4,567 | $461,300 | $125,000 | $336,300 |
| 2015 | -- | $427,400 | $125,000 | $302,400 |
| 2014 | -- | $427,400 | $125,000 | $302,400 |
Agents Affiliated with this Home
-

Seller's Agent in 2019
Timothy Heil
Keller Williams Realty
(703) 307-7177
9 Total Sales
-

Buyer's Agent in 2019
Chris Asmus
NextHome Mission
(800) 806-2474
17 in this area
73 Total Sales
-
M
Buyer Co-Listing Agent in 2019
Michael Asmus
Heatherman Homes, LLC.
-

Seller's Agent in 2015
Jacquelyn Johnston
BHHS PenFed (actual)
(703) 869-9069
9 in this area
53 Total Sales
Map
Source: Bright MLS
MLS Number: 1000747093
APN: 29E-2-22
- 49 Easter Dr
- 121 Mountain Path Ln
- 16 Vanburgh Ct
- 28 Live Oak Ln
- 1 Stoneridge Ct
- 27 Appling Rd
- 17 Lotus Ln
- 5 Wendover Ct
- 8 Westchester Ct
- 97 Winding Creek Rd
- 10 Sassafras Ln
- 15 Westchester Ct
- 8 Carissa Ct
- 15 Sharon Ln
- 111 Oaklawn Rd
- 48 Blossom Wood Ct
- 8 Ashley Ct
- 209 Elm St
- 1 Pinkerton Ct
- 110 Oakwood Dr
