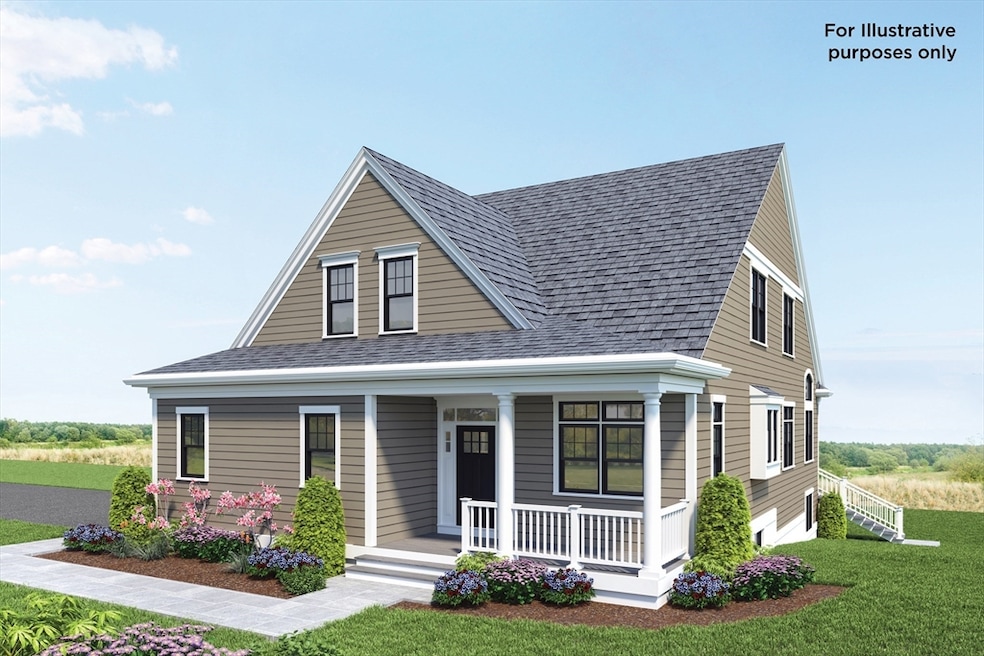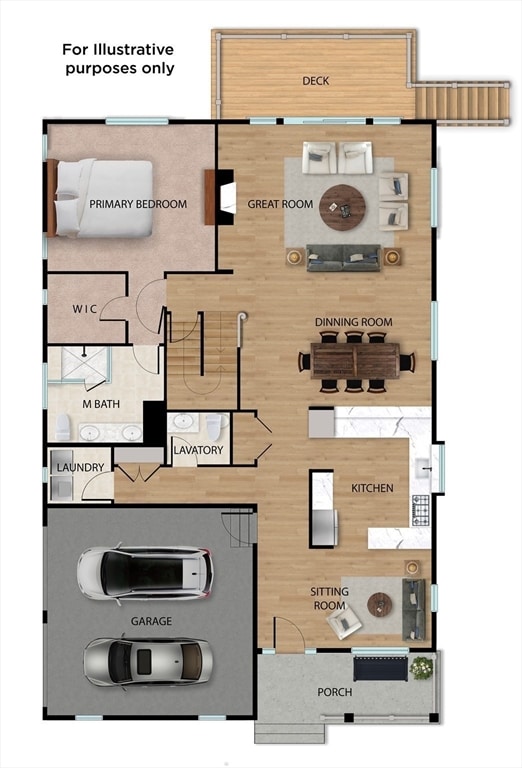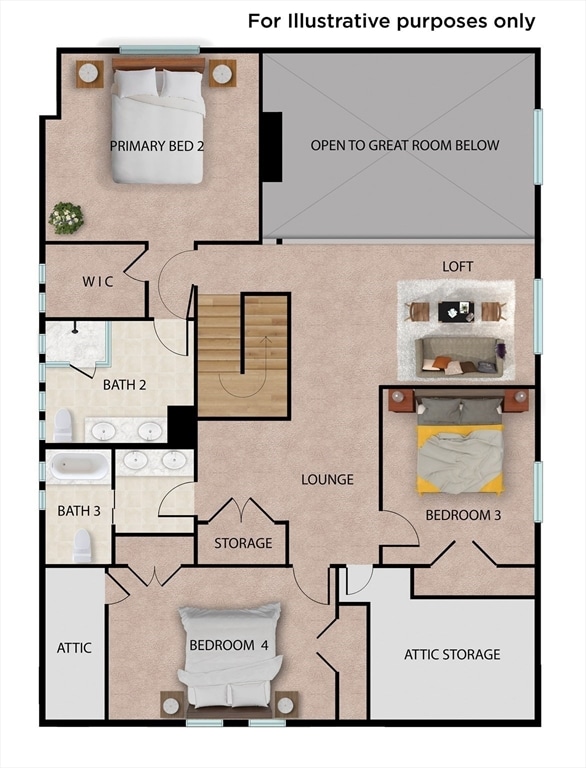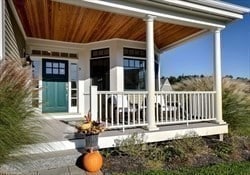
1 Adams Rd Ashland, MA 01721
Estimated payment $9,243/month
Highlights
- Wood Flooring
- Main Floor Primary Bedroom
- Jogging Path
- Ashland Middle School Rated A-
- 1 Fireplace
- Community Playground
About This Home
New Construction to be built. (Photos are illustrative to be built) This luxurious free-standing home offers the rare opportunity to select your own finishes. Meadows Edge at Whitney Farm is a distinctive community comprising both free-standing and attached luxury homes, nestled on 30 acres of serene conservation and meadow lands. Each meticulously crafted home boasts open floor plans, hardwood floors, a fully appliance kitchen, 1st and 2nd-floor primary suites, 2 additional bedrooms, and an attached 2-car garage. Residents will enjoy miles of walking and biking trails, with close proximity to the Farm Pond recreation area for swimming and sailing. Please note, the photos provided are of a similar model and not the actual property, which is currently under construction. Showings are available by appointment only.
Home Details
Home Type
- Single Family
Est. Annual Taxes
- $6,132
Year Built
- Built in 2024
HOA Fees
- $700 Monthly HOA Fees
Parking
- 2 Car Garage
Home Design
- Blown Fiberglass Insulation
- Shingle Roof
Interior Spaces
- 2,900 Sq Ft Home
- 2-Story Property
- 1 Fireplace
- Insulated Windows
- Laundry on main level
- Basement
Kitchen
- Range
- Microwave
- Dishwasher
Flooring
- Wood
- Carpet
- Tile
Bedrooms and Bathrooms
- 4 Bedrooms
- Primary Bedroom on Main
- Dual Vanity Sinks in Primary Bathroom
Utilities
- Forced Air Heating and Cooling System
- 2 Cooling Zones
- 2 Heating Zones
- 200+ Amp Service
- Well
- Private Sewer
Additional Features
- Near Conservation Area
- Property is near schools
Community Details
Overview
- Association fees include insurance, road maintenance, ground maintenance, reserve funds
Recreation
- Community Playground
- Jogging Path
- Trails
Map
Home Values in the Area
Average Home Value in this Area
Tax History
| Year | Tax Paid | Tax Assessment Tax Assessment Total Assessment is a certain percentage of the fair market value that is determined by local assessors to be the total taxable value of land and additions on the property. | Land | Improvement |
|---|---|---|---|---|
| 2025 | $6,132 | $480,200 | $229,400 | $250,800 |
| 2024 | $6,071 | $458,500 | $229,400 | $229,100 |
| 2023 | $5,699 | $413,900 | $218,400 | $195,500 |
| 2022 | $5,861 | $369,100 | $198,600 | $170,500 |
| 2021 | $5,467 | $343,200 | $198,600 | $144,600 |
| 2020 | $5,278 | $326,600 | $198,900 | $127,700 |
| 2019 | $5,001 | $307,200 | $198,900 | $108,300 |
| 2018 | $7,213 | $298,400 | $197,100 | $101,300 |
| 2017 | $4,786 | $286,600 | $197,100 | $89,500 |
| 2016 | $4,525 | $266,200 | $194,500 | $71,700 |
| 2015 | $4,228 | $244,400 | $183,400 | $61,000 |
| 2014 | $3,954 | $227,400 | $162,600 | $64,800 |
Property History
| Date | Event | Price | Change | Sq Ft Price |
|---|---|---|---|---|
| 07/18/2025 07/18/25 | Sold | $630,000 | 0.0% | $420 / Sq Ft |
| 06/11/2025 06/11/25 | Pending | -- | -- | -- |
| 05/27/2025 05/27/25 | For Sale | $629,900 | -56.6% | $420 / Sq Ft |
| 05/10/2024 05/10/24 | For Sale | $1,450,000 | -- | $500 / Sq Ft |
Purchase History
| Date | Type | Sale Price | Title Company |
|---|---|---|---|
| Foreclosure Deed | $380,000 | None Available | |
| Foreclosure Deed | $380,000 | None Available | |
| Deed | -- | -- |
Mortgage History
| Date | Status | Loan Amount | Loan Type |
|---|---|---|---|
| Open | $309,000 | Purchase Money Mortgage | |
| Closed | $309,000 | Purchase Money Mortgage | |
| Previous Owner | $298,838 | No Value Available | |
| Previous Owner | $250,400 | No Value Available | |
| Previous Owner | $37,735 | No Value Available | |
| Previous Owner | $180,000 | No Value Available | |
| Previous Owner | $142,000 | No Value Available | |
| Previous Owner | $20,500 | No Value Available |
Similar Homes in Ashland, MA
Source: MLS Property Information Network (MLS PIN)
MLS Number: 73236152
APN: ASHL-000026-000032
- 9 Adams Rd
- 2 Adams Rd Unit 2
- 14 Adams Rd
- 12 Windsor Dr
- 37 Annetta Rd
- 16 Sherborne Cir
- 41 Nancy Dr
- 306 Trailside Way
- 243 Trailside Way
- 63 Trailside Way Unit 63
- 166 Arrowhead Cir
- 37 James Rd
- 122 Leland Farm Rd
- 158 Algonquin Trail
- 73 Mountain Gate Rd
- 662 Concord St
- 249 Meeting House Path
- 54 Indian Ridge Rd S
- 147 Turner Rd Unit 100
- 18 Rodman Rd
- 307 Trailside Way
- 22 Arrowhead Cir Unit 22
- 37 Arrowhead Cir Unit 37
- 277 Captain Eames Cir
- 147 Turner Rd Unit 106
- 12 Pond St Unit 204
- 39 John Hancock Dr Unit 39
- 469 America Blvd Unit 469
- 411 America Blvd Unit 411
- 13 Joanne Dr
- 100 Chestnut St
- 31 Wood Ave
- 135 Winthrop St Unit 135 Winthrop Street
- 135 Winthrop St Unit 1B
- 137 Winthrop St Unit 14A
- 180 Concord St Unit 1
- 210 Washington St
- 210 Washington St Unit A
- 6 Universal St Unit 6 Universal
- 6 Universal St Unit 4




